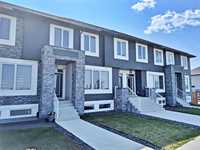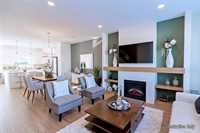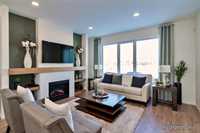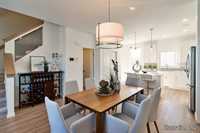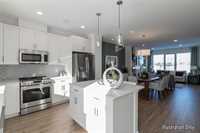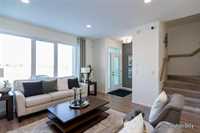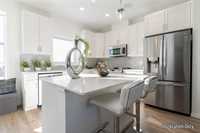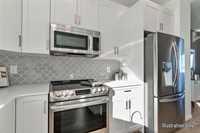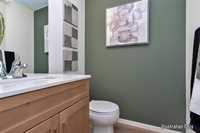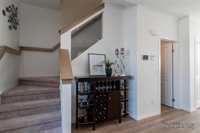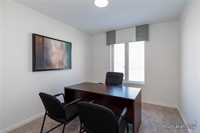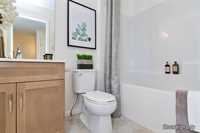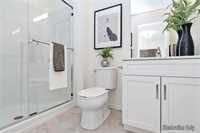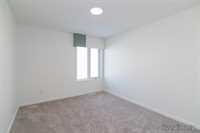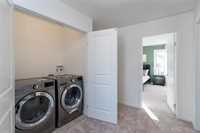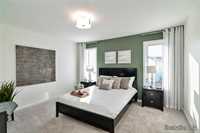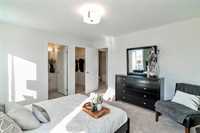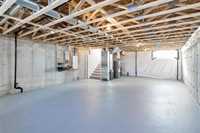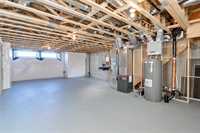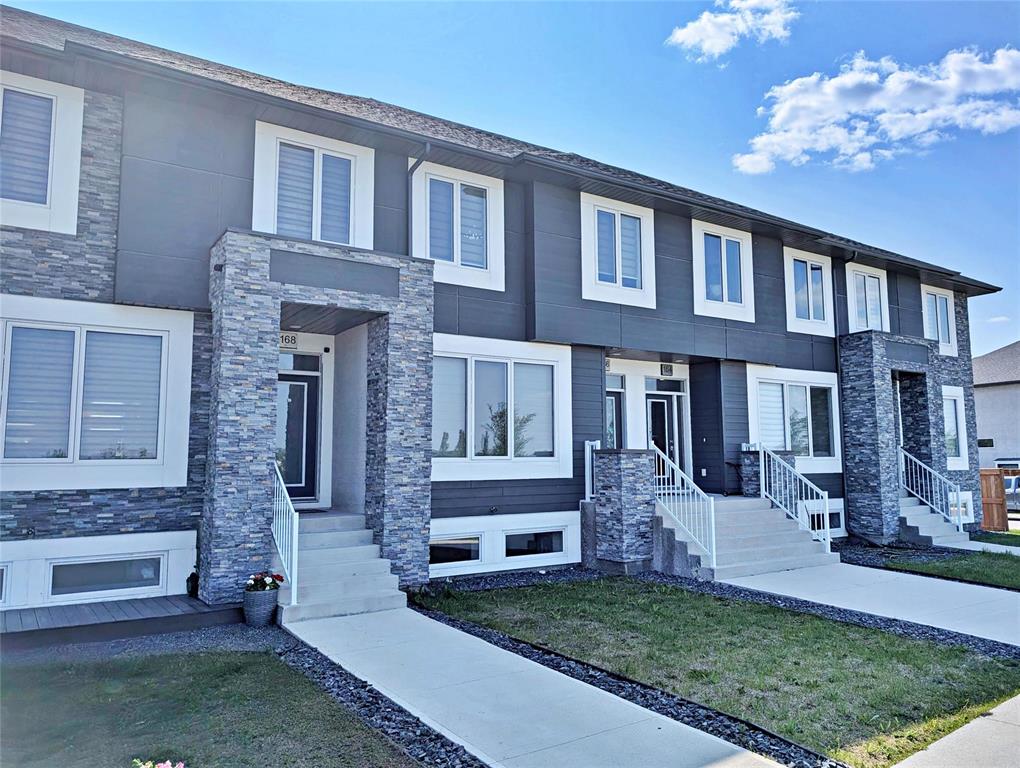
THE AQUA LUXURY TOWNHOMES IN PRAIRIE POINTE NOW AVAILABLE- *NO CONDO FEES* & APPROVED FOR THE NEW FEDERAL GST REBATE PROGRAM! WITH 5% of sale price to be refunded back to buyers after possession! (Conditions apply, inquire for more info). Featuring nearly 1,400 sq.ft. of luxury living space, the 2-storey design features 3 large bedrooms, 2.5 baths, a raised basement featuring a private basement entry and equipped with the Basement Suite Package- incl. second laundry, rough-in kitchenette & bath plumbing—perfect for future 2-bed rental, or in-law suite. Finished to SHOW HOME quality standards, no further options/upgrades required! Incl. raised ceilings, custom fireplace centre, LED pot lighting, upgraded flooring, custom maple millwork, all-white cabinets w/quartz countertops, kitchen backsplash, and more! Built on piled foundation with MS-Delta, upgraded web-joist & sound proofing system for long-term peace of mind. The exterior boasts striking curb appeal with stone detailing and upgraded finishes. Complete with a 50’ x 19’ private rear yard, parking pad at rear & more. Steps to Prairie Pointe Park, Transit, Altea Active & more. Don't miss this opportunity *LIMIT UNITS AVAILABLE* contact today!
- Basement Development Insulated
- Bathrooms 3
- Bathrooms (Full) 2
- Bathrooms (Partial) 1
- Bedrooms 3
- Building Type Two Storey
- Built In 2025
- Depth 113.00 ft
- Exterior Stone, Stucco, Wood Siding
- Fireplace Tile Facing
- Fireplace Fuel Electric
- Floor Space 1382 sqft
- Frontage 19.00 ft
- Neighbourhood Prairie Pointe
- Property Type Residential, Single Family Attached
- Rental Equipment None
- School Division Winnipeg (WPG 1)
- Tax Year 25
- Total Parking Spaces 1
- Features
- Central Exhaust
- Exterior walls, 2x6"
- High-Efficiency Furnace
- Heat recovery ventilator
- Laundry - Second Floor
- Sump Pump
- Vacuum roughed-in
- Parking Type
- Parking Pad
- Site Influences
- Paved Lane
- Park/reserve
- Playground Nearby
- Shopping Nearby
- Public Transportation
Rooms
| Level | Type | Dimensions |
|---|---|---|
| Main | Two Piece Bath | - |
| Great Room | 12.25 ft x 13.65 ft | |
| Dining Room | 11.85 ft x 11.85 ft | |
| Kitchen | 12.65 ft x 11.85 ft | |
| Upper | Primary Bedroom | 12 ft x 12.65 ft |
| Bedroom | 11 ft x 8.75 ft | |
| Bedroom | 12 ft x 9 ft | |
| Laundry Room | - | |
| Three Piece Ensuite Bath | - | |
| Four Piece Bath | - |


