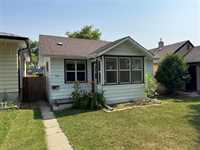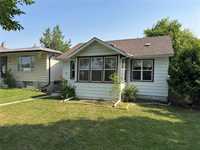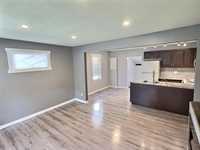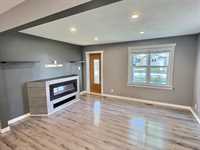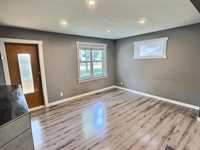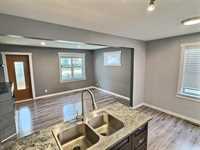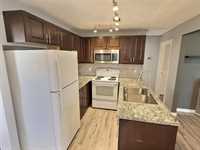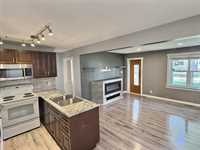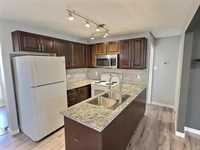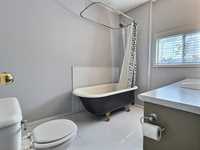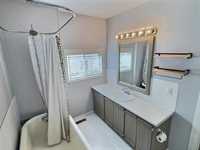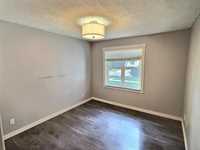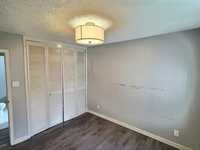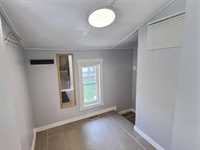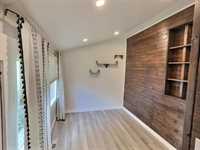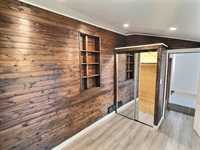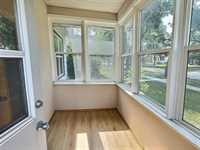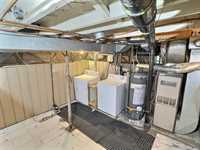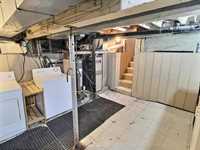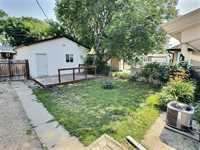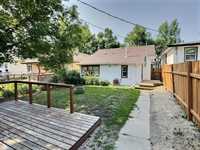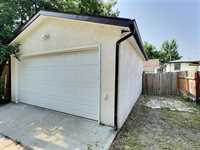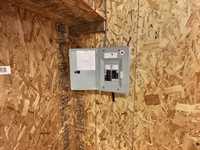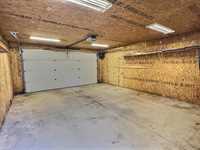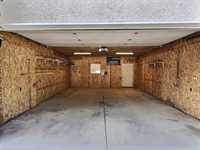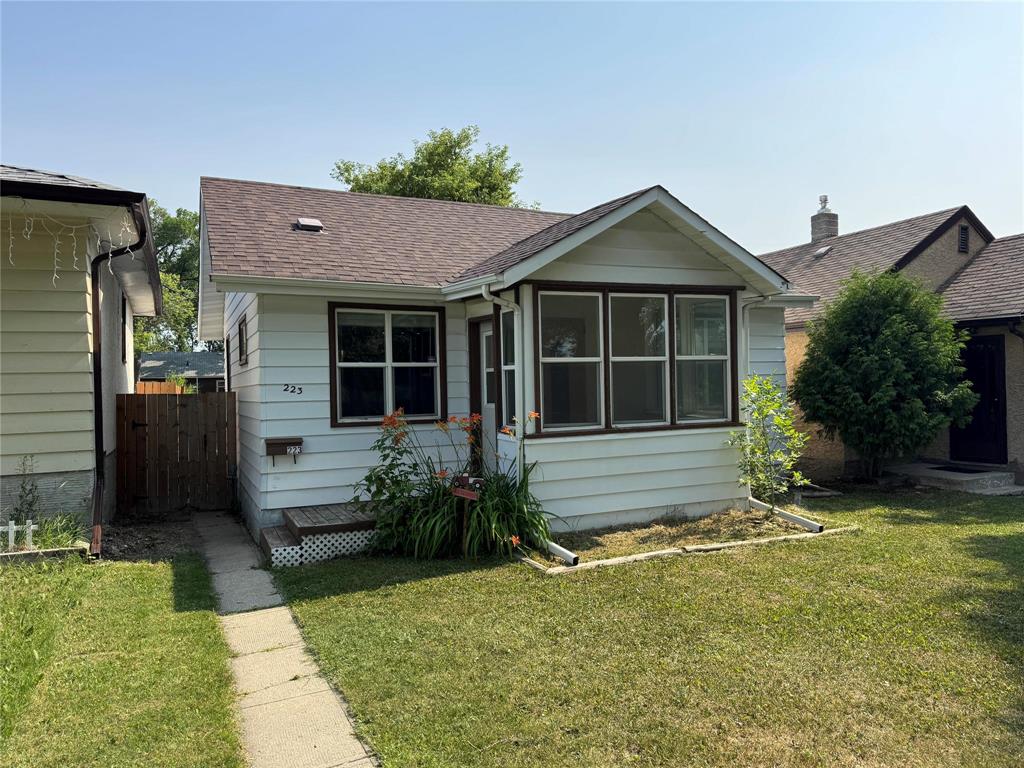
Open Houses
Sunday, August 3, 2025 1:00 p.m. to 3:00 p.m.
Affordable option for first time buyers, and investors! This EK bungalow features 2 bed, 1 bath, with a newer heated, insulated 20X24 garage, w/240V power. Fully fenced, upgrd kitchen, lots to enjoy!
Offers as Received! Welcome to 223 Melbourne! A charming East Kildonan starter or downsizer! This 2-bedroom, 1-bath home features an open-concept kitchen with modern finishes that flows into the main living area. The spacious primary bedroom offers great space while the unique second bedroom provides great flexibility. A full bathroom with a classic clawfoot tub adds character. Enjoy the added space of a sunny front porch and a handy mudroom. The partial basement includes laundry and ample storage. Step outside to a fully fenced yard and an impressive 24x20 double detached garage—newer-built, heated, insulated, and equipped with 240V power (60 amps), perfect for a workshop or hobby space. Updates include PVC windows, roof shingles, HWT, kitchen updates and more. Don’t miss this great opportunity—come see it today
- Basement Development Unfinished
- Bathrooms 1
- Bathrooms (Full) 1
- Bedrooms 2
- Building Type Bungalow
- Built In 1922
- Depth 119.00 ft
- Exterior Stucco, Wood Siding
- Fireplace Insert
- Fireplace Fuel Electric
- Floor Space 767 sqft
- Frontage 30.00 ft
- Gross Taxes $2,523.55
- Neighbourhood East Kildonan
- Property Type Residential, Single Family Detached
- Rental Equipment None
- School Division River East Transcona (WPG 72)
- Tax Year 24
- Total Parking Spaces 3
- Features
- Air Conditioning-Central
- Deck
- Main floor full bathroom
- Microwave built in
- Goods Included
- Blinds
- Dryer
- Refrigerator
- Garage door opener
- Garage door opener remote(s)
- Microwave
- Stove
- TV Wall Mount
- Window Coverings
- Washer
- Parking Type
- Double Detached
- Heated
- Insulated
- Parking Pad
- Site Influences
- Fenced
- Flat Site
- Back Lane
Rooms
| Level | Type | Dimensions |
|---|---|---|
| Main | Four Piece Bath | - |
| Living Room | 14.25 ft x 10.92 ft | |
| Primary Bedroom | 10.92 ft x 10.17 ft | |
| Bedroom | 12.58 ft x 7.75 ft | |
| Porch | 8.5 ft x 5.33 ft | |
| Mudroom | 7.42 ft x 6.42 ft | |
| Basement | Other | 11.58 ft x 11.58 ft |


