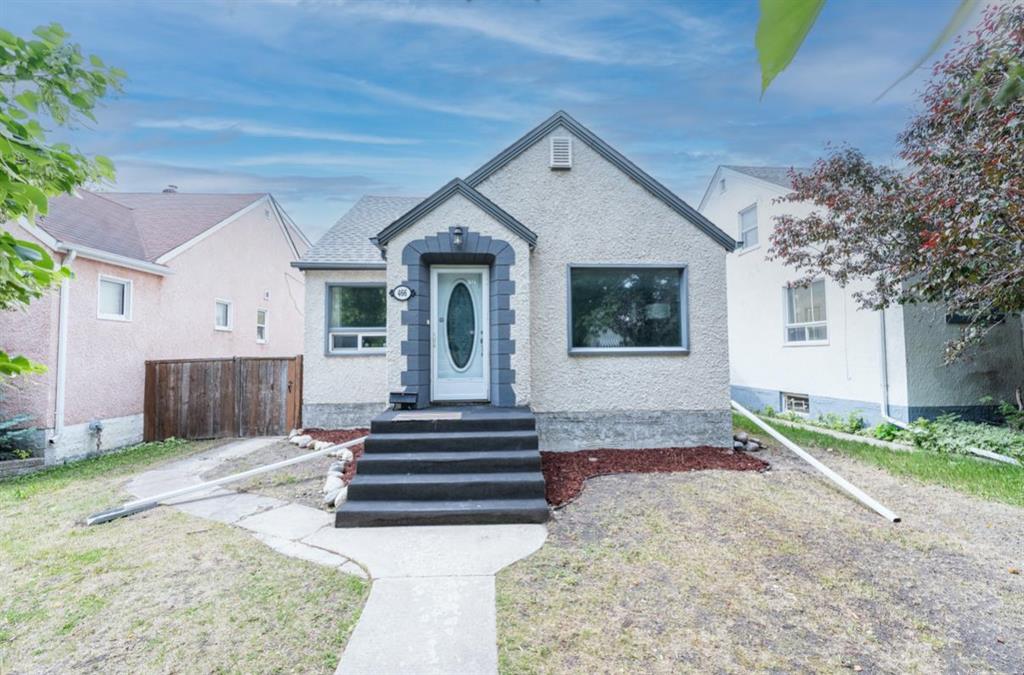Century 21 Advanced Realty
9A - 1099 Kingsbury Avenue, Winnipeg, MB, R2P 2P9

Showings start Friday, June 20, open house June 21&22 June between 2-4pm and offers presented on Thursday, June 26 at 6pm. Charming 1½ storey home just walking distance to Sinclair Park Community Centre, situated on a peaceful, family-friendly street. This solid home features 3 bedrooms, 2 full baths, and a fully finished basement perfect for family gatherings. The main floor offers a spacious living/dining area, two good-sized bedrooms, and an eat-in kitchen. Upstairs boasts a large primary bedroom for added comfort. The fully finished basement includes a generous family room for versatile living space. Outside, enjoy a fully fenced backyard with a nice yard, gardening area, and a handy tool shed. Parking is convenient with a single detached garage and an additional parking pad. Walking distance to Sinclair Community Centre, transportation, schools and shopping. Book now for a private viewing!
| Level | Type | Dimensions |
|---|---|---|
| Upper | Primary Bedroom | 13.04 ft x 24 ft |
| Main | Living/Dining room | 16.01 ft x 11.1 ft |
| Eat-In Kitchen | 10 ft x 10.11 ft | |
| Four Piece Bath | - | |
| Bedroom | 11.08 ft x 10.01 ft | |
| Bedroom | 10.07 ft x 11 ft | |
| Basement | Recreation Room | 17.01 ft x 26.01 ft |
| Three Piece Bath | - |