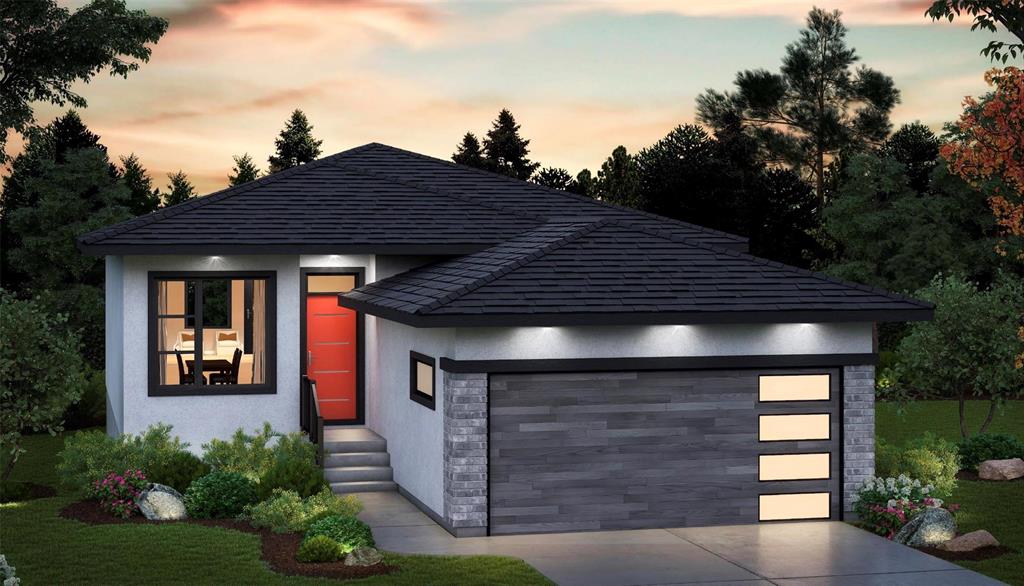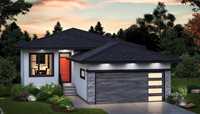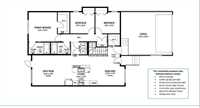
Welcome Home to the Wyndham A-20! This 1,283 sqft contemporary prairie-style bungalow features a modern exterior, 9' ceilings to the open-concept common areas, main floor laundry, spacious bedrooms and a private master bedroom with ensuite and WIC. This home has it all. Lots of upgrade includes Pile foundation, Driveway, and sidewalk, stone, Delta Wrap, 9 ft main floor, Painted White 3 1/2” baseboards and 2 1/2" casings, Smooth painted white ceilings, 13 Pot lights, Insulated garage door with opener, 19'X 22' Garage, Luxury Vinyl Plank flooring, carpet in bedrooms & stairs, Quartz kitchen countertops & More.
- Basement Development Insulated
- Bathrooms 2
- Bathrooms (Full) 2
- Bedrooms 3
- Building Type Bungalow
- Built In 2025
- Depth 130.00 ft
- Exterior Stone, Stucco
- Floor Space 1287 sqft
- Frontage 44.00 ft
- Neighbourhood West St Paul
- Property Type Residential, Single Family Detached
- Rental Equipment None
- School Division Seven Oaks (WPG 10)
- Tax Year 2024
- Total Parking Spaces 4
- Features
- Exterior walls, 2x6"
- High-Efficiency Furnace
- Heat recovery ventilator
- Main floor full bathroom
- Smoke Detectors
- Sump Pump
- Parking Type
- Double Attached
- Front Drive Access
- Garage door opener
- Insulated garage door
- Paved Driveway
- Site Influences
- Golf Nearby
- Paved Lane
- Not Fenced
- No Back Lane
- Playground Nearby
Rooms
| Level | Type | Dimensions |
|---|---|---|
| Main | Great Room | 12.75 ft x 13.75 ft |
| Dining Room | 12.75 ft x 11.5 ft | |
| Kitchen | 12.75 ft x 13.75 ft | |
| Primary Bedroom | 12.5 ft x 12 ft | |
| Bedroom | 9 ft x 10.33 ft | |
| Bedroom | 9 ft x 10.33 ft | |
| Four Piece Bath | - | |
| Four Piece Ensuite Bath | - | |
| Laundry Room | - |



