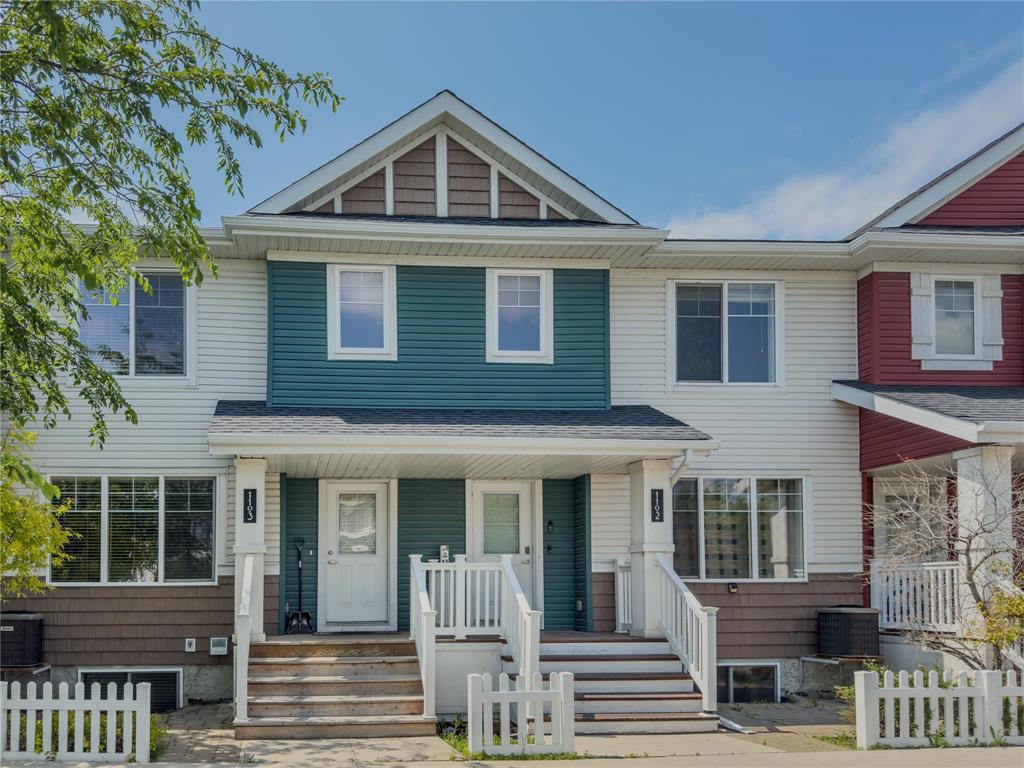Laraib Realty Inc.
92 Bluemeadow Road, Winnipeg, MB, R3Y 0J9

SS June 20, conditionally sold and currently on cooling off period.
Beautiful 2-storey townhome with fully finished basement in the heart of South Pointe. Thoughtfully maintained and upgraded with modern finishes and smart features throughout. Located near top schools, parks, mosque, church, U of M, bus routes, and quick access to Perimeter Hwy. New LED street lights and security cameras in all parking.
Enjoy smart home living with a WiFi thermostat, video doorbell, and digital front lock. Includes stainless steel fridge and dishwasher (new in 2022), custom maple kitchen cabinets with hidden garbage bin, elegant backsplash, ceiling fans in living and bedrooms, carpeted stairs and upper level, and durable vinyl flooring in main areas and basement.
Upstairs features 2 bedrooms, including a primary with walk-in closet and large windows. Finished basement includes private room with doors, cozy lounge, and bonus storage. Private patio with water tap, outdoor parking, central AC, high-efficiency furnace, and HRV.
Pet-friendly, safe, and clean condo community with well-managed maintenance and security. Vacant and ready for quick possession.
| Level | Type | Dimensions |
|---|---|---|
| Upper | Four Piece Bath | - |
| Primary Bedroom | 12.5 ft x 10 ft | |
| Bedroom | 12.5 ft x 8.5 ft | |
| Laundry Room | 5 ft x 5 ft | |
| Basement | Bedroom | 11 ft x 10 ft |
| Family Room | 13 ft x 10 ft | |
| Main | Living/Dining room | 15.33 ft x 13.17 ft |
| Kitchen | 8.5 ft x 10.58 ft | |
| Two Piece Bath | 5 ft x 5.25 ft |