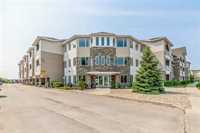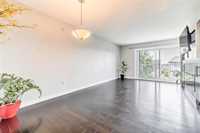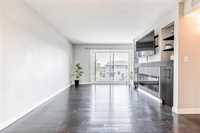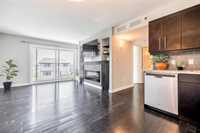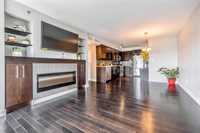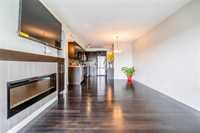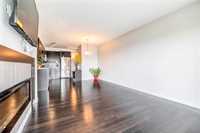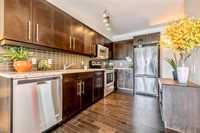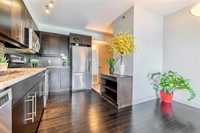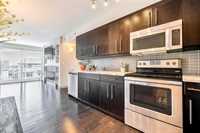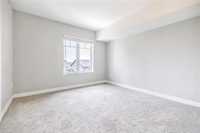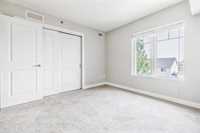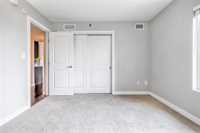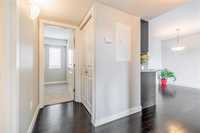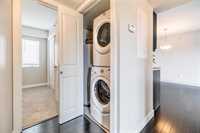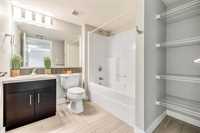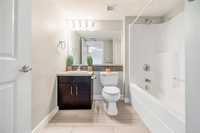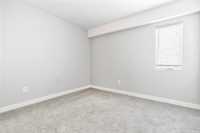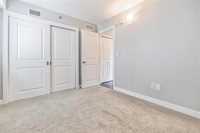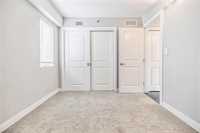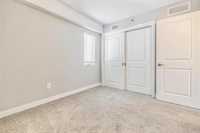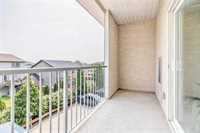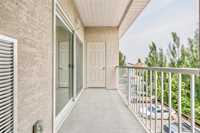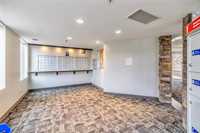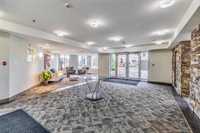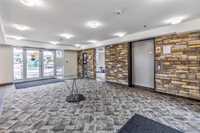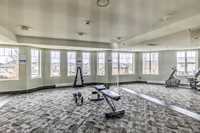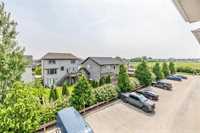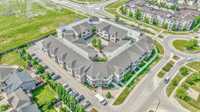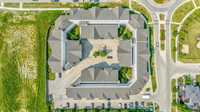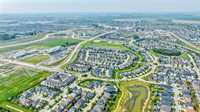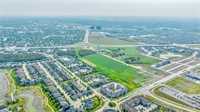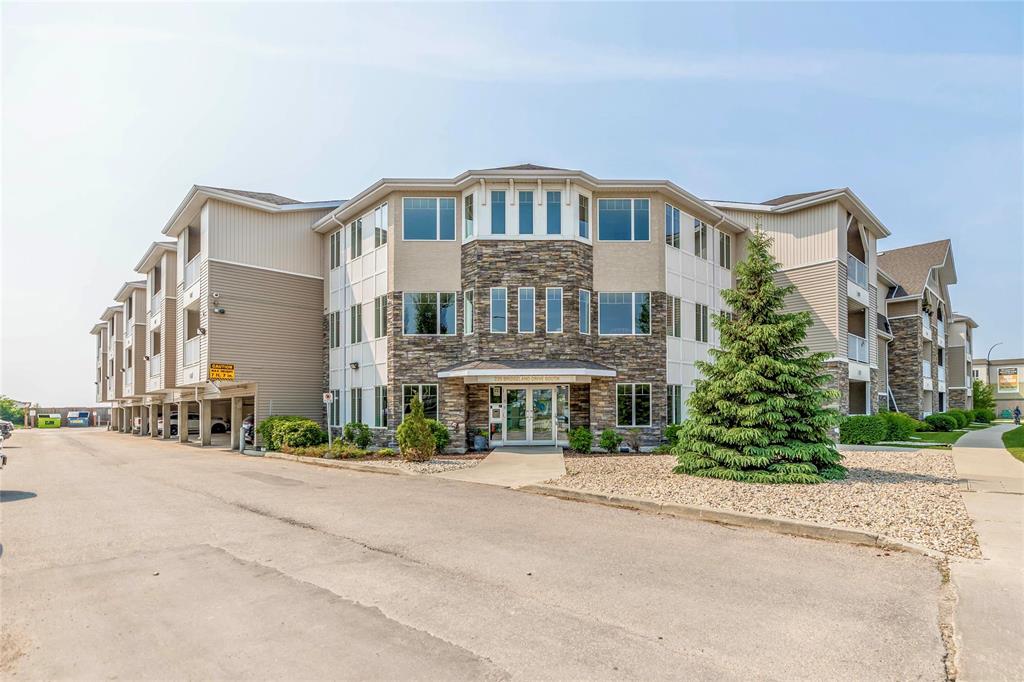
Luxury 2 BEDS 1 BATH condo living in Bridgewater Forest offering a spacious living room perfect for entertaining with a sleek stone entertainment wall and high end designer interior finishings throughout. Custom designed maple kitchen cabinets, beautiful granite countertops, gorgeous tile backsplash, high end stainless steel appliances (whirlpool), and lots of cabinets w/ plenty of counter space. Large size bathroom w/ plenty of shelving and ceramic floor title. Step into your large balcony which is perfect for entertaining or just having your morning cup of tea. Excellent corner covered parking stall. Additional features include your own controlled furnace, central air, in-suite laundry, plenty of visitor stalls, pet friendly, fitness room, additional storage, beautiful walking trails around, right beside the new K-12 School, future community and recreation Center and so much more. Enjoy life in Bridgewater.
- Bathrooms 1
- Bathrooms (Full) 1
- Bedrooms 2
- Building Type One Level
- Built In 2015
- Condo Fee $408.20 Monthly
- Exterior Stone, Stucco, Vinyl
- Fireplace Insert, Tile Facing
- Fireplace Fuel Electric
- Floor Space 839 sqft
- Gross Taxes $1,728.72
- Neighbourhood Bridgwater Forest
- Property Type Condominium, Apartment
- Rental Equipment None
- School Division Pembina Trails (WPG 7)
- Tax Year 2025
- Total Parking Spaces 1
- Amenities
- Fitness workout facility
- Accessibility Access
- In-Suite Laundry
- Visitor Parking
- Party Room
- Picnic Area
- Professional Management
- 24-hour Security
- Security Entry
- Condo Fee Includes
- Landscaping/Snow Removal
- Management
- Parking
- Recreation Facility
- Water
- Features
- Air Conditioning-Central
- Balcony - One
- Laundry - Main Floor
- Microwave built in
- No Smoking Home
- Pet Friendly
- Goods Included
- Blinds
- Dryer
- Dishwasher
- Refrigerator
- Microwave
- Stove
- Washer
- Parking Type
- Carport
- Plug-In
- Site Influences
- Fenced
- Accessibility Access
- Landscape
- Park/reserve
- Paved Street
- Playground Nearby
- Shopping Nearby
- Public Transportation
Rooms
| Level | Type | Dimensions |
|---|---|---|
| Main | Living Room | 12.42 ft x 11.58 ft |
| Dining Room | 7.5 ft x 8.92 ft | |
| Kitchen | 6.92 ft x 12.92 ft | |
| Primary Bedroom | 11.17 ft x 10.83 ft | |
| Bedroom | 11.17 ft x 9.08 ft | |
| Four Piece Bath | - |


