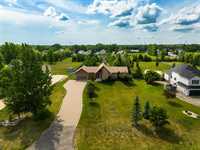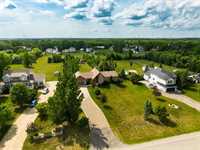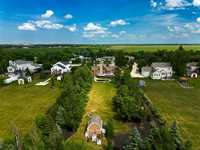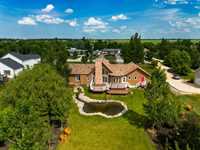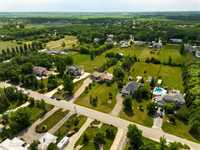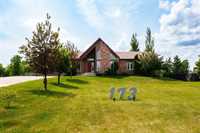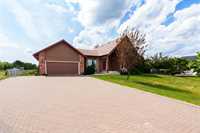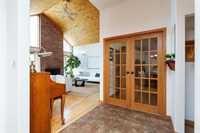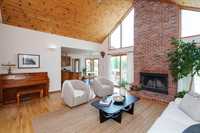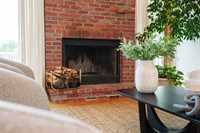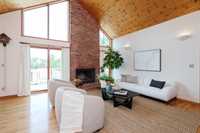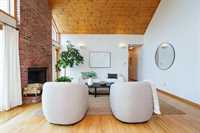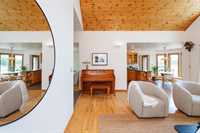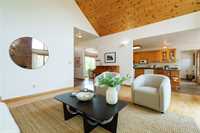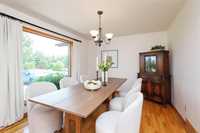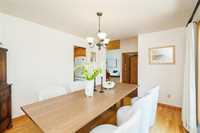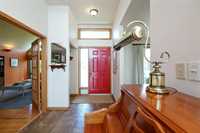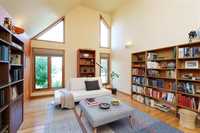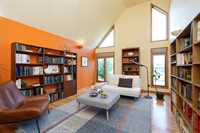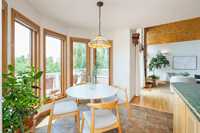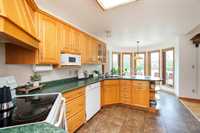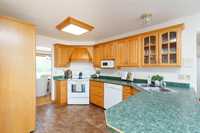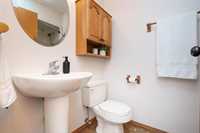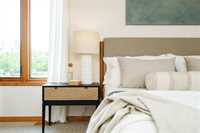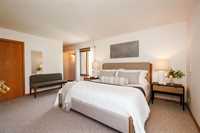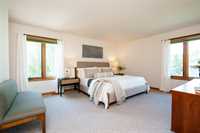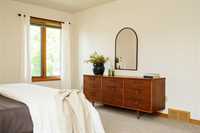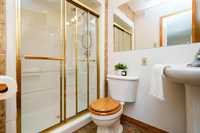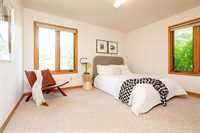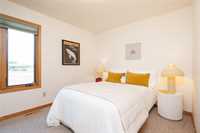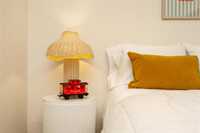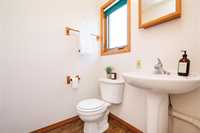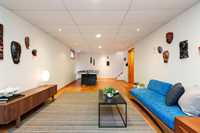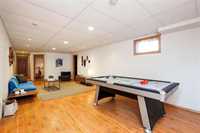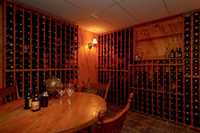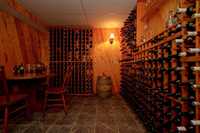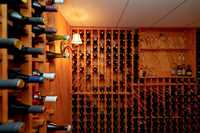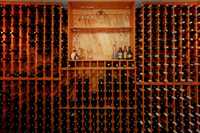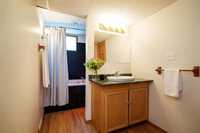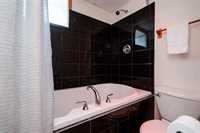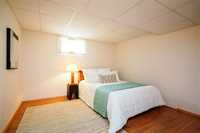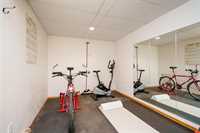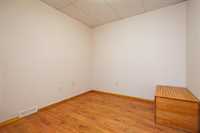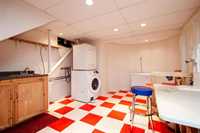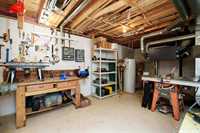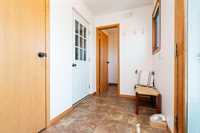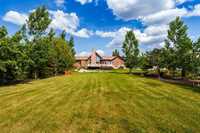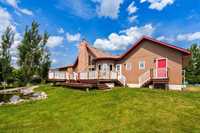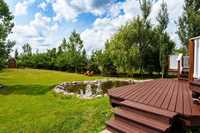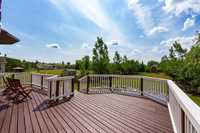Welcome to this beautifully cared for 1900 sq ft bungalow, minutes from the city, situated on a beautiful 1 acre lot! Bathed in natural light, this spacious 4 bedroom home features HWFs, oak eat-in kit, formal D/R & a bright office/library ideal for remote work or quiet reading time. The inviting living room boasts a striking planked ceiling and cozy wood-burning fireplace, creating a warm & welcoming space to relax while overlooking the beautiful backyard.
The large primary bedroom includes a 3 pc ensuite & WIC, making it the perfect personal retreat. 2 additional bedrooms, 4pc bath & 2pc bath completes the main level
The fully finished lower level offers incredible space & versatility, with a large rec room, 4th bedroom, 3pc bath, custom wine cellar, workout room, den, laundry, workshop+storage.
Outside is a true sanctuary, complete with plum/apple trees, grapes, gardens & tranquil water features, perfect for entertaining or simply enjoying the outdoors. Only 10 mins from the city, provides all the charm of rural living with quick access to shopping, schools, & everyday amenities. This lovingly maintained home is a rare find! ***click media link for video tour***
- Basement Development Fully Finished
- Bathrooms 4
- Bathrooms (Full) 3
- Bathrooms (Partial) 1
- Bedrooms 4
- Building Type Bungalow
- Built In 2004
- Exterior Brick & Siding
- Fireplace Brick Facing
- Fireplace Fuel Wood
- Floor Space 1900 sqft
- Gross Taxes $4,525.71
- Land Size 1.03 acres
- Neighbourhood Headingley South
- Property Type Residential, Single Family Detached
- Rental Equipment None
- School Division St James-Assiniboia (WPG 2)
- Tax Year 24
- Features
- Air Conditioning-Central
- Deck
- Ceiling Fan
- High-Efficiency Furnace
- Main floor full bathroom
- No Pet Home
- No Smoking Home
- Sump Pump
- Vacuum roughed-in
- Workshop
- Goods Included
- Blinds
- Dryer
- Dishwasher
- Refrigerator
- Garage door opener
- Garage door opener remote(s)
- Microwave
- Storage Shed
- Stove
- Vacuum built-in
- Washer
- Parking Type
- Double Attached
- Site Influences
- Country Residence
- Fenced
- Fruit Trees/Shrubs
- Vegetable Garden
- Golf Nearby
- Landscaped deck
- Playground Nearby
- Treed Lot
Rooms
| Level | Type | Dimensions |
|---|---|---|
| Main | Living Room | 18 ft x 16.58 ft |
| Dining Room | 13.25 ft x 10.75 ft | |
| Eat-In Kitchen | 20.58 ft x 9.83 ft | |
| Office | 19.75 ft x 12.67 ft | |
| Two Piece Bath | - | |
| Four Piece Bath | - | |
| Primary Bedroom | 16.25 ft x 13 ft | |
| Three Piece Ensuite Bath | - | |
| Bedroom | 10.75 ft x 9.75 ft | |
| Bedroom | 13 ft x 13 ft | |
| Lower | Laundry Room | 17.42 ft x 12.42 ft |
| Workshop | 20.42 ft x 12.58 ft | |
| Recreation Room | 28 ft x 12 ft | |
| Wine Cellar | 11.42 ft x 9 ft | |
| Gym | 12 ft x 8.58 ft | |
| Bedroom | 13 ft x 11 ft | |
| Den | 8.83 ft x 7.83 ft | |
| Storage Room | 26 ft x 6 ft | |
| Three Piece Bath | - |


