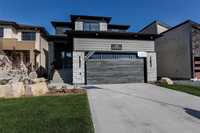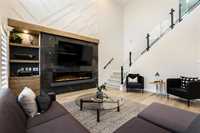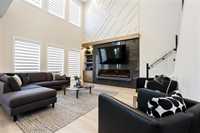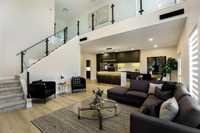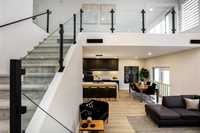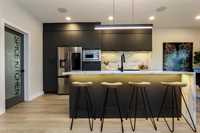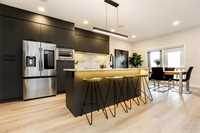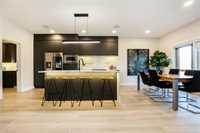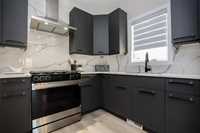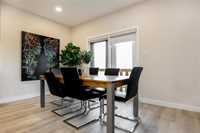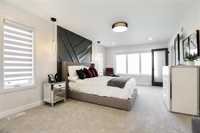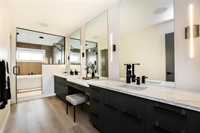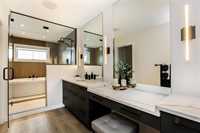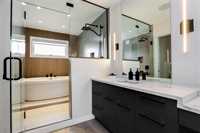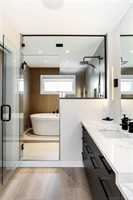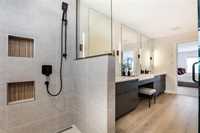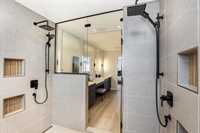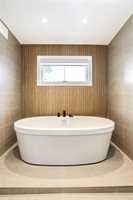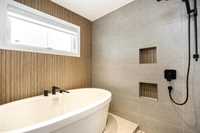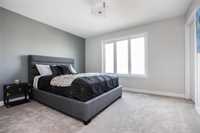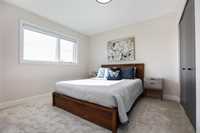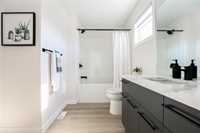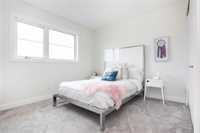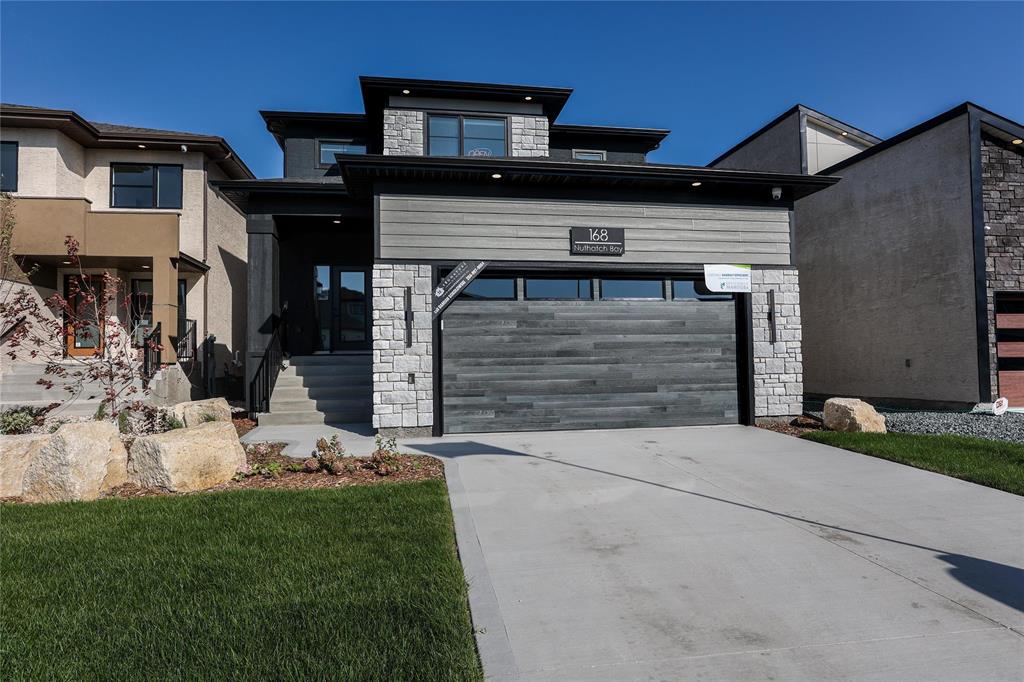
Stunning 2,303 Sq Ft Two-Storey with Glass Railings, Spice Kitchen & Designer Finishes! This beautifully built 4-bedroom, 3-bathroom custom home offers 2,303 sq ft of luxurious living space, designed with comfort, elegance, and practicality in mind. The main floor features a spacious bedroom and full bathroom, ideal for guests or multigenerational living. The chef-inspired kitchen includes sleek quartz countertops, ample cabinetry, and a dedicated spice kitchen—perfect for meal prep and entertaining. Enjoy the grandness of the open-to-above living room, flooded with natural light and enhanced by modern glass railings, creating a bold and airy architectural statement.
Upstairs, the private primary suite is set apart by a gallery-style hallway and features a luxurious ensuite complete with double sinks, a makeup desk, a soaker tub, and a spa-inspired wet room with dual open-concept showers. Convenient second-floor laundry adds to the functionality of this well-thought-out layout. Every detail in this home speaks to quality and thoughtful design—don’t miss your chance to own in one of West St. Paul’s most desirable communities. Book your meeting today! Have same floor plan to show!
- Basement Development Insulated
- Bathrooms 3
- Bathrooms (Full) 3
- Bedrooms 4
- Building Type Two Storey
- Built In 2024
- Exterior Other-Remarks
- Floor Space 2303 sqft
- Neighbourhood West St Paul
- Property Type Residential, Single Family Detached
- Rental Equipment None
- Tax Year 2024
- Parking Type
- Double Attached
- Site Influences
- Other/remarks
Rooms
| Level | Type | Dimensions |
|---|---|---|
| Main | Three Piece Bath | - |
| Bedroom | 11 ft x 10.42 ft | |
| Dining Room | 12.42 ft x 8 ft | |
| Eat-In Kitchen | 14.42 ft x 12.42 ft | |
| Great Room | 16 ft x 15.83 ft | |
| Second Kitchen | 7.67 ft x 7.75 ft | |
| Upper | Primary Bedroom | 19.33 ft x 12.58 ft |
| Bedroom | 11 ft x 10 ft | |
| Bedroom | 10.58 ft x 10.58 ft | |
| Six Piece Ensuite Bath | - | |
| Four Piece Bath | - |


