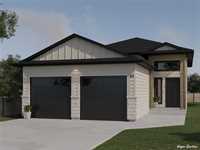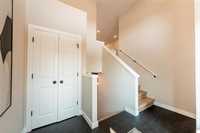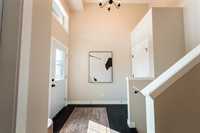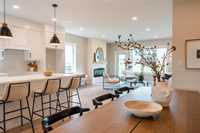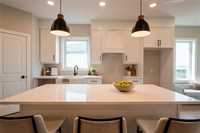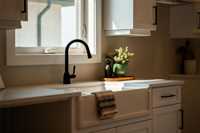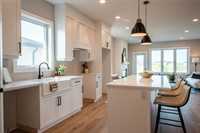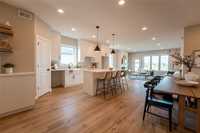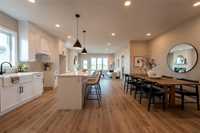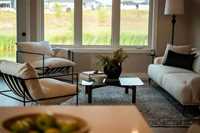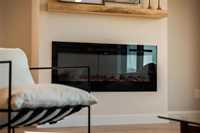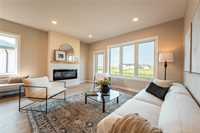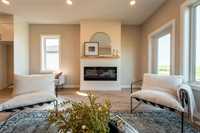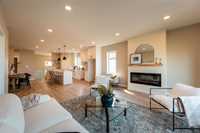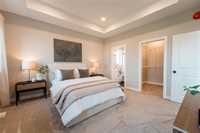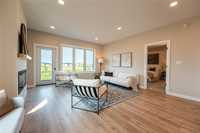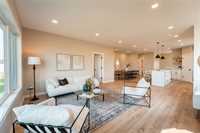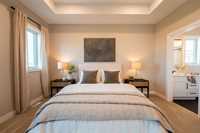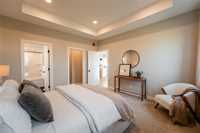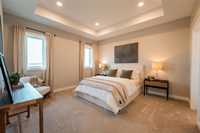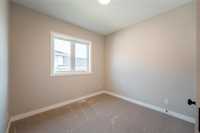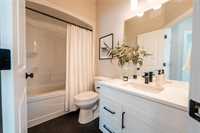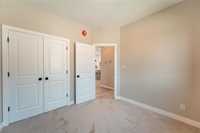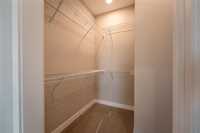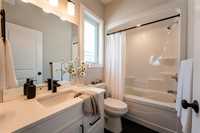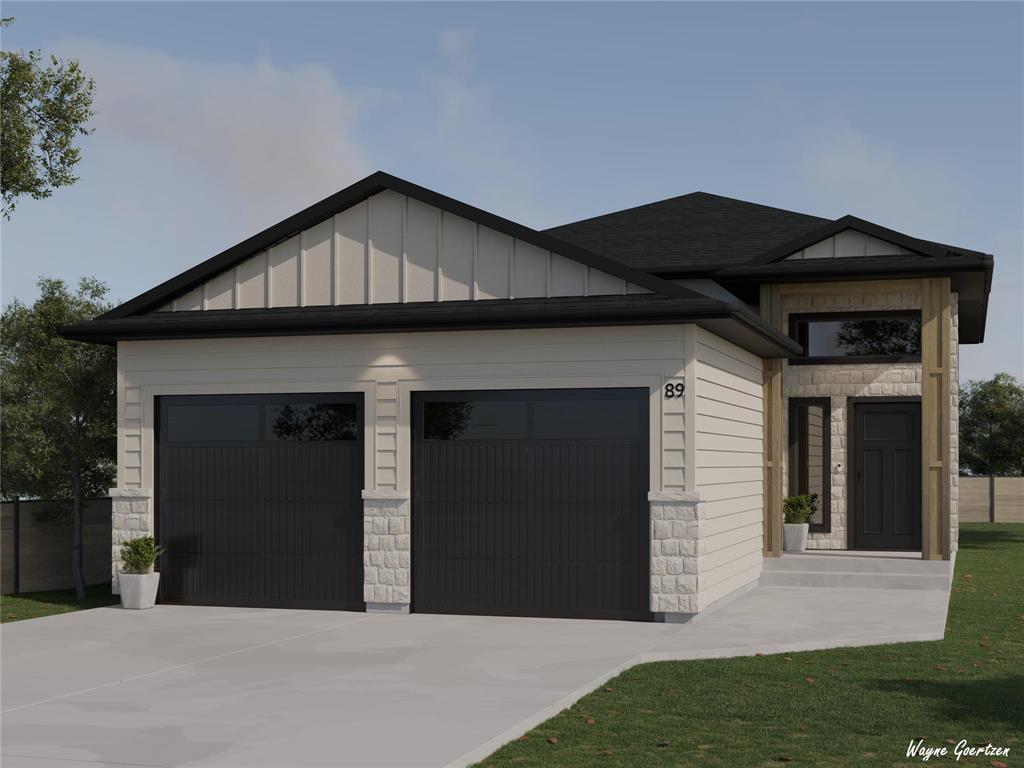
Welcome to 89 Aberdeen Drive, Niverville! A stunning Bi-level backing onto green space and boasting top-of-
the-line construction including ICF foundation, Triple pane windows w/ Hardie board exterior, and stacked
stone accent. High-end finishings including premium laminate flooring, painted HDF cabinets w/ soft close,
custom-built hood fan, apron sink, quartz countertops, Venetian plaster feature wall w/ live-edge Cottonwood
mantle. Open concept floor plan with tons of natural light and exceptional lake views. The primary bedroom
offers an impressive ensuite and plenty of closet space. 2 large additional bedrooms w/ full main bath.
22x24.5 deep garage, National Home Warranty included! Completion is slated for August 2025, selections can be
made for a limited time. Photos are of the previous spec sold in November with the same finishings/floor plan.
Call today for a private viewing for some of the best value in Niverville!
- Basement Development Insulated, Partially Finished
- Bathrooms 2
- Bathrooms (Full) 2
- Bedrooms 3
- Building Type Bi-Level
- Built In 2025
- Exterior Composite, Stone, Stucco
- Fireplace Insert
- Fireplace Fuel Electric
- Floor Space 1339 sqft
- Frontage 44.00 ft
- Neighbourhood The Highlands
- Property Type Residential, Single Family Detached
- Rental Equipment None
- Tax Year 24
- Features
- Air Conditioning-Central
- Exterior walls, 2x6"
- High-Efficiency Furnace
- Heat recovery ventilator
- No Pet Home
- No Smoking Home
- Sump Pump
- Goods Included
- Garage door opener
- Garage door opener remote(s)
- Parking Type
- Double Attached
- Site Influences
- Golf Nearby
- Not Fenced
- No Back Lane
Rooms
| Level | Type | Dimensions |
|---|---|---|
| Main | Four Piece Bath | - |
| Four Piece Ensuite Bath | - | |
| Primary Bedroom | 13 ft x 11.7 ft | |
| Bedroom | 9.5 ft x 9.11 ft | |
| Bedroom | 9.5 ft x 9.11 ft | |
| Kitchen | 12 ft x 16.9 ft | |
| Dining Room | 8 ft x 16.9 ft | |
| Living Room | 15.8 ft x 17.1 ft | |
| Foyer | 11.5 ft x 8.5 ft |



