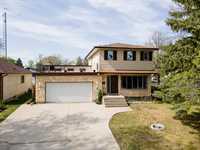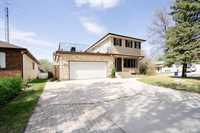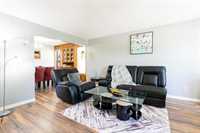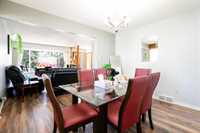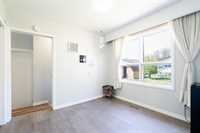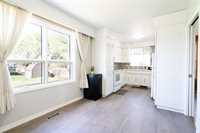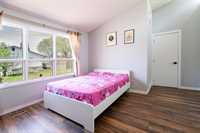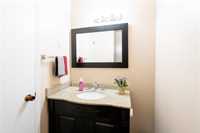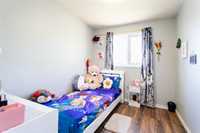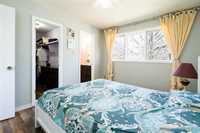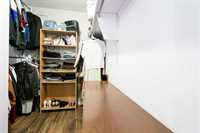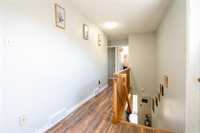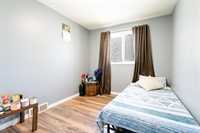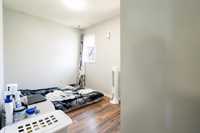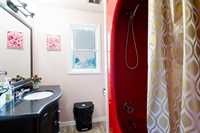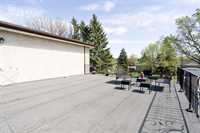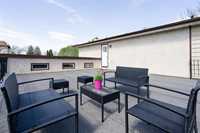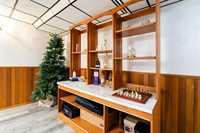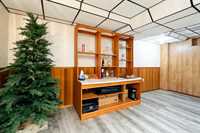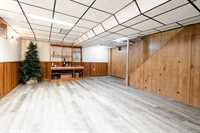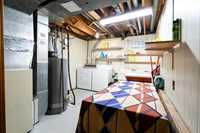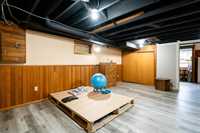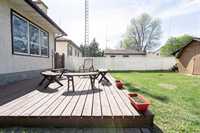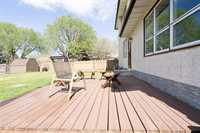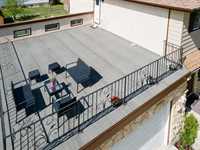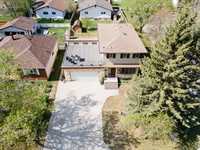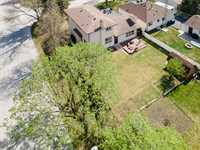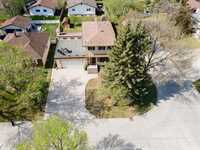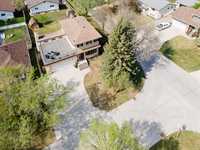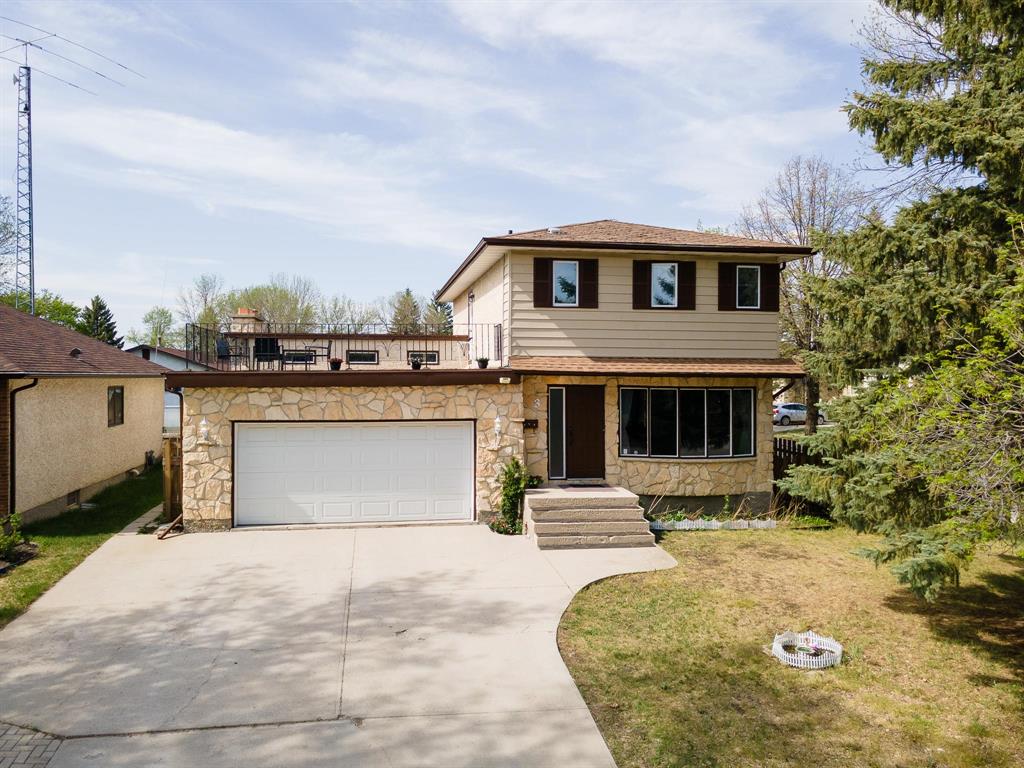
Welcome to this beautiful home! Offering 1,808 sq ft across two storeys, this spacious residence features 5 bedrooms, 2.5 bathrooms, and a double attached garage. The primary bedroom includes a private 3-piece ensuite. Enjoy the expansive terrace above the garage—perfect for relaxing or entertaining—with separate access. The fully finished basement adds extra living space and future potential. Situated on a landscaped corner lot, this home offers both privacy and curb appeal. With laminate and vinyl flooring throughout and a prime location near parks, schools, and shopping, this is a fantastic opportunity in a quiet, family-friendly neighbourhood—ideal for growing families.
- Basement Development Fully Finished
- Bathrooms 3
- Bathrooms (Full) 2
- Bathrooms (Partial) 1
- Bedrooms 5
- Building Type Two Storey
- Built In 1978
- Exterior Stone, Stucco
- Fireplace Brick Facing
- Fireplace Fuel Wood
- Floor Space 1808 sqft
- Gross Taxes $4,647.63
- Neighbourhood Oakwood Estates
- Property Type Residential, Single Family Detached
- Rental Equipment None
- School Division Winnipeg (WPG 1)
- Tax Year 24
- Features
- Air Conditioning-Central
- Deck
- No Pet Home
- No Smoking Home
- Goods Included
- Blinds
- Dryer
- Refrigerator
- Garage door opener
- Garage door opener remote(s)
- Microwave
- Storage Shed
- Stove
- Washer
- Parking Type
- Double Attached
- Site Influences
- Corner
- Fenced
- Flat Site
- Landscaped deck
Rooms
| Level | Type | Dimensions |
|---|---|---|
| Main | Living Room | 16.25 ft x 11.75 ft |
| Kitchen | 19.42 ft x 9.92 ft | |
| Two Piece Bath | - | |
| Dining Room | 11.75 ft x 10 ft | |
| Bedroom | 13.17 ft x 13.17 ft | |
| Upper | Four Piece Bath | - |
| Primary Bedroom | 12.08 ft x 10.08 ft | |
| Bedroom | 9.83 ft x 8.5 ft | |
| Bedroom | 9.67 ft x 7.83 ft | |
| Bedroom | 9.5 ft x 7.92 ft | |
| Three Piece Ensuite Bath | - | |
| Basement | Recreation Room | 18.33 ft x 11.75 ft |
| Recreation Room | 21.92 ft x 15.17 ft | |
| Laundry Room | 12.33 ft x 10.5 ft |


