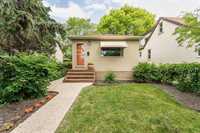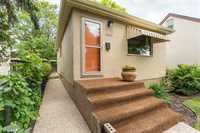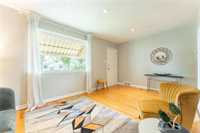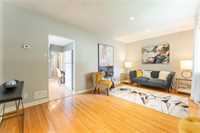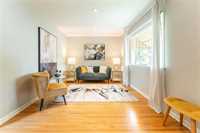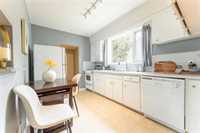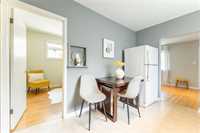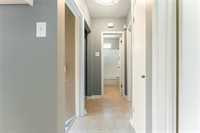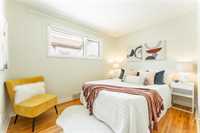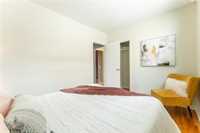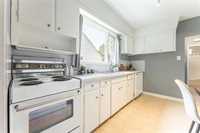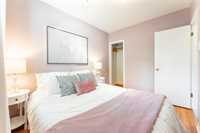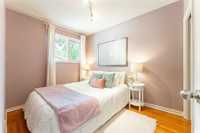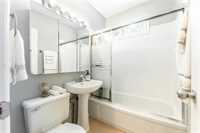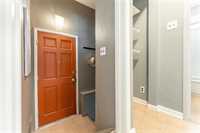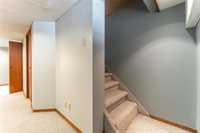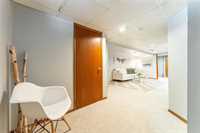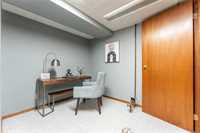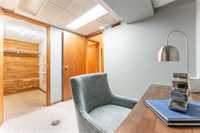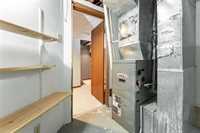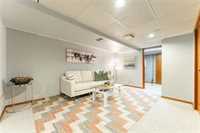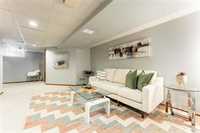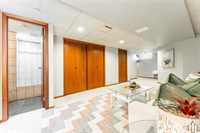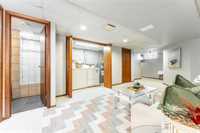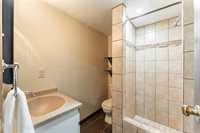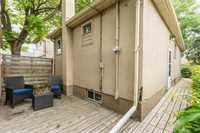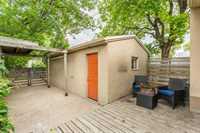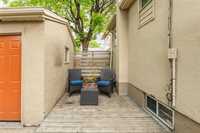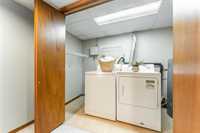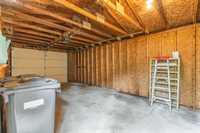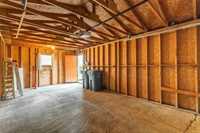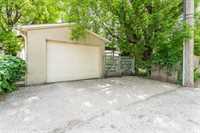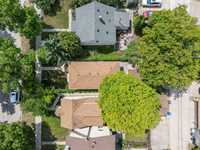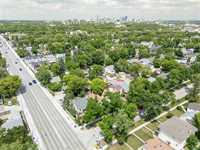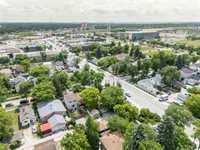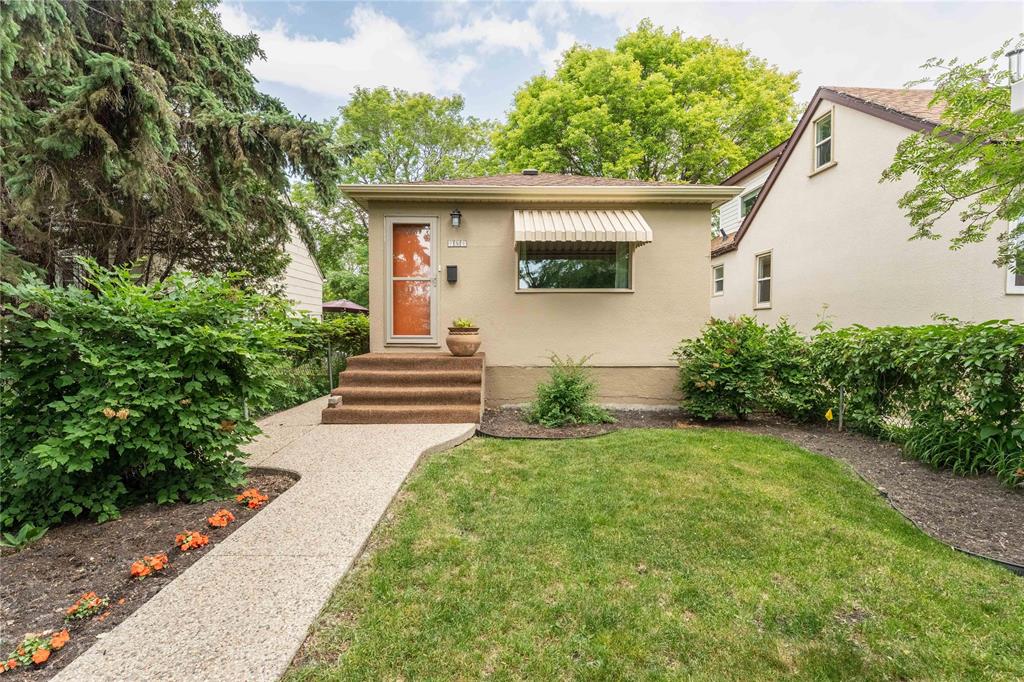
Welcome to 725 Ebby Avenue – A Perfect Opportunity for First-Time Buyers. Offers presented the same evening as received. Why settle for a condo when you can own a fully detached home with a yard, garage, full basement, and no condo fees? This well-maintained bungalow offers approximately 1,300 sq ft of total living space and is packed with value. The main floor features beautiful hardwood floors, a spacious living room, and a functional galley-style eat-in kitchen. Two comfortable bedrooms are located on the main level, while the finished basement includes an office, walk-in closet, and a second full bathroom—ideal for additional living space or a home-based setup. Notable upgrades include updated windows, shingles, a high-efficiency furnace, and a 100 AMP electrical panel. The property also offers excellent curb appeal and is situated in a convenient, established neighbourhood close to amenities and public transit. Whether you're entering the market or looking for a smart alternative to condo living, 725 Ebby delivers exceptional value and lifestyle flexibility. Don't miss out—schedule your private showing starting Friday!
- Basement Development Fully Finished
- Bathrooms 2
- Bathrooms (Full) 2
- Bedrooms 2
- Building Type Bungalow
- Built In 1958
- Exterior Stucco
- Floor Space 666 sqft
- Frontage 25.00 ft
- Gross Taxes $3,326.00
- Neighbourhood Crescentwood
- Property Type Residential, Single Family Detached
- Remodelled Roof Coverings, Windows
- Rental Equipment None
- School Division Winnipeg (WPG 1)
- Tax Year 24
- Total Parking Spaces 2
- Features
- Air Conditioning-Central
- High-Efficiency Furnace
- Main floor full bathroom
- No Pet Home
- No Smoking Home
- Goods Included
- Dryer
- Refrigerator
- Stove
- Window Coverings
- Washer
- Parking Type
- Single Detached
- Site Influences
- Fenced
- Low maintenance landscaped
- Landscaped deck
- Paved Street
- Playground Nearby
- Public Swimming Pool
- Shopping Nearby
- Public Transportation
Rooms
| Level | Type | Dimensions |
|---|---|---|
| Main | Living Room | 17 ft x 10 ft |
| Eat-In Kitchen | 12 ft x 8.25 ft | |
| Primary Bedroom | 8.5 ft x 11.5 ft | |
| Bedroom | 10.25 ft x 8 ft | |
| Four Piece Bath | - | |
| Basement | Laundry Room | 10 ft x 6 ft |
| Recreation Room | 19 ft x 11 ft | |
| Office | - | |
| Three Piece Bath | - |


