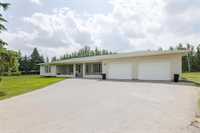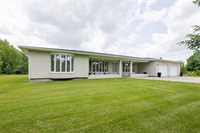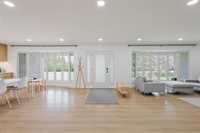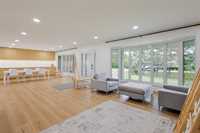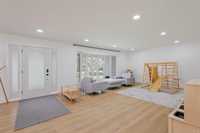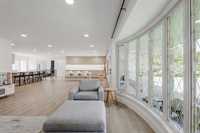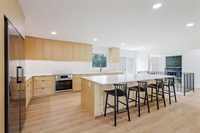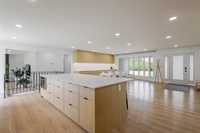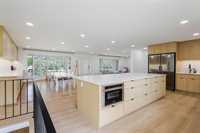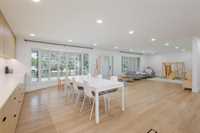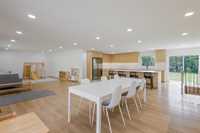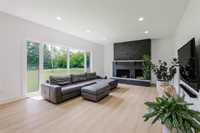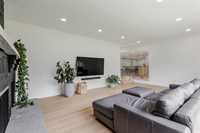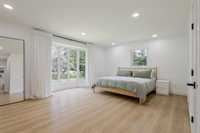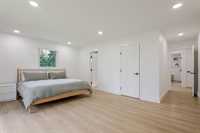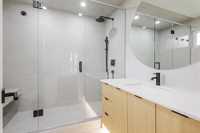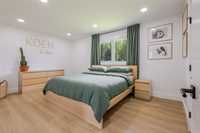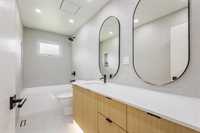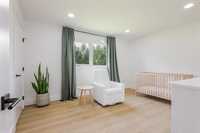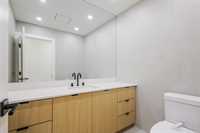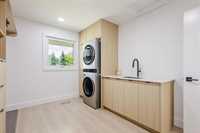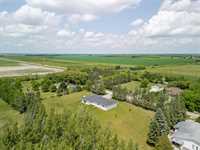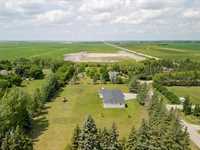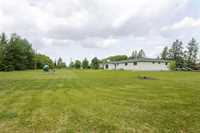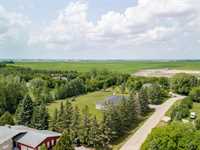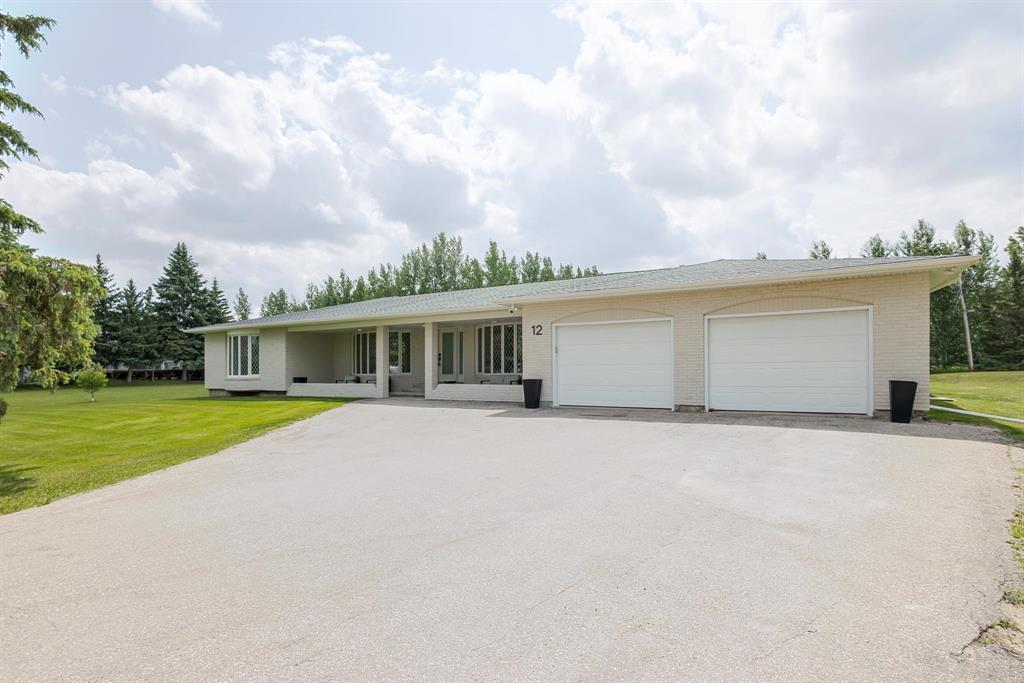
OH - Sunday, Sept 14th 1-3pm. This stunning, move-in-ready home blends modern upgrades with serene country living. Situated on a peaceful 1.4-acre bay in St. Andrews, it offers a full main floor renovation featuring luxury vinyl plank flooring, custom kitchen and bathrooms, pot lights, and fresh interior/exterior paint. Enjoy top-tier features like Dekton countertops, custom cabinets, Franke sinks, and premium appliances including a drawer microwave and induction cooktop. Upgrades include a 2024 roof, hot water tank, and garage door opener, plus a new well and sewer pump in 2025. Comfort is key with dual furnaces, thermostats, a whole-home humidifier, water filtration system, iron filter, and reverse osmosis. With 3 luxurious baths, custom closets, LG laundry tower. This home has it all. Aria vents, keyless entry, 200 amp, and a newer 100 amp panel. The basement is partly finished, giving you a great head start to create the perfect space. It already has subflooring, drywall, pot lights, and electrical work done — so it’s ready for your personal touch. Whether you’re thinking of a home gym, rec room, or extra living space, it’s functional as-is and full of potential to finish however you like.
- Basement Development Partially Finished
- Bathrooms 3
- Bathrooms (Full) 2
- Bathrooms (Partial) 1
- Bedrooms 3
- Building Type Bungalow
- Built In 1977
- Exterior Brick, Stucco
- Fireplace Brick Facing
- Fireplace Fuel Wood
- Floor Space 2530 sqft
- Gross Taxes $5,473.32
- Land Size 1.40 acres
- Neighbourhood R13
- Property Type Residential, Single Family Detached
- Remodelled Bathroom, Completely, Flooring, Insulation, Other remarks
- Rental Equipment None
- Tax Year 2024
- Features
- Air Conditioning-Central
- Cook Top
- Laundry - Main Floor
- Main floor full bathroom
- Microwave built in
- No Pet Home
- No Smoking Home
- Sump Pump
- Goods Included
- Blinds
- Dryer
- Dishwasher
- Refrigerator
- Freezer
- Garage door opener
- Garage door opener remote(s)
- Play structure
- Window Coverings
- Washer
- Water Softener
- Parking Type
- Double Attached
- Site Influences
- Paved Street
- Treed Lot
Rooms
| Level | Type | Dimensions |
|---|---|---|
| Main | Living Room | 15.6 ft x 17.8 ft |
| Dining Room | 13.6 ft x 18 ft | |
| Family Room | 23.4 ft x 15.3 ft | |
| Eat-In Kitchen | 23.9 ft x 14.9 ft | |
| Laundry Room | 12.2 ft x 9.8 ft | |
| Primary Bedroom | 17.4 ft x 14.11 ft | |
| Bedroom | 16 ft x 11.2 ft | |
| Bedroom | 13.8 ft x 11.2 ft | |
| Four Piece Bath | - | |
| Three Piece Bath | - | |
| Two Piece Bath | - | |
| Basement | Utility Room | 22.4 ft x 24.2 ft |
| Recreation Room | 33.9 ft x 36.8 ft |


