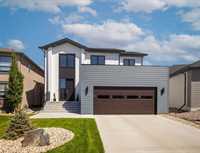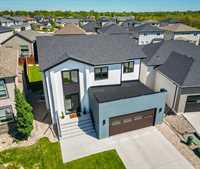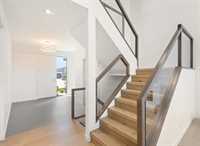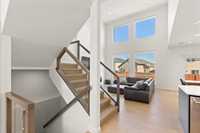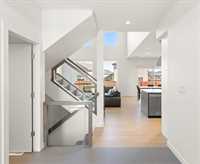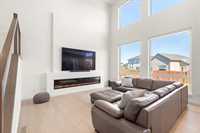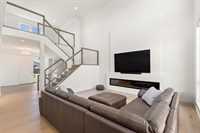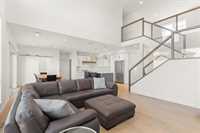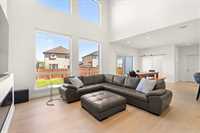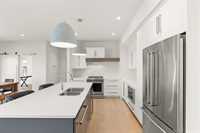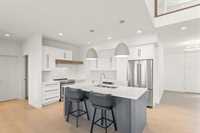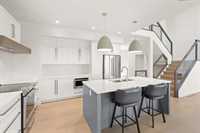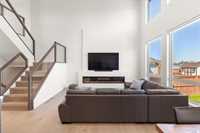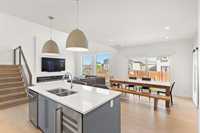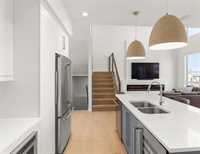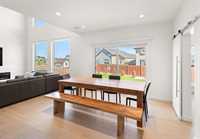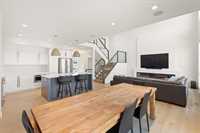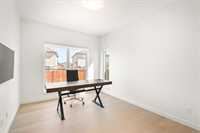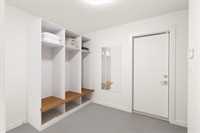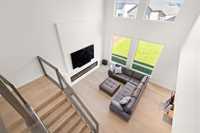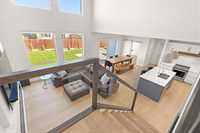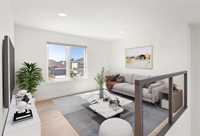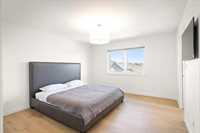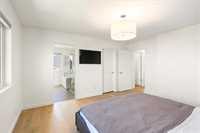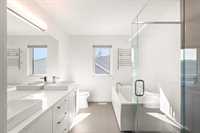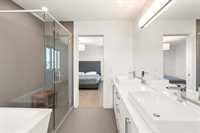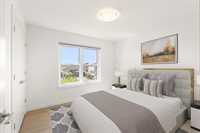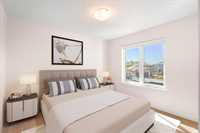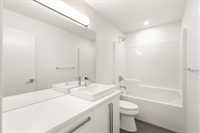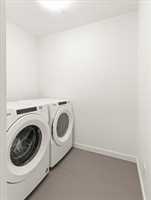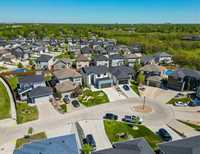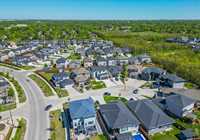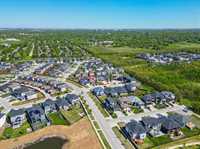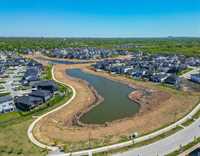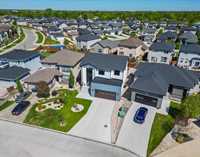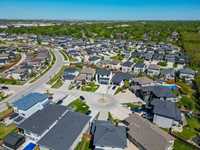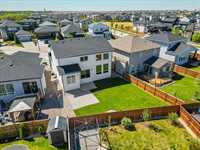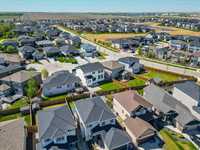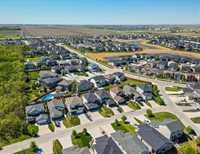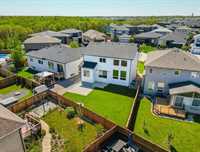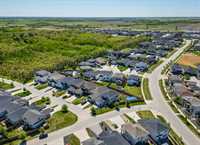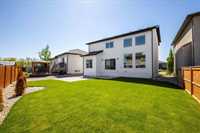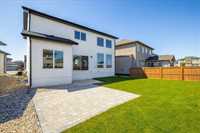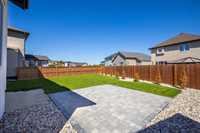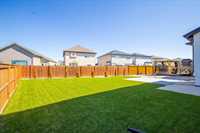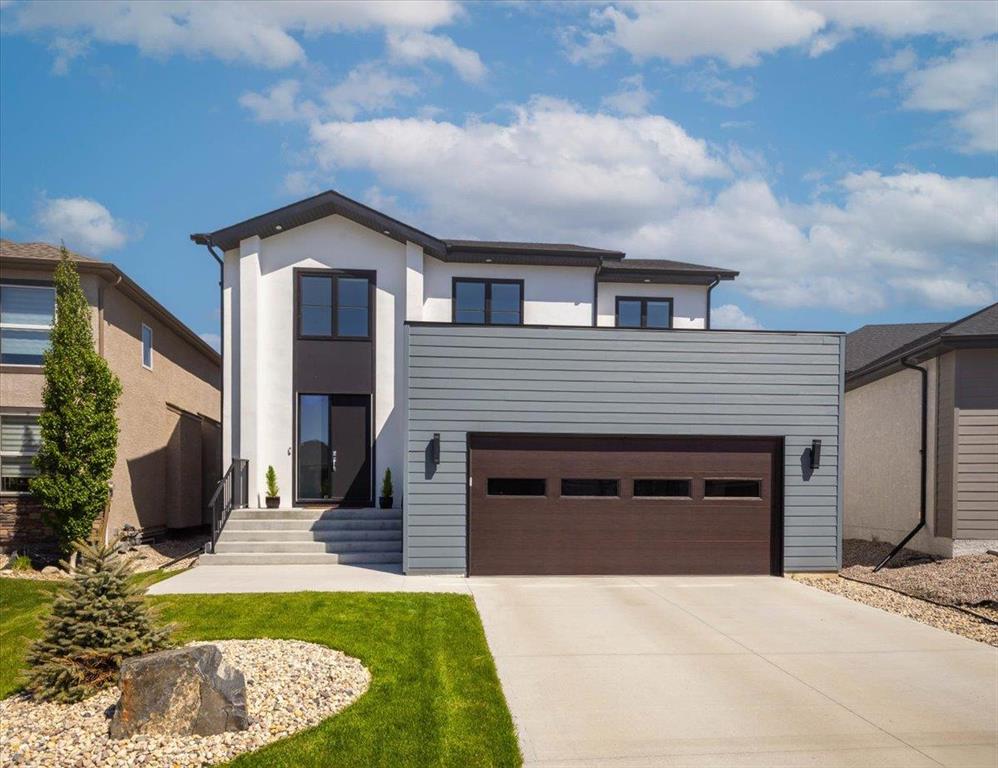
Showing Start Now, Offers as Received. Luxury Living in Ridgewood West! Situated in one of Winnipeg’s most sought-after communities, this stunning Artista Homes 2-storey offers 2,127 sq. ft. of expertly crafted living space. The main floor impresses with soaring 18-ft ceilings in the great room, flooded with natural light through expansive windows and anchored by a sleek modern linear fireplace. The chef-inspired kitchen features an oversized island with quartz countertops, tile backsplash, high-end appliances, and a walk-in pantry—perfect for entertaining. A spacious mudroom adds convenience, and the main floor den/office is ideal for working from home. Upstairs, the loft area overlooks the great room, adding openness and light. The primary suite offers a spa-like ensuite with double sinks, quartz countertops, a soaker tub, and a glass-tiled shower. Additional highlights include: steel beams, triple-pane windows, hardwood and tile flooring, and modern exterior finishes. This home is the complete package—style, function, and superior construction. Book your private showing today!
- Basement Development Insulated
- Bathrooms 3
- Bathrooms (Full) 2
- Bathrooms (Partial) 1
- Bedrooms 3
- Building Type Two Storey
- Built In 2023
- Exterior Composite, Stucco
- Fireplace Insert
- Fireplace Fuel Electric
- Floor Space 2127 sqft
- Gross Taxes $1,775.56
- Neighbourhood Charleswood
- Property Type Residential, Single Family Detached
- Rental Equipment None
- School Division Winnipeg (WPG 1)
- Tax Year 24
- Features
- Air Conditioning-Central
- Closet Organizers
- Exterior walls, 2x6"
- High-Efficiency Furnace
- Heat recovery ventilator
- Laundry - Second Floor
- Smoke Detectors
- Sump Pump
- Vacuum roughed-in
- Goods Included
- Blinds
- Dryer
- Dishwasher
- Refrigerator
- Garage door opener
- Garage door opener remote(s)
- Stove
- TV Wall Mount
- Window Coverings
- Washer
- Parking Type
- Double Attached
- Site Influences
- Flat Site
- Golf Nearby
- Paved Street
- Playground Nearby
- Shopping Nearby
- Public Transportation
Rooms
| Level | Type | Dimensions |
|---|---|---|
| Main | Great Room | 15.25 ft x 15.33 ft |
| Dining Room | 12.25 ft x 13.33 ft | |
| Kitchen | 11.33 ft x 10 ft | |
| Den | 10.08 ft x 12.58 ft | |
| Two Piece Bath | - | |
| Upper | Loft | 13.08 ft x 10.42 ft |
| Four Piece Bath | - | |
| Five Piece Ensuite Bath | - | |
| Bedroom | 11 ft x 10.42 ft | |
| Bedroom | 11 ft x 10 ft | |
| Primary Bedroom | 13.75 ft x 12.67 ft |


