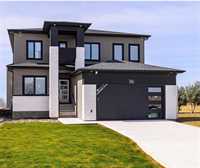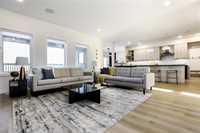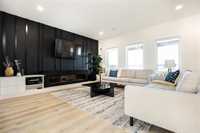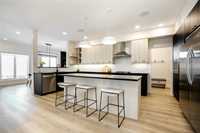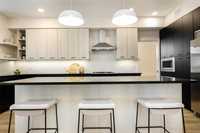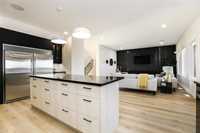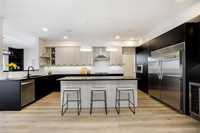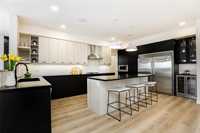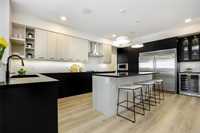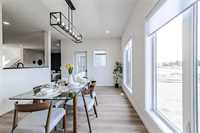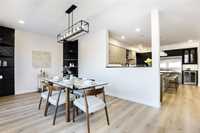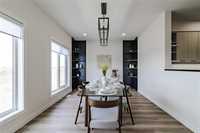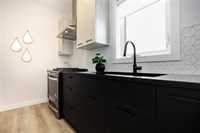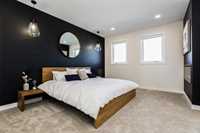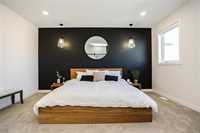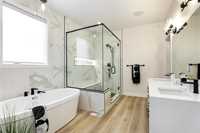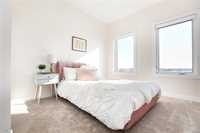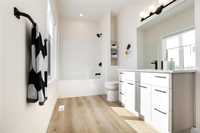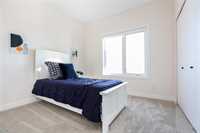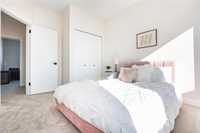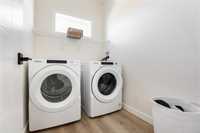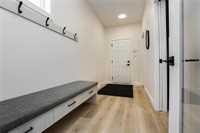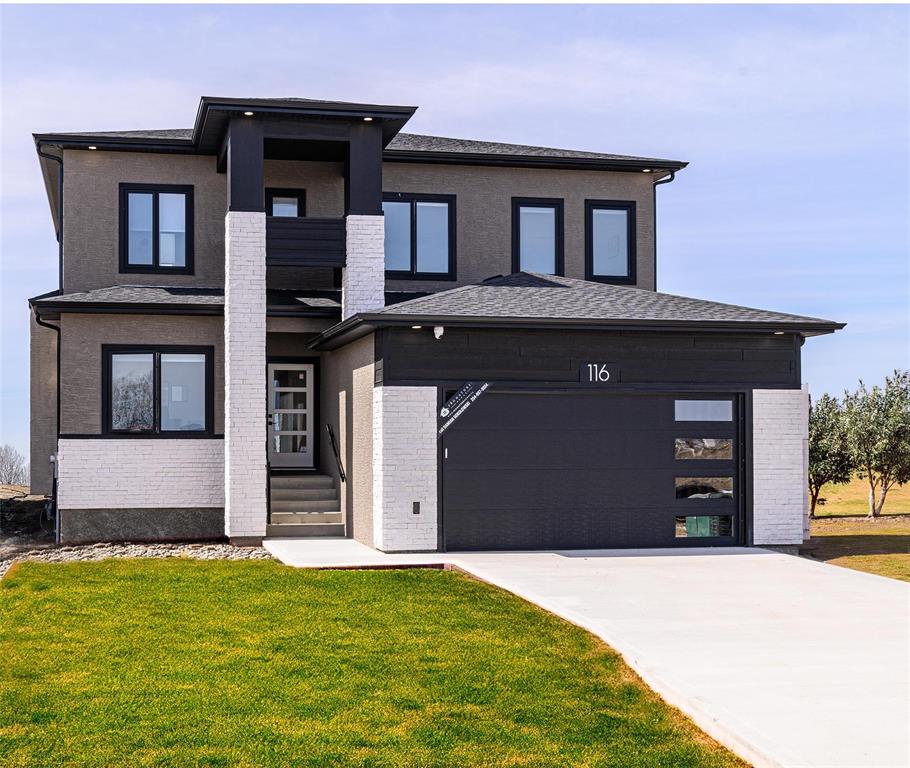
Stunning Custom Home in Meadowlands – Now Available! Gorgeous and grand, this beautifully designed 2,425 sq ft two-storey home offers space, style, and function for the entire family—complete with a spice kitchen for the home chef. With 5 total bedrooms, including a flexible main floor bedroom or office (with full washroom), this layout is ideal for multigenerational living. The chef’s kitchen features quartz countertops, a large island, plenty of cabinetry, and a butler’s pantry/spice kitchen for added convenience. Host in the spacious formal dining area, filled with natural light from large windows, creating an inviting space for gatherings. Upstairs, the primary suite includes a spa-style ensuite with dual sinks, glass shower, soaker tub, private water closet, and a huge walk-in closet. Also included is a double oversized garage, quality finishes throughout, and a well-balanced layout. Located in sought-after Meadowlands, West St. Paul. Book your private showing at our show home located at 116 Cowley Street!
- Bathrooms 3
- Bathrooms (Full) 3
- Bedrooms 5
- Building Type Two Storey
- Built In 2024
- Exterior Brick, Stucco
- Fireplace Direct vent
- Fireplace Fuel Electric
- Floor Space 2425 sqft
- Neighbourhood West St Paul
- Property Type Residential, Single Family Detached
- Rental Equipment None
- Tax Year 2024
- Parking Type
- Double Attached
- Site Influences
- Other/remarks
Rooms
| Level | Type | Dimensions |
|---|---|---|
| Main | Bedroom | 9.08 ft x 9.75 ft |
| Great Room | 17 ft x 15.42 ft | |
| Kitchen | 15 ft x 11.5 ft | |
| Second Kitchen | 10 ft x 5.42 ft | |
| Dining Room | 18 ft x 11 ft | |
| Three Piece Bath | - | |
| Upper | Primary Bedroom | 16 ft x 12.25 ft |
| Bedroom | 10.25 ft x 9.83 ft | |
| Bedroom | 10.08 ft x 9.5 ft | |
| Bedroom | 10.08 ft x 9.5 ft | |
| Five Piece Ensuite Bath | - | |
| Four Piece Bath | - |


