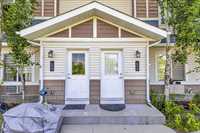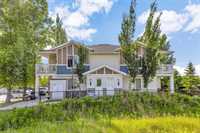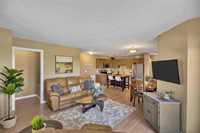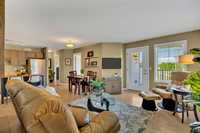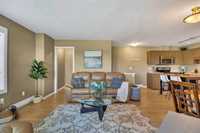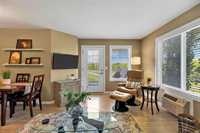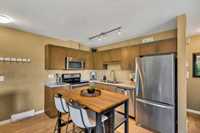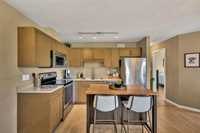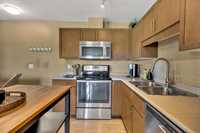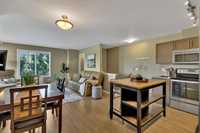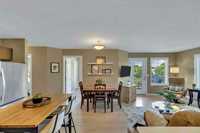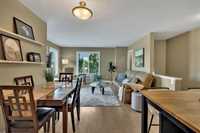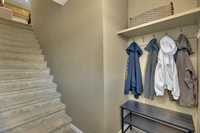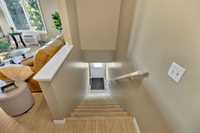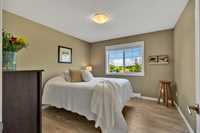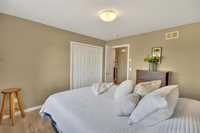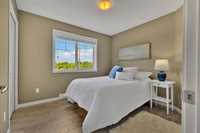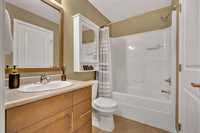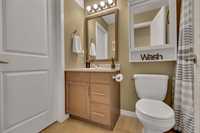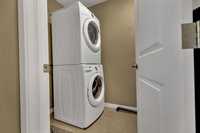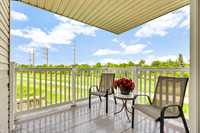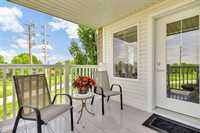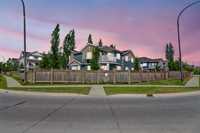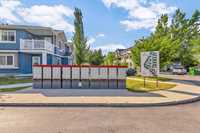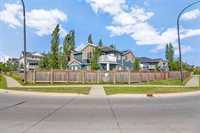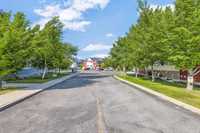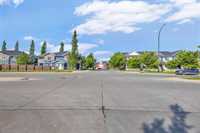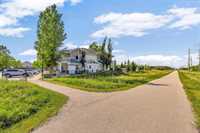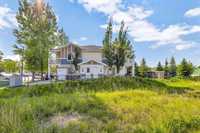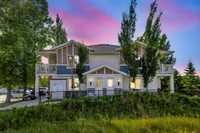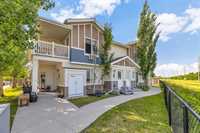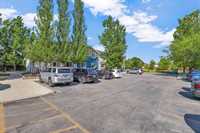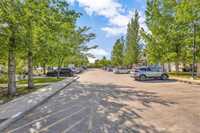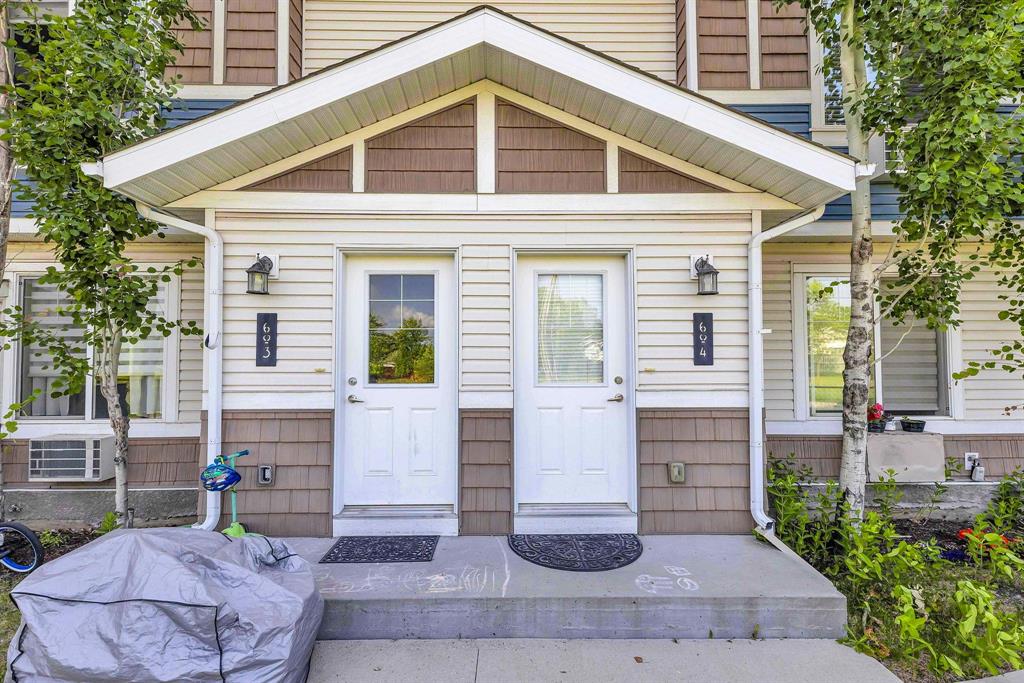
Open Houses
Sunday, June 22, 2025 12:00 p.m. to 1:30 p.m.
Fantastic opportunity for this 875 sf 2 br unit in South Pointe. End unit overlooks walking path. Kitchen w/ss appliances, & soft-close cabinetry. In-suite laundry. Pet friendly. 1 outdoor pkg. Low condo fees! Bailey 204-930-6147
S/S Thurs. June 19, offers presented Tues. June 24 after 6 pm. OPEN HOUSE: SUNDAY JUNE 22, 12:00-1:30 pm. Fantastic opportunity for first-time buyers or investors! This bright and airy 875 sq. ft. 2-bedroom townhouse in South Pointe is an end unit with views of the walking path...no facing neighbours! Featuring laminate flooring throughout, the open-concept living space includes a comfortable living room with wall-mounted A/C and a garden door to a southeast-facing balcony, perfect for morning coffee or relaxing evenings. A convenient pocket door leads to a storage room for added functionality. The kitchen boasts soft-close cabinetry, stainless steel appliances, a double sink, and a moveable island for flexible prep or a casual dining space. Both bedrooms overlook the peaceful path, offering a tranquil retreat. A 4-piece bath connects to the in-suite laundry/storage room with a stackable washer and dryer. Pet friendly and includes outdoor parking stall #17. Located in a well-maintained, family-friendly community just minutes from shopping, dining, parks & less then 10 minutes to the University of Manitoba. Affordable, low-maintenance living in a prime location!
- Bathrooms 1
- Bathrooms (Full) 1
- Bedrooms 2
- Building Type One Level
- Built In 2014
- Condo Fee $191.40 Monthly
- Exterior Vinyl
- Floor Space 875 sqft
- Gross Taxes $2,571.00
- Neighbourhood South Pointe
- Property Type Condominium, Townhouse
- Rental Equipment None
- Tax Year 2024
- Amenities
- In-Suite Laundry
- Visitor Parking
- Professional Management
- Condo Fee Includes
- Contribution to Reserve Fund
- Insurance-Common Area
- Landscaping/Snow Removal
- Management
- Features
- Air conditioning wall unit
- Balcony - One
- Laundry - Main Floor
- Microwave built in
- No Smoking Home
- Pet Friendly
- Goods Included
- Blinds
- Dryer
- Dishwasher
- Refrigerator
- Microwave
- Stove
- Washer
- Parking Type
- Plug-In
- Outdoor Stall
- Site Influences
- Low maintenance landscaped
- No Through Road
- Shopping Nearby
- View
Rooms
| Level | Type | Dimensions |
|---|---|---|
| Main | Living Room | 14.08 ft x 10.67 ft |
| Dining Room | 10.67 ft x 5.33 ft | |
| Kitchen | 10.25 ft x 6.67 ft | |
| Primary Bedroom | 11.33 ft x 10.42 ft | |
| Bedroom | 9.75 ft x 9.33 ft | |
| Four Piece Bath | - |


