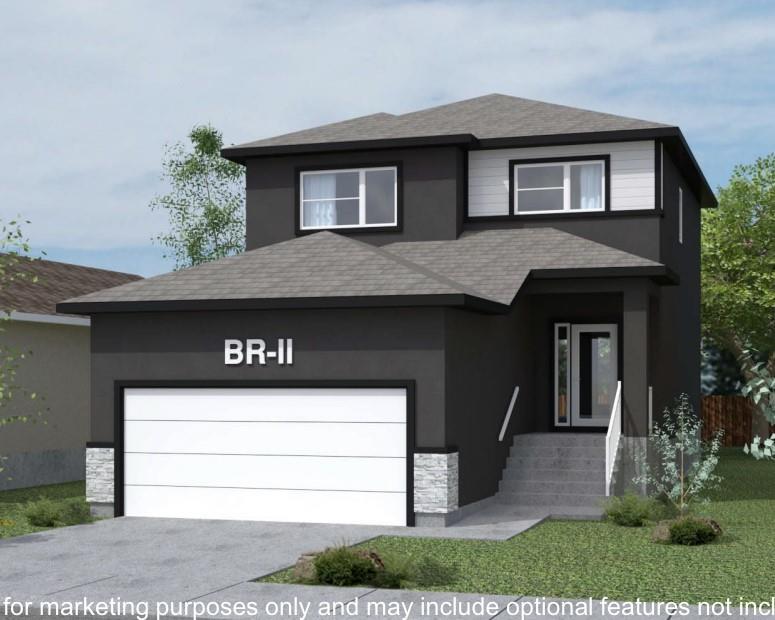
Now Available in Meadowlands, West St. Paul! Stunning 2,015 sq ft two-storey home designed with modern families in mind with a SPICE KITCHEN. Featuring 4 spacious bedrooms and 3 full bathrooms, this home offers an exceptional layout and high functionality in one of West St. Paul’s most sought-after communities. The bright and open main floor welcomes you with a large foyer and includes a main floor bedroom and full bath, perfect for guests or multigenerational living. Upstairs, you’ll find two primary bedrooms, including one with a walk-in closet and private ensuite, as well as a Jack and Jill bathroom connecting two additional bedrooms. Laundry is conveniently located on the upper level, making everyday living that much easier. The home also includes a 20’ x 21’ attached garage, providing ample space for parking and storage. Located in the growing Meadowlands community, you’ll enjoy beautiful walking trails, parks, and quick access to city amenities—all while being tucked away in a peaceful suburban setting. Don’t miss your chance to own this thoughtfully designed home. Schedule your private tour today at our show home!
- Basement Development Insulated
- Bathrooms 3
- Bathrooms (Full) 3
- Bedrooms 3
- Building Type Two Storey
- Exterior Other-Remarks
- Floor Space 2015 sqft
- Neighbourhood Riverdale
- Property Type Residential, Single Family Detached
- Rental Equipment None
- Tax Year 2024
- Parking Type
- Double Attached
- Site Influences
- Other/remarks
Rooms
| Level | Type | Dimensions |
|---|---|---|
| Main | Three Piece Bath | - |
| Bedroom | 11.83 ft x 10 ft | |
| Dining Room | 13.42 ft x 9 ft | |
| Great Room | 14 ft x 13.5 ft | |
| Eat-In Kitchen | 13.42 ft x 9 ft | |
| Second Kitchen | - | |
| Upper | Three Piece Bath | - |
| Primary Bedroom | 14.33 ft x 11.17 ft | |
| Primary Bedroom | 13 ft x 12 ft | |
| Three Piece Ensuite Bath | - |

