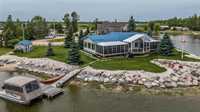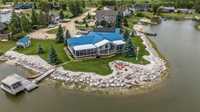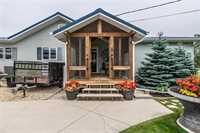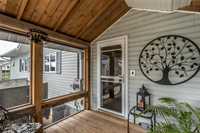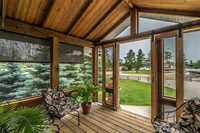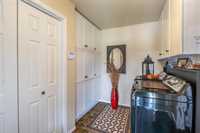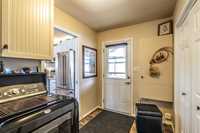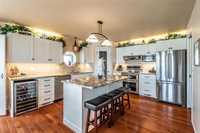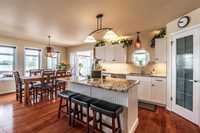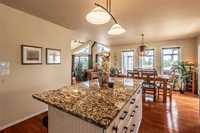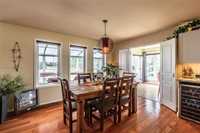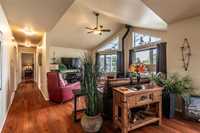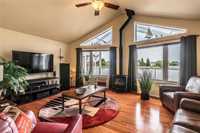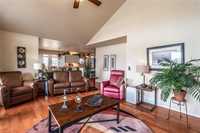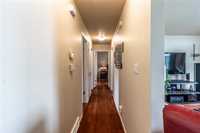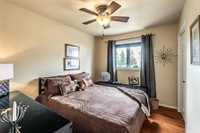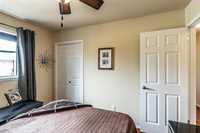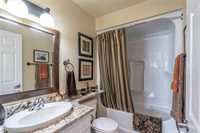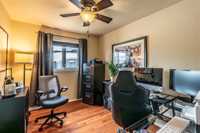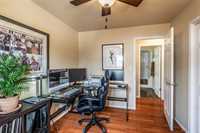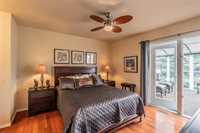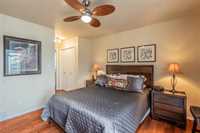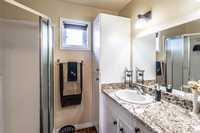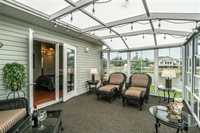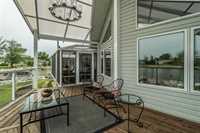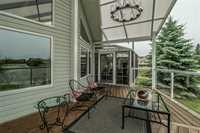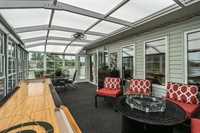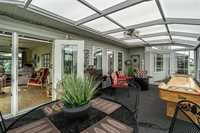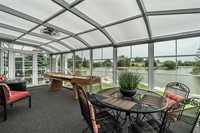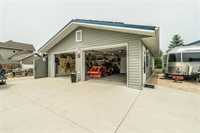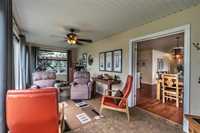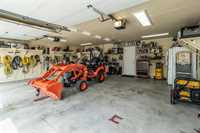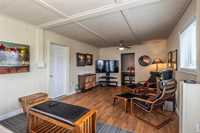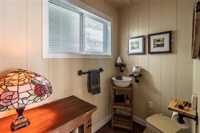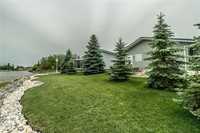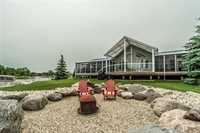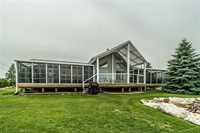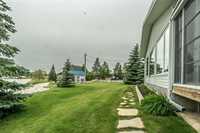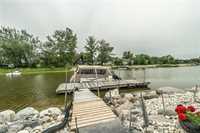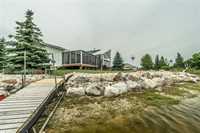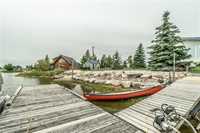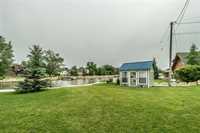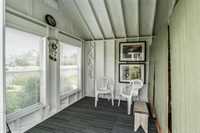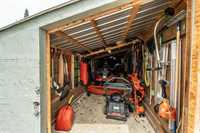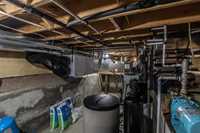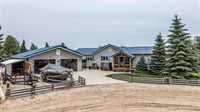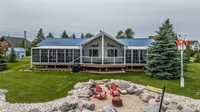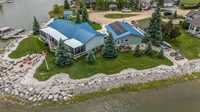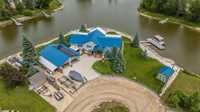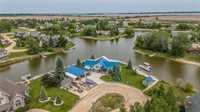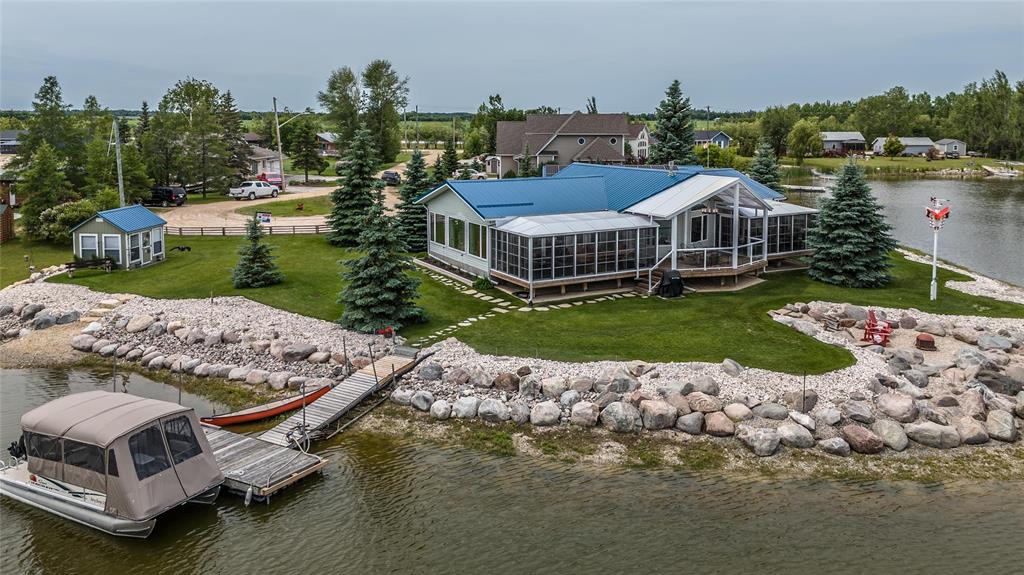
Showings begin July 3rd, Potential Offers reviewed July 14th *** Looking to move to the lake full-time or want a getaway that is completely stress fee? Situated at the end of a bay, this waterfront gem offers the best view in the area, on one of the largest lots. Featuring an oversized double garage with in-floor heat, solar panels feeding the property, flanked by your own gardening space and offering a suite with views on the water. The home is equipped with a metal roof and from the moment you step inside - a weight is lifted. Hardwood floors adorn the living space, the living room offers a gas fireplace with a wall of windows and the kitchen offers stone countertops with quality stainless steel appliances and and open concept. The dining room space gives onto a den which offers you more room to entertain with a glassed in sunroom with amazing views. With three spacious bedrooms and two bathrooms including one ensuite, you can't run out of space. The primary bedroom also has a private sunroom which connects to the deck and backyard relaxation space. Mechanically sound, the home is built on ICF, has Central AC, R/O, Water Softener and more. Inquire for lengthy upgrades list!
- Basement Development Insulated
- Bathrooms 2
- Bathrooms (Full) 2
- Bedrooms 2
- Building Type Bungalow
- Depth 116.00 ft
- Exterior Vinyl
- Fireplace Stove
- Fireplace Fuel Gas
- Floor Space 1700 sqft
- Frontage 120.00 ft
- Gross Taxes $5,808.30
- Neighbourhood Siglavik
- Property Type Residential, Single Family Detached
- Remodelled Addition, Completely, Exterior, Kitchen, Roof Coverings
- Rental Equipment None
- Tax Year 2024
- Total Parking Spaces 6
- Features
- Air Conditioning-Central
- Deck
- Ceiling Fan
- High-Efficiency Furnace
- Laundry - Main Floor
- Main floor full bathroom
- Microwave built in
- No Smoking Home
- Porch
- Smoke Detectors
- Sunroom
- Goods Included
- Alarm system
- Blinds
- Bar Fridge
- Dishwasher
- Fridges - Two
- Garage door opener
- Garage door opener remote(s)
- Microwave
- Storage Shed
- Stove
- TV Wall Mount
- Window Coverings
- Washer
- Parking Type
- Double Detached
- Front Drive Access
- Garage door opener
- Insulated
- Paved Driveway
- Site Influences
- Country Residence
- Cul-De-Sac
- Vegetable Garden
- Lakefront
- Lake View
- Lake Access Property
- Landscape
- Private Docking
Rooms
| Level | Type | Dimensions |
|---|---|---|
| Main | Kitchen | 13.01 ft x 13 ft |
| Dining Room | 12.06 ft x 12.05 ft | |
| Living Room | 18.06 ft x 15 ft | |
| Sunroom | 23.83 ft x 12 ft | |
| Primary Bedroom | 12.01 ft x 12.07 ft | |
| Sunroom | 17.08 ft x 12 ft | |
| Bedroom | 10.83 ft x 12 ft | |
| Office | 10.92 ft x 8.09 ft | |
| Four Piece Bath | - | |
| Three Piece Ensuite Bath | - | |
| Walk-in Closet | 5.03 ft x 3 ft | |
| Foyer | 23.01 ft x 9.04 ft |


