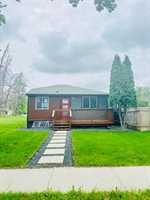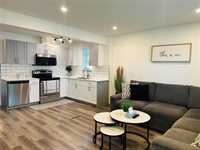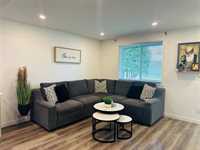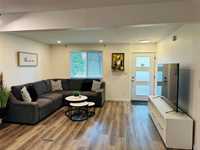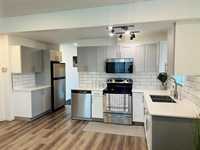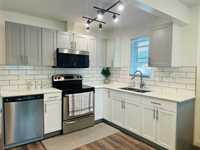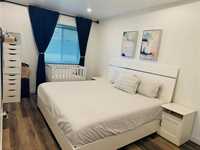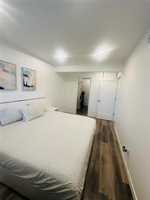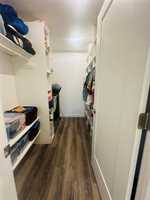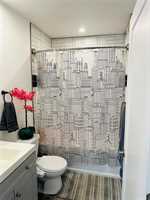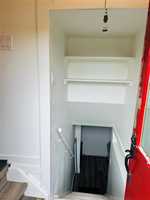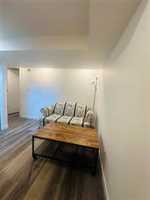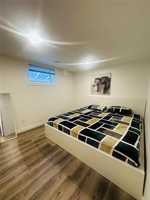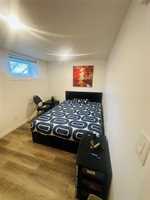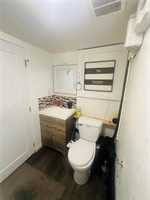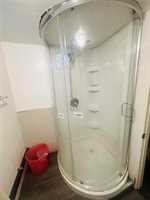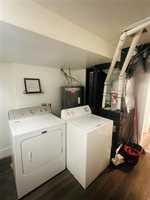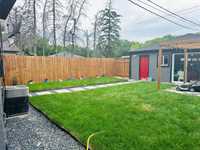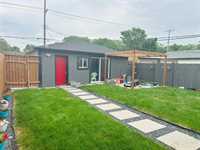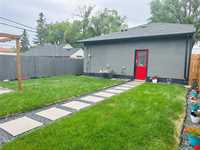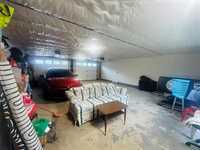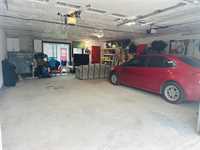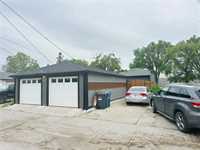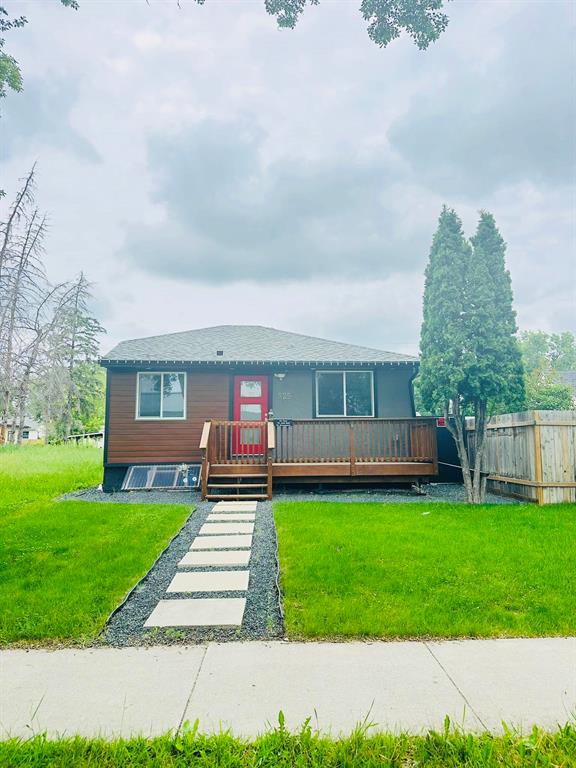
NO BIDDING WAR **** OFFER AS RECEIVED **** Welcome to this lovely West Transcona gem ! This charming home invites you in through a cozy front porch, perfect for relaxing with a coffee or greeting guests and this gorgeous updated bungalow has been updated from top to bottom. The main floor has an open concept living room and kitchen featuring new cabinets, quartz countertops and vinyl plank flooring throughout. The main floor also has a huge primary bedroom with a large walk-in closet. The main floor bathroom is white and bright with gorgeous fixtures and tile. The basement has two additional bedrooms with egress windows and an additional space perfect for a home office. Step outside from back side Entrance door beautiful huge backyard professionally maintained, additional a double detached garage 23x29 perfect for storage and hobbies. Updated shingles, electrical, plumbing, new exterior paint and vinyl siding, PVC windows , Furnace , HWT , full 3 piece bath in basement This home offers the perfect for families and city convenience. Don’t miss this fantastic opportunity book your showings today ! Dimensions are +- Jogs .
- Basement Development Fully Finished
- Bathrooms 2
- Bathrooms (Full) 2
- Bedrooms 3
- Building Type Bungalow
- Built In 1950
- Exterior Stucco, Vinyl
- Floor Space 780 sqft
- Gross Taxes $3,018.75
- Neighbourhood West Transcona
- Property Type Residential, Single Family Detached
- Remodelled Bathroom, Electrical, Exterior, Flooring, Plumbing, Windows
- Rental Equipment None
- School Division Winnipeg (WPG 1)
- Tax Year 2024
- Features
- Air Conditioning-Central
- High-Efficiency Furnace
- Main floor full bathroom
- Microwave built in
- No Pet Home
- No Smoking Home
- Porch
- Smoke Detectors
- Goods Included
- Dryer
- Dishwasher
- Refrigerator
- Garage door opener
- Garage door opener remote(s)
- Microwave
- Stove
- Washer
- Parking Type
- Double Detached
- Site Influences
- Fenced
- Back Lane
- Paved Lane
- Low maintenance landscaped
- Playground Nearby
- Private Yard
- Shopping Nearby
- Public Transportation
Rooms
| Level | Type | Dimensions |
|---|---|---|
| Main | Living Room | 14.2 ft x 11.1 ft |
| Primary Bedroom | 9 ft x 15 ft | |
| Eat-In Kitchen | 7.11 ft x 14 ft | |
| Four Piece Bath | - | |
| Basement | Office | 5.6 ft x 15 ft |
| Bedroom | 8.2 ft x 10 ft | |
| Bedroom | 9.5 ft x 11.5 ft | |
| Three Piece Bath | - |


