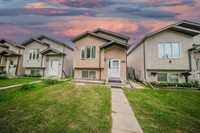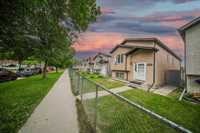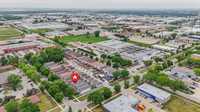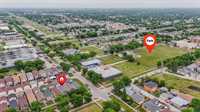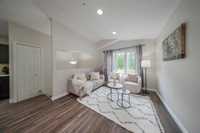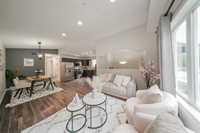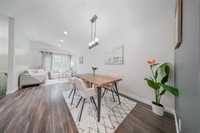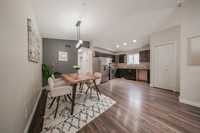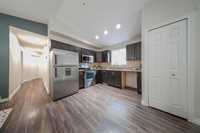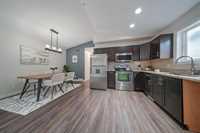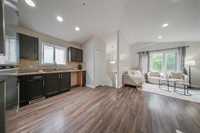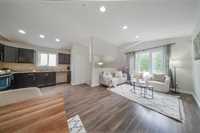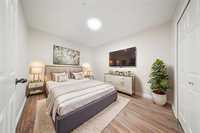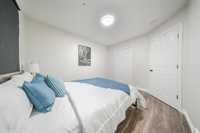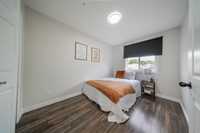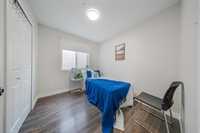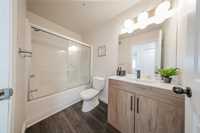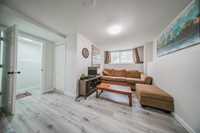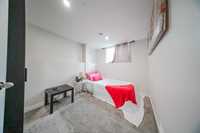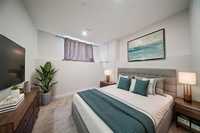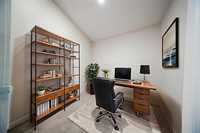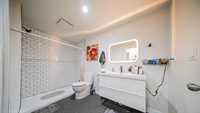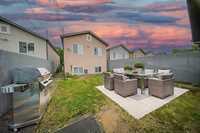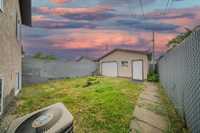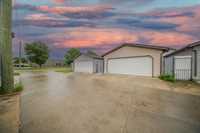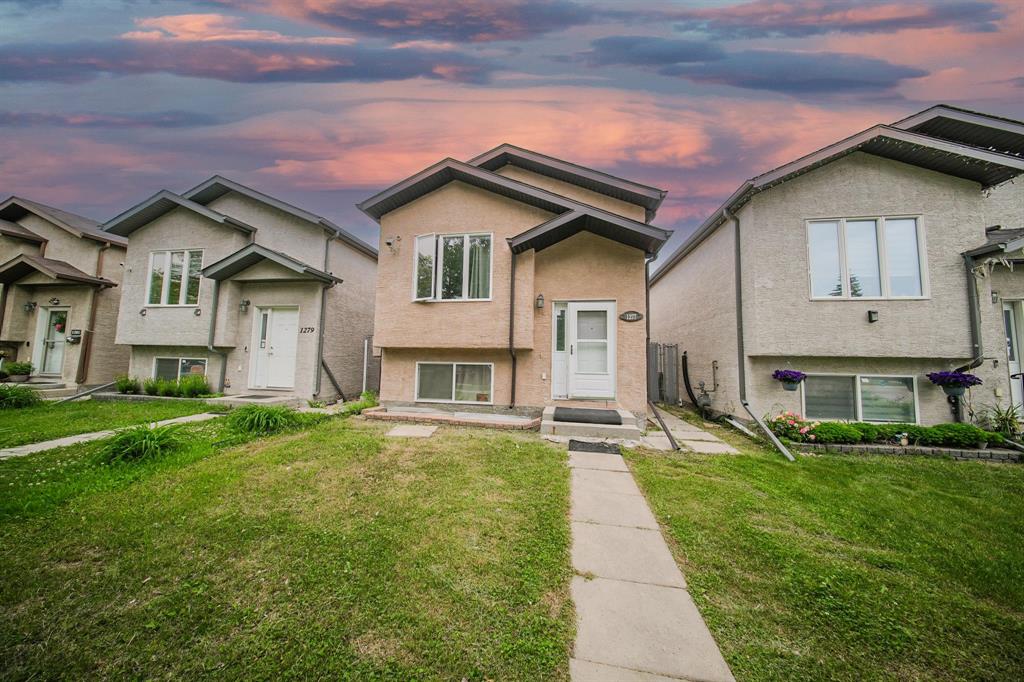
Showings start June 18 (Wednesday) Offers June 25@ 7pm. Welcome to this beautiful and well-maintained 4-bedroom bi-level, just steps from Sisler High School and a 5-minute walk to Lord Nelson School — a great choice for families! This home features an oversized double garage with drive-through doors (front and back) and a fully fenced backyard — ideal for kids, pets, or summer BBQs. The main floor is open and full of natural light, with modern laminate flooring, large windows, and a stylish kitchen with espresso maple cabinets, granite countertops, stainless steel appliances, and pot lights in the living and dining area. The basement is fully finished and adds even more living space — including 2 good-sized bedrooms, a den (perfect for a home office or playroom), a full bathroom, and a laundry area with front-load washer and dryer. You’ll also find HRV, sump pump, high-efficiency furnace, and central air for year-round comfort.
This home truly has it all — space, location, and move-in ready condition. Book your showing today — you’ll be glad you did!
- Basement Development Fully Finished
- Bathrooms 2
- Bathrooms (Full) 2
- Bedrooms 5
- Building Type Bi-Level
- Built In 2012
- Exterior Stucco
- Floor Space 885 sqft
- Gross Taxes $3,743.62
- Neighbourhood Shaughnessy Heights
- Property Type Residential, Single Family Detached
- Rental Equipment None
- School Division Winnipeg (WPG 1)
- Tax Year 2024
- Features
- Air Conditioning-Central
- Accessibility Access
- Hood Fan
- High-Efficiency Furnace
- Main floor full bathroom
- Microwave built in
- No Pet Home
- No Smoking Home
- Smoke Detectors
- Sump Pump
- Goods Included
- Blinds
- Dryer
- Refrigerator
- Garage door opener
- Microwave
- Stove
- Window Coverings
- Washer
- Parking Type
- Double Attached
- Site Influences
- Flat Site
- Accessibility Access
- Paved Lane
- Landscape
- Paved Street
- Playground Nearby
- Shopping Nearby
- Public Transportation
Rooms
| Level | Type | Dimensions |
|---|---|---|
| Main | Great Room | 11 ft x 12 ft |
| Dining Room | 10 ft x 10 ft | |
| Eat-In Kitchen | - | |
| Primary Bedroom | 9.5 ft x 11.5 ft | |
| Bedroom | 8.5 ft x 11.5 ft | |
| Bedroom | 9 ft x 8 ft | |
| Four Piece Bath | - | |
| Basement | Recreation Room | - |
| Bedroom | 8.5 ft x 10 ft | |
| Four Piece Bath | - | |
| Lower | Bedroom | 8 ft x 8 ft |
| Den | - |



