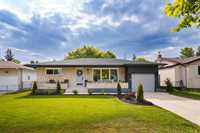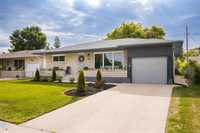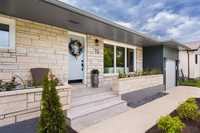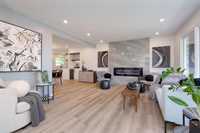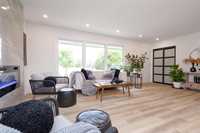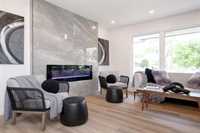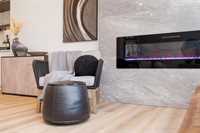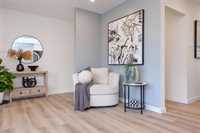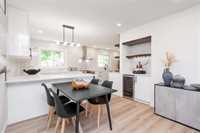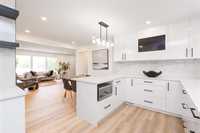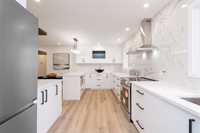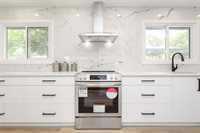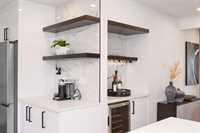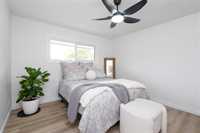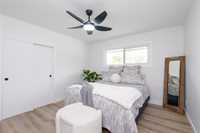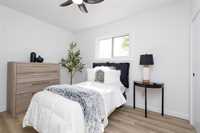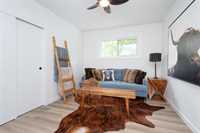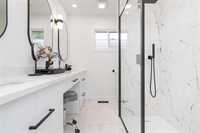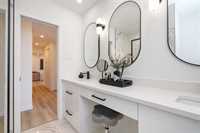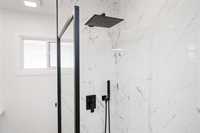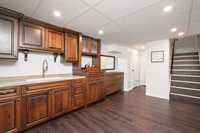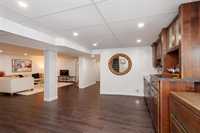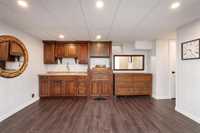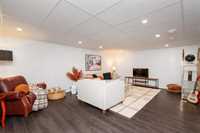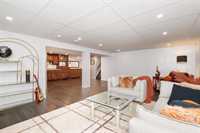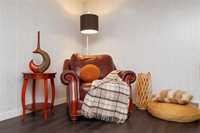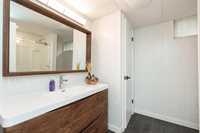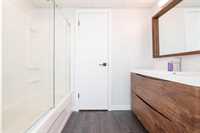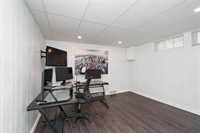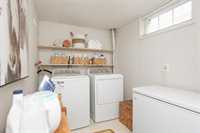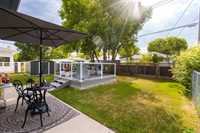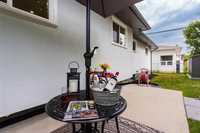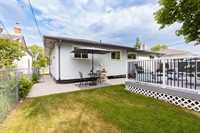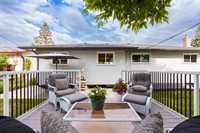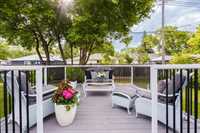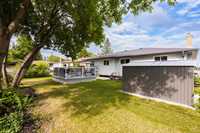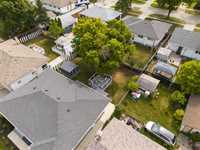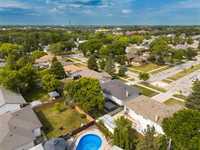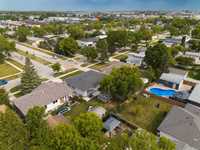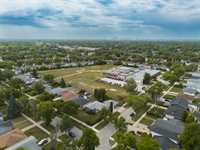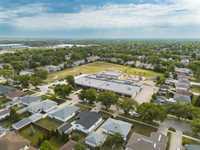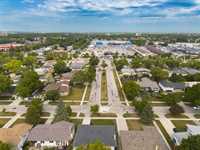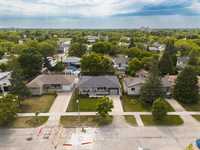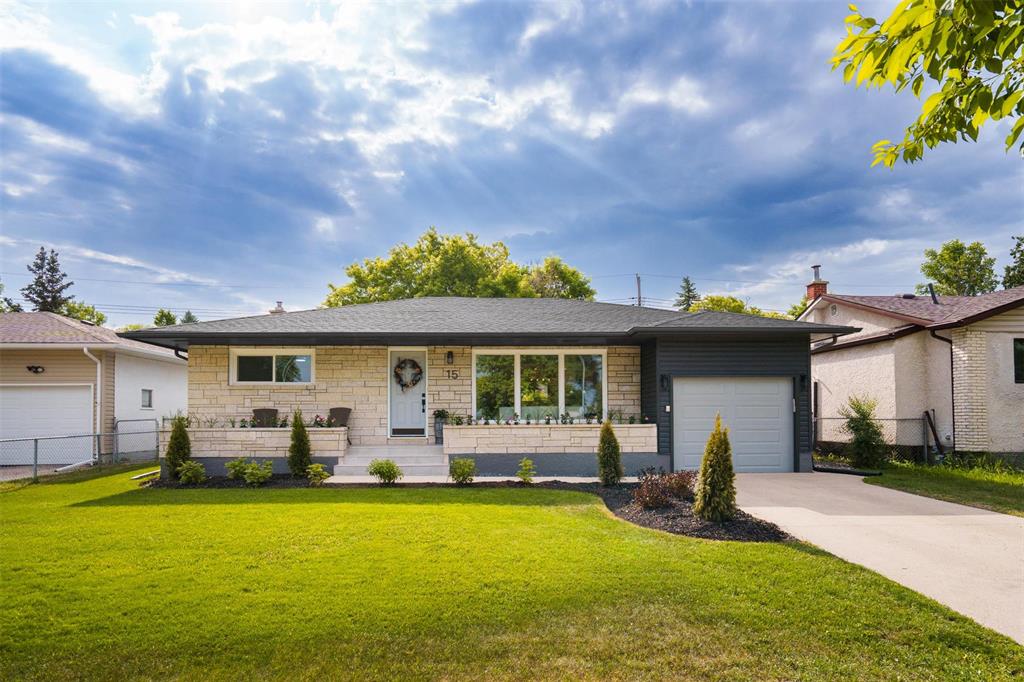
OPEN SAT 1-3 & SUN 12-2. OFFERS WED JUNE 25@6pm. Simply amazing. Spectacular 3 BD/2 full BATH modern & spacious Garden City Bungalow. Striking STONE Facade w/ tiled Porch. Beautiful 2025 renovation. Masterful design & functionality. Open,bright main floor plan is truly stunning! 20 Pot Lights help illuminate a Dream KITCHEN feat Quartz counters/peninsula Island, mega Cabinetry w/Black Hardware & BLT-IN TV monitor, veined Tile Walls, 6 S-Steel Appliances, coffee station & beverage Bar! Fabulous LVGRM FLR-to-Ceiling-TILED Feature Wall w/electric ribbon Fireplace. 3pc picture Window. Wood-grained Vinyl Plank flooring extends to 3 spacious Bedrooms. Glorious spa-like 5pc BATH w/DBL Vanity. Fully finished LWR-LVL REC RM & Entertaining Area with Kitchenette featuring luxurious, built-in Wood Cabinetry! A perfect 2nd space for gatherings. LRG 4th (non-e)BDRM/Office or Den+Laundry RM Washer/Dryer! Fenced B/Yard incl 12x12 elevated DECK, mini concrete Patio & SHED. An attached Garage with DIRECT interior ACCESS! HI-EFF Furnace'20/C/AIR'20, PVC Windows,'22 Shingles & Eaves! MUST SEE! Just may be the best Bungalow in classic Garden City! Outstanding LOCATION-Close to everything! Easy possession!
- Basement Development Fully Finished
- Bathrooms 2
- Bathrooms (Full) 2
- Bedrooms 4
- Building Type Bungalow
- Built In 1959
- Exterior Stone, Stucco, Vinyl
- Fireplace Insert, Tile Facing
- Fireplace Fuel Electric
- Floor Space 1225 sqft
- Frontage 57.00 ft
- Gross Taxes $4,336.37
- Neighbourhood Garden City
- Property Type Residential, Single Family Detached
- Remodelled Basement, Bathroom, Exterior, Flooring, Furnace, Kitchen, Roof Coverings, Windows
- Rental Equipment None
- School Division Seven Oaks (WPG 10)
- Tax Year 2024
- Total Parking Spaces 3
- Features
- Air Conditioning-Central
- Deck
- Ceiling Fan
- Hood Fan
- High-Efficiency Furnace
- No Pet Home
- No Smoking Home
- Patio
- Porch
- Goods Included
- Dryer
- Dishwasher
- Fridges - Two
- Garage door opener
- Microwave
- Storage Shed
- Stove
- TV Wall Mount
- Washer
- Parking Type
- Single Attached
- Front Drive Access
- Garage door opener
- Site Influences
- Fenced
- Low maintenance landscaped
- Landscaped deck
- No Back Lane
- Playground Nearby
- Shopping Nearby
Rooms
| Level | Type | Dimensions |
|---|---|---|
| Main | Living Room | 16.5 ft x 13 ft |
| Kitchen | 20.9 ft x 9.5 ft | |
| Eat-In Kitchen | 10.2 ft x 9.3 ft | |
| Primary Bedroom | 13 ft x 11.5 ft | |
| Bedroom | 8.5 ft x 11.5 ft | |
| Bedroom | 12.5 ft x 9.5 ft | |
| Five Piece Bath | - | |
| Four Piece Bath | - | |
| Lower | Recreation Room | 28 ft x 21 ft |
| Bedroom | 11.9 ft x 11.5 ft | |
| Laundry Room | 11.9 ft x 6.1 ft |


