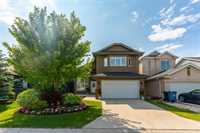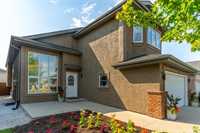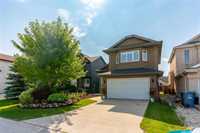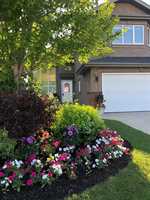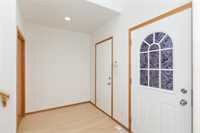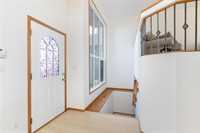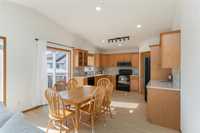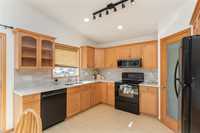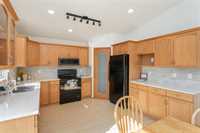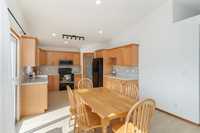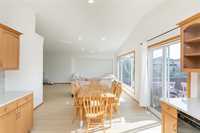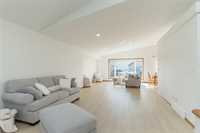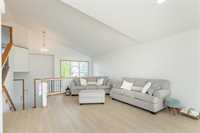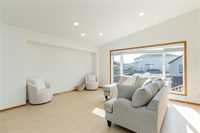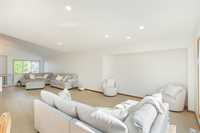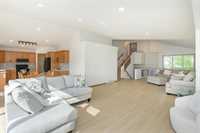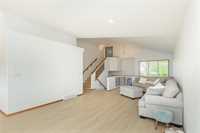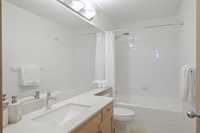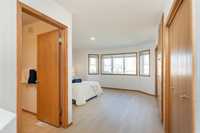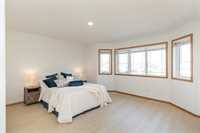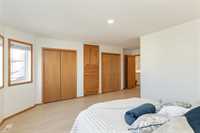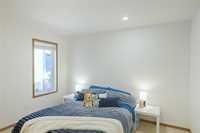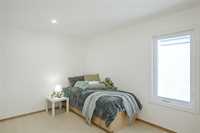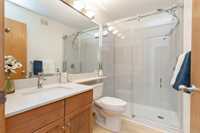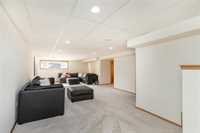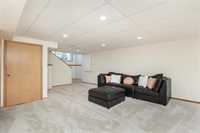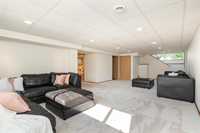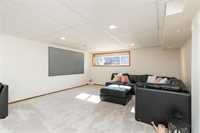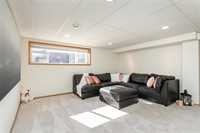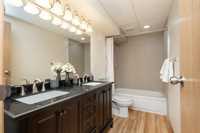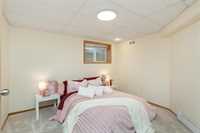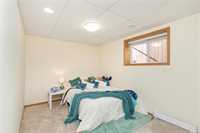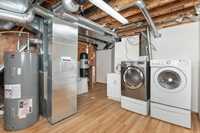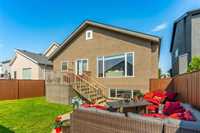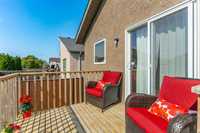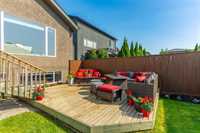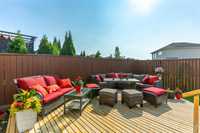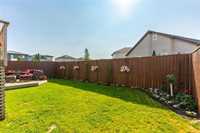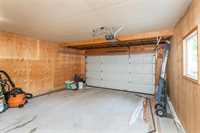Open Houses
Sunday, June 22, 2025 2:00 p.m. to 4:00 p.m.
Fully renovated 5-bed, 3-bath home with open-concept layout, quartz counters, new flooring, finished basement with rec room, fresh landscaping, and more—close to parks, schools, and transit.
SS now. OTP June 25. OPEN HOUSE SUNDAY JUNE 22 2:00 PM - 4:00 PM…..This beautifully renovated 5-bed, 3-bath home is bursting with high-end finishes —nearly brand new inside and out. The bright, open-concept layout is filled with natural light, showcasing a stunning kitchen with new quartz countertops, new backsplash, upgraded plumbing and faucets. Quality craftsmanship shines throughout. All three bathrooms, including the ensuite, have been redone top to bottom (June 2025). The fully finished basement features a spacious laundry room, two large bedrooms, an ample rec room wired for surround sound, perfect for families. New in June 2025: hot water tank replaced; updated stucco; popcorn ceiling removed, whole house freshly painted; updated plumbing, wiring, and lighting; new flooring on landing, main, and upper levels. New roof (2019). Outdoor living space includes a backyard oasis designed for entertaining or unwinding. Steps away from schools, parks, and public transit, this turnkey home blends modern design, comfort, and function—ready for you to enjoy.
- Basement Development Fully Finished
- Bathrooms 3
- Bathrooms (Full) 3
- Bedrooms 5
- Building Type Cab-Over
- Built In 2005
- Exterior Stucco
- Floor Space 1733 sqft
- Gross Taxes $5,002.78
- Neighbourhood Island Lakes
- Property Type Residential, Single Family Detached
- Remodelled Completely, Flooring, Kitchen, Other remarks
- Rental Equipment None
- School Division Winnipeg (WPG 1)
- Tax Year 2024
- Total Parking Spaces 4
- Features
- Air Conditioning-Central
- Deck
- High-Efficiency Furnace
- Main floor full bathroom
- Microwave built in
- No Smoking Home
- Goods Included
- Dryer
- Dishwasher
- Refrigerator
- Garage door opener
- Garage door opener remote(s)
- Microwave
- Stove
- Window Coverings
- Washer
- Parking Type
- Double Attached
- Site Influences
- Fenced
- Flat Site
- No Back Lane
- Paved Street
- Playground Nearby
- Private Yard
- Shopping Nearby
- Public Transportation
Rooms
| Level | Type | Dimensions |
|---|---|---|
| Main | Eat-In Kitchen | 17.5 ft x 12.17 ft |
| Family Room | 21.33 ft x 12.17 ft | |
| Living Room | 13.75 ft x 12.17 ft | |
| Bedroom | 11.67 ft x 11.33 ft | |
| Bedroom | 11.67 ft x 11.83 ft | |
| Four Piece Bath | - | |
| Upper | Primary Bedroom | 17.33 ft x 21 ft |
| Four Piece Ensuite Bath | - | |
| Lower | Bedroom | 8.67 ft x 11.5 ft |
| Bedroom | 12 ft x 11.25 ft | |
| Recreation Room | 36 ft x 21.58 ft | |
| Laundry Room | 12 ft x 11.42 ft | |
| Four Piece Bath | - |


