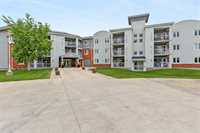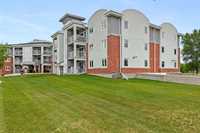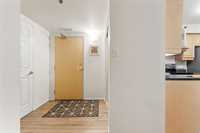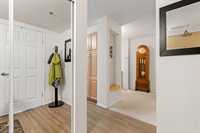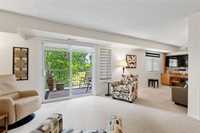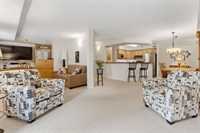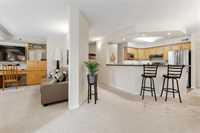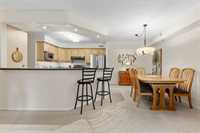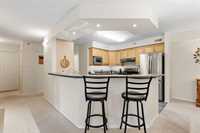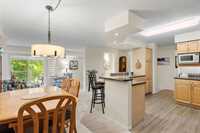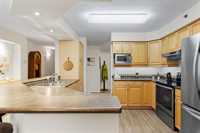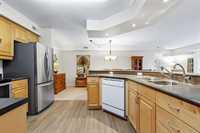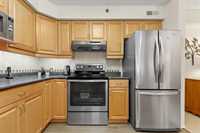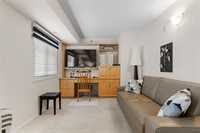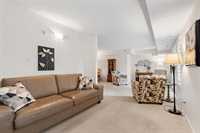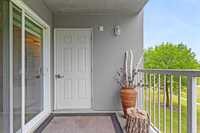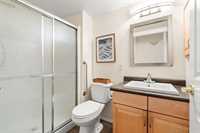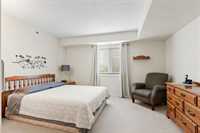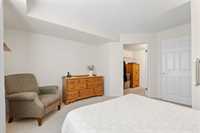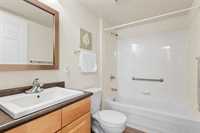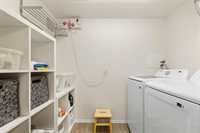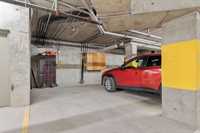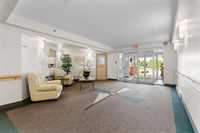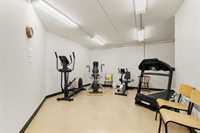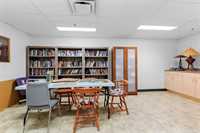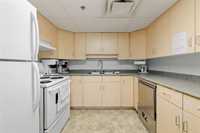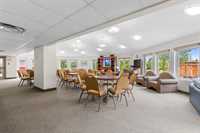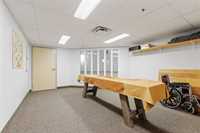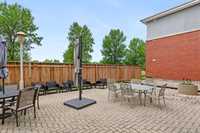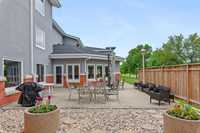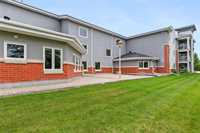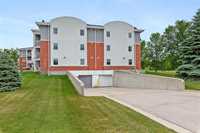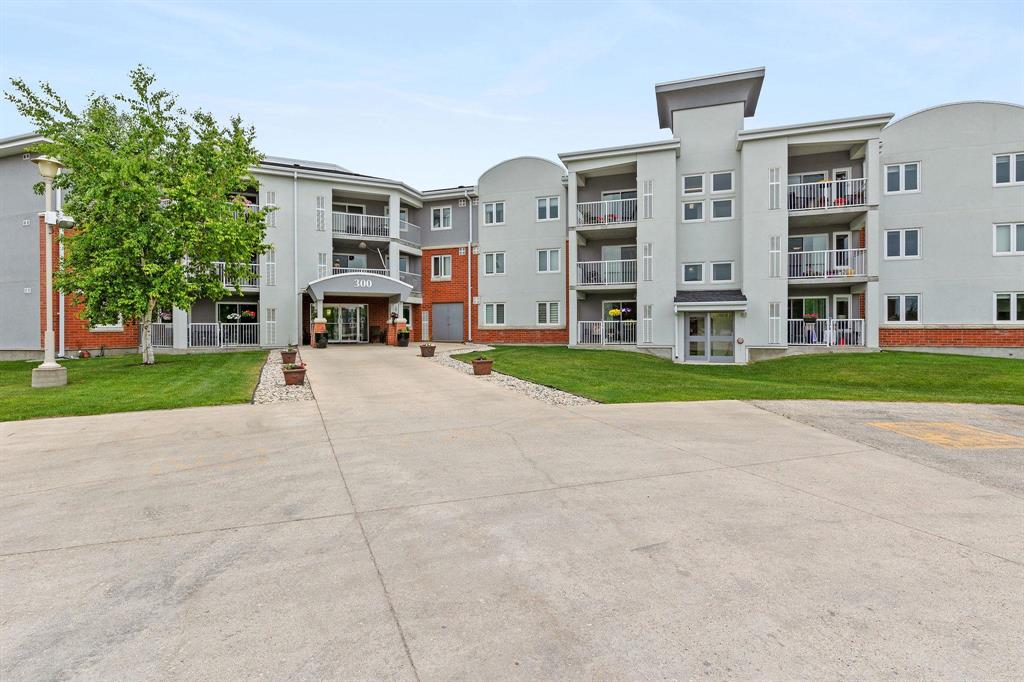
SS Fri June 20th - Immaculate West-Facing 1 Bedroom + Den. Monthly fee includes Property Taxes, Utility Bills, Water, and site maintenance. Enjoy low-maintenance living in this pristine 1,148 sq ft corner unit, very well cared for.
Designed for comfort this excellent layout includes a large kitchen with massive eating bar, tile backsplash, and newer appliances. The bright and spacious dining area flows effortlessly into a large family room, where abundant natural light, panoramic views, and garden doors lead to your private west-facing patio—perfect for sunset watching.
The generous primary bedroom offers a walk-in closet and 3-piece ensuite with a step-in shower, while the den provides ideal space for a home office, hobby room, or guest area. You’ll also appreciate the in-suite laundry room with washer, dryer, and extra storage.
Enjoy a long list of premium building amenities including heated underground parking, car wash bay, woodworking shop, elevator, storage lockers, guest suite, multi-purpose room, library, and fitness area. Step outside to beautifully landscaped park-like grounds and connect directly to a nearby walking path.
This not for profit life lease offer unmatched value!
- Bathrooms 2
- Bathrooms (Full) 2
- Bedrooms 1
- Building Type One Level
- Built In 2003
- Condo Fee $1,383.64 Monthly
- Exterior Brick, Stucco
- Floor Space 1148 sqft
- Neighbourhood Stone Bridge on the Park
- Property Type Condominium, Apartment
- Rental Equipment None
- Tax Year 2025
- Amenities
- Car Wash
- Elevator
- Fitness workout facility
- Garage Door Opener
- Guest Suite
- Accessibility Access
- Visitor Parking
- Professional Management
- Rec Room/Centre
- Condo Fee Includes
- Central Air
- Caretaker
- Heat
- Hot Water
- Hydro
- Insurance-Common Area
- Landscaping/Snow Removal
- Management
- Parking
- Recreation Facility
- Taxes
- Water
- Features
- Air Conditioning-Central
- Balcony - One
- Goods Included
- Dryer
- Dishwasher
- Refrigerator
- Garage door opener
- Stove
- Washer
- Parking Type
- Heated
- Parkade
- Single Indoor
- Underground
- Site Influences
- Park/reserve
- Paved Street
- Playground Nearby
- View City
Rooms
| Level | Type | Dimensions |
|---|---|---|
| Main | Kitchen | 16 ft x 10 ft |
| Living Room | 15.5 ft x 13.5 ft | |
| Dining Room | 13.5 ft x 8 ft | |
| Den | 9.58 ft x 10 ft | |
| Primary Bedroom | 13.25 ft x 13.58 ft | |
| Walk-in Closet | 6 ft x 8 ft | |
| Three Piece Ensuite Bath | 5 ft x 8 ft | |
| Four Piece Bath | 5 ft x 8 ft | |
| Laundry Room | 7.5 ft x 5 ft | |
| Foyer | 6.5 ft x 6 ft |


