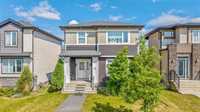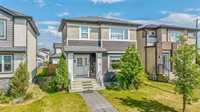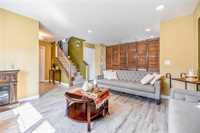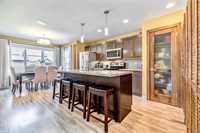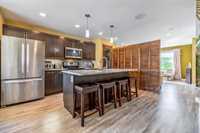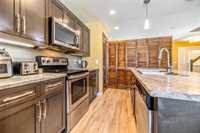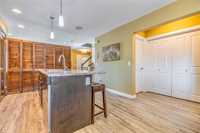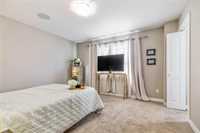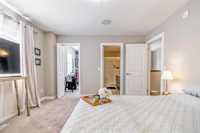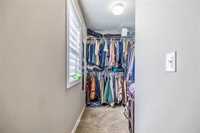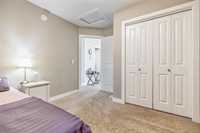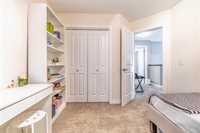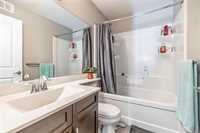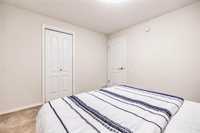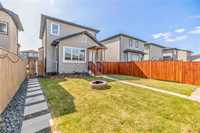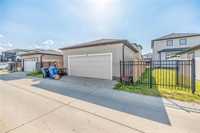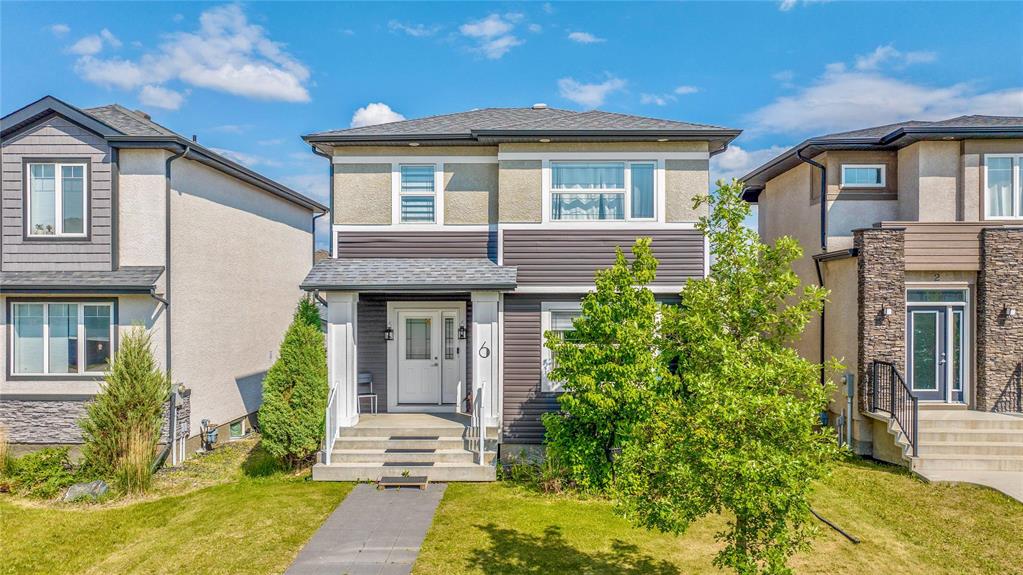
SS Now,Offers as Received,OH:Sun2-4pm. Welcome to this beautiful two-storey Broadview Show Home in the sought-after Bridgwater Trails community. Built in 2016 and well cared for by the original owner, this move-in-ready home offers 4 bedrooms , 3.5 bathrooms, and a fully finished basement—perfect for families of all sizes. The main floor features stylish vinyl plank flooring, large windows for natural light, and an open layout connecting the living room, dining area, and kitchen. The kitchen includes SS appliances, ample cabinets, counter space, main-floor laundry, and a 2-piece guest bath. Upstairs has 3 spacious BDRs and 2 full bathrooms, including a primary suite with a large WIC & private ensuite with quartz countertops. The finished basement adds a big rec room, 4th bedroom, full bath with tiled shower, and lots of storage—great for guests or extended family. Extras: built-in speakers, glass railings, quartz in all baths, covered front porch, oversized 22x22 double detached garage, garden beds, fire pit, and a strong foundation on piles. Just 2 mins to a bus stop and 3 mins to a playground and walking paths, this home offers space, comfort, and convenience in one of Winnipeg’s top neighborhoods.
- Basement Development Fully Finished
- Bathrooms 4
- Bathrooms (Full) 3
- Bathrooms (Partial) 1
- Bedrooms 4
- Building Type Two Storey
- Built In 2016
- Exterior Aluminum Siding, Stucco
- Floor Space 1477 sqft
- Gross Taxes $4,704.07
- Neighbourhood Bridgwater Trails
- Property Type Residential, Single Family Detached
- Rental Equipment None
- School Division Pembina Trails (WPG 7)
- Tax Year 2024
- Features
- Air Conditioning-Central
- High-Efficiency Furnace
- Heat recovery ventilator
- Laundry - Main Floor
- Smoke Detectors
- Sump Pump
- Goods Included
- Blinds
- Dryer
- Dishwasher
- Garage door opener
- Garage door opener remote(s)
- Stove
- Washer
- Parking Type
- Double Detached
- Site Influences
- Fenced
- Landscape
- Playground Nearby
- Shopping Nearby
- Public Transportation
Rooms
| Level | Type | Dimensions |
|---|---|---|
| Main | Family Room | 14.21 ft x 15.13 ft |
| Foyer | 6.89 ft x 8.25 ft | |
| Kitchen | 12.96 ft x 10.13 ft | |
| Dining Room | 12.2 ft x 10 ft | |
| Laundry Room | - | |
| Two Piece Bath | 4.9 ft x 6.5 ft | |
| Upper | Primary Bedroom | 12.3 ft x 13.12 ft |
| Walk-in Closet | 9.3 ft x 4.5 ft | |
| Three Piece Ensuite Bath | 9.3 ft x 4.5 ft | |
| Bedroom | 9.5 ft x 9.5 ft | |
| Bedroom | 10.1 ft x 10.7 ft | |
| Four Piece Bath | 7.8 ft x 7.6 ft | |
| Lower | Bedroom | 10.56 ft x 11.62 ft |
| Recreation Room | 13 ft x 18 ft | |
| Four Piece Bath | 4.91 ft x 8 ft |


