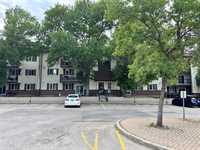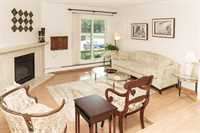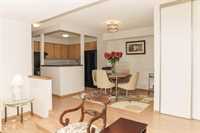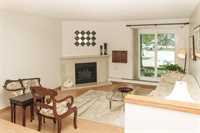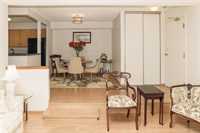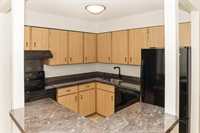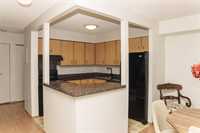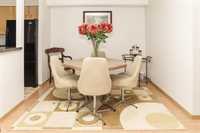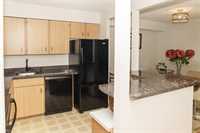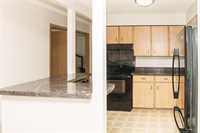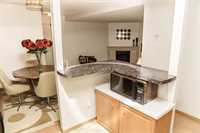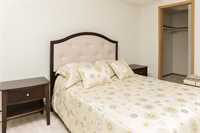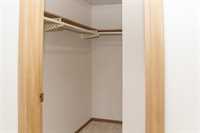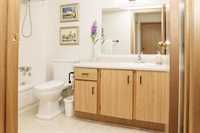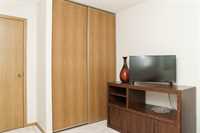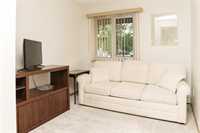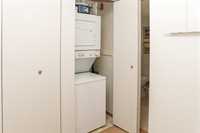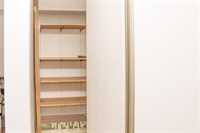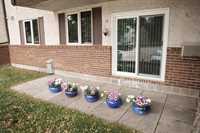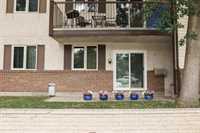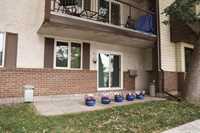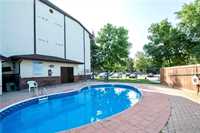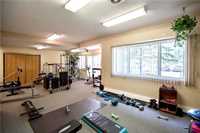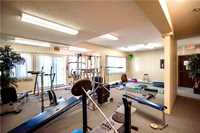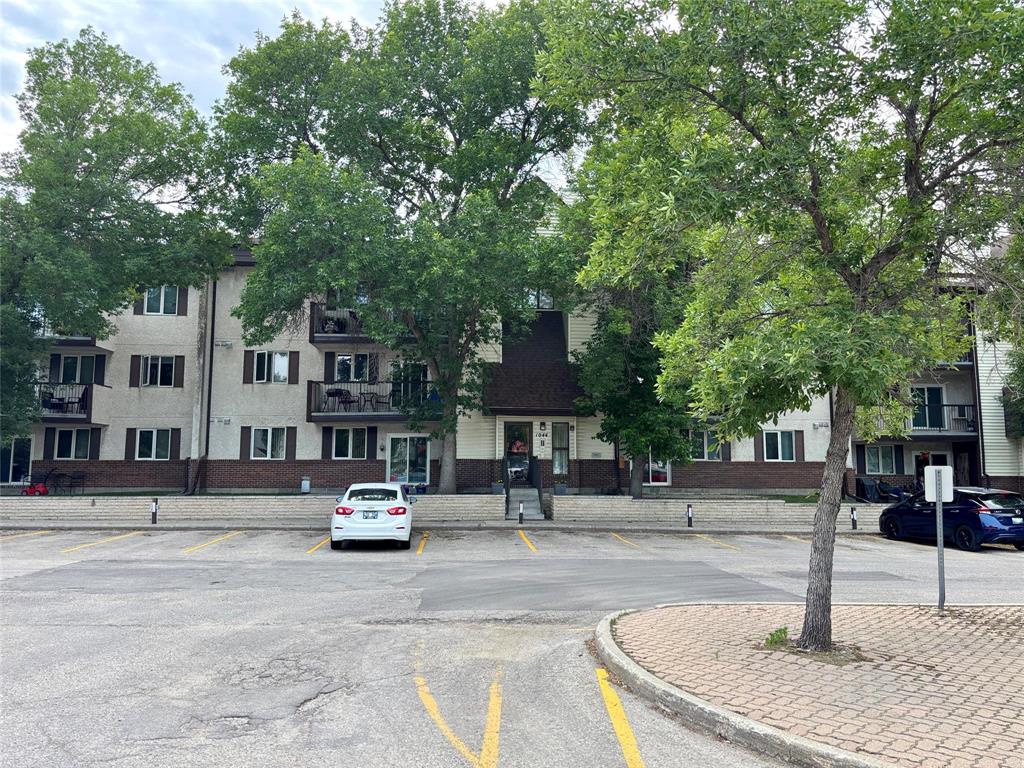
Welcome to this immaculately kept, pet friendly, 2 bedroom, one bath condo located conveniently on the main floor. Laminate floors throughout the dining room and sunken living room. Spacious dining room is great for hosting friends and family gatherings leads into the well equipped kitchen with beautiful granite countertops and breakfast bar. Relax in the sunken living room with tiled wood burning fireplace, newer patio doors which lead to the large patio. Primary bedroom features a walk-in closet and newer PVC windows. Great sized secondary bedroom, huge 4 pc bathroom, in-suite laundry and a storage closet complete this wonderful unit. Enjoy the summer in the outdoor, in-ground pool. Plus, there is a great fitness room. Located close to all amenities. Book your showing today.
- Bathrooms 1
- Bathrooms (Full) 1
- Bedrooms 2
- Building Type One Level
- Built In 1985
- Condo Fee $458.56 Monthly
- Exterior Brick, Stucco, Vinyl
- Fireplace Corner, Tile Facing
- Fireplace Fuel Wood
- Floor Space 890 sqft
- Gross Taxes $1,720.19
- Neighbourhood Richmond West
- Property Type Condominium, Apartment
- Rental Equipment None
- School Division Pembina Trails (WPG 7)
- Tax Year 25
- Total Parking Spaces 1
- Amenities
- Fitness workout facility
- In-Suite Laundry
- Visitor Parking
- Pool Outdoor
- Professional Management
- Security Entry
- Condo Fee Includes
- Contribution to Reserve Fund
- Caretaker
- Heat
- Hot Water
- Insurance-Common Area
- Landscaping/Snow Removal
- Management
- Parking
- Recreation Facility
- Water
- Features
- Air conditioning wall unit
- Exterior walls, 2x6"
- Intercom
- Laundry - Main Floor
- Main floor full bathroom
- No Smoking Home
- Patio
- Pool, inground
- Pet Friendly
- Goods Included
- Window A/C Unit
- Blinds
- Dryer
- Dishwasher
- Refrigerator
- Hood fan
- Stove
- Window Coverings
- Washer
- Parking Type
- Plug-In
- Outdoor Stall
- Site Influences
- Landscaped patio
- Playground Nearby
- Public Swimming Pool
- Shopping Nearby
- Public Transportation
Rooms
| Level | Type | Dimensions |
|---|---|---|
| Main | Living Room | 13.85 ft x 12.42 ft |
| Dining Room | 8.67 ft x 9.12 ft | |
| Kitchen | 8.9 ft x 8.39 ft | |
| Primary Bedroom | 12.03 ft x 9.7 ft | |
| Walk-in Closet | 4.67 ft x 5.87 ft | |
| Four Piece Bath | 9.7 ft x 5.48 ft | |
| Bedroom | 12 ft x 8.91 ft |


