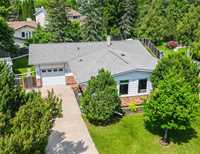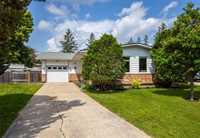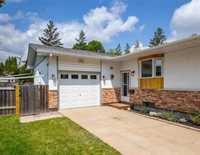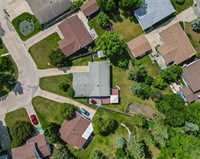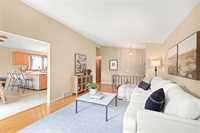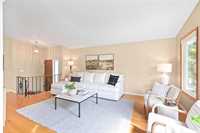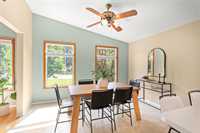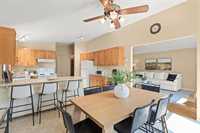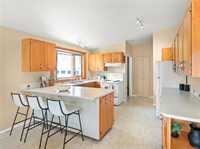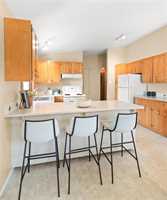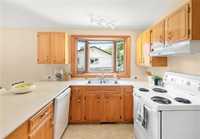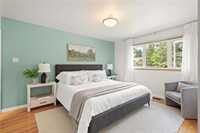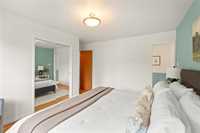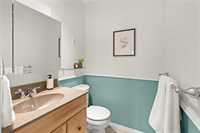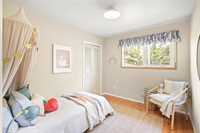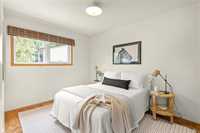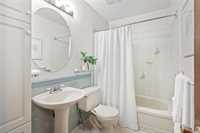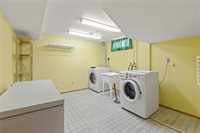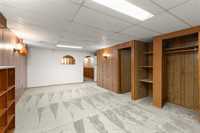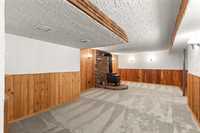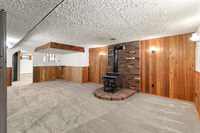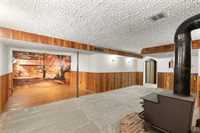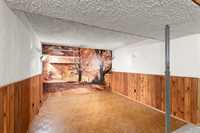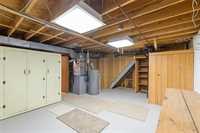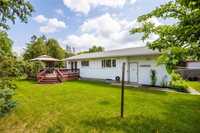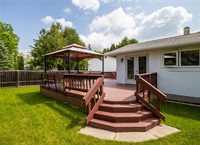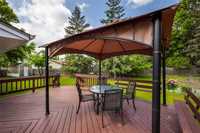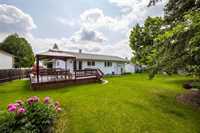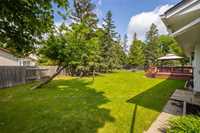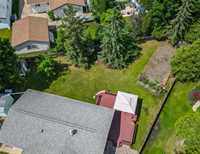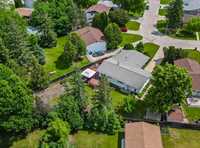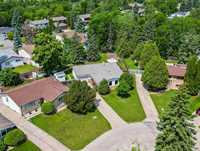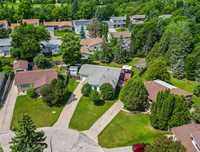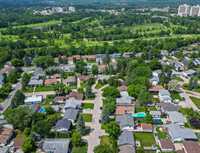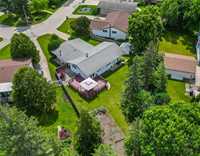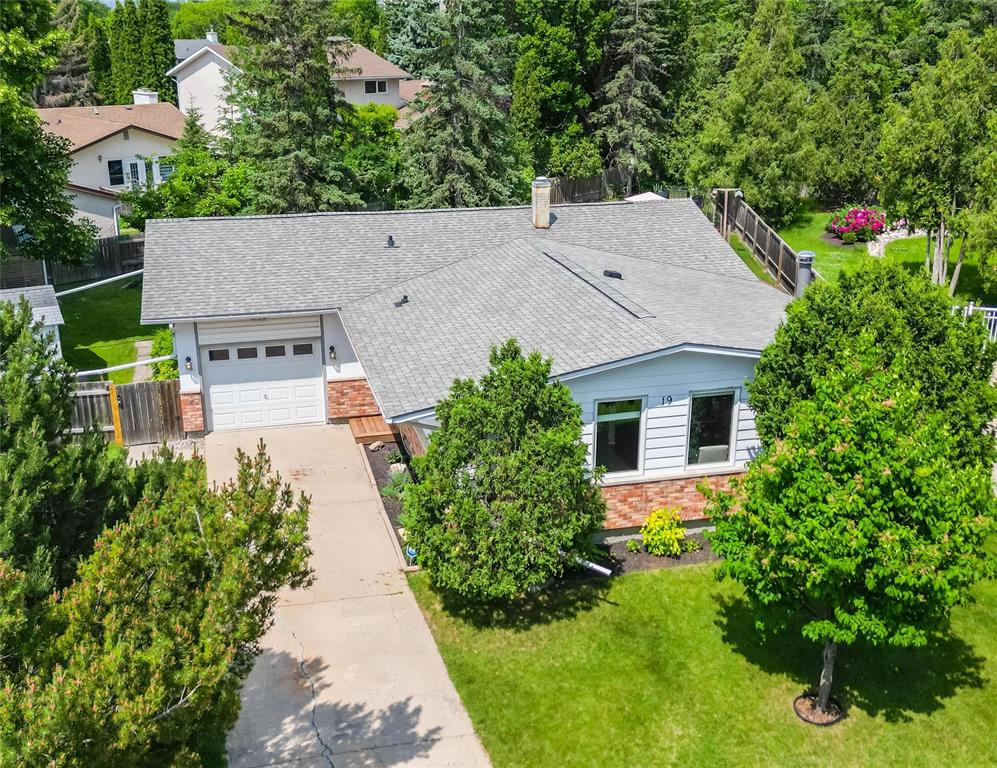
Open Houses
Saturday, June 21, 2025 2:00 p.m. to 4:00 p.m.
48 years of ownership, 4-bed, 2-bath main floor, vaulted ceilings, large windows, connected living/dining/kitchen, full basement with rec room, laundry, workshop, storage, 430 sf deck, garden area, on just under ¼ acre.
Sunday, June 22, 2025 12:00 p.m. to 2:00 p.m.
48 years of ownership, 4-bed, 2-bath main floor, vaulted ceilings, large windows, connected living/dining/kitchen, full basement with rec room, laundry, workshop, storage, 430 sf deck, garden area, on just under ¼ acre.
Offers June 26, Open house Saturday June 21st 2-4 and Sunday June 22, 12-2.
Offered for the first time in 48 years, this 1353 sq ft bungalow sits on a massive pie-shaped lot just shy of a quarter acre and offers a layout that makes sense. The vaulted ceilings and large windows bring in tons of natural light, and the living, dining, and kitchen spaces flow together comfortably. All 4 bedrooms are on the main floor, including a spacious primary with a two-piece ensuite. The full basement has a large rec room with a wood stove (sold as-is), a separate laundry room, workshop space, and plenty of storage. Outside, you'll find a 430 sq ft deck, great for entertaining, and a large garden area ready to be planted along (along with a greenhouse!). With space to grow, room to gather, and a history of long-term ownership, this is a place ready to be called home.Measurements +/- Jogs
- Basement Development Fully Finished
- Bathrooms 2
- Bathrooms (Full) 1
- Bathrooms (Partial) 1
- Bedrooms 4
- Building Type Bungalow
- Built In 1968
- Exterior Brick & Siding
- Fireplace Stove
- Fireplace Fuel Wood
- Floor Space 1353 sqft
- Gross Taxes $4,618.00
- Land Size 0.23 acres
- Neighbourhood Niakwa Place
- Property Type Residential, Single Family Detached
- Rental Equipment None
- Tax Year 24
- Features
- Main floor full bathroom
- Workshop
- Goods Included
- Blinds
- Dryer
- Dishwasher
- Refrigerator
- Freezer
- Garage door opener
- Garage door opener remote(s)
- Storage Shed
- Stove
- Window Coverings
- Washer
- Parking Type
- Single Attached
- Site Influences
- Fruit Trees/Shrubs
- Vegetable Garden
- Golf Nearby
- Landscaped deck
- No Back Lane
- Paved Street
- Private Yard
- Shopping Nearby
Rooms
| Level | Type | Dimensions |
|---|---|---|
| Main | Living Room | 23.58 ft x 12.42 ft |
| Eat-In Kitchen | 20 ft x 12.42 ft | |
| Four Piece Bath | 8.33 ft x 4.83 ft | |
| Primary Bedroom | 11.08 ft x 14 ft | |
| Two Piece Ensuite Bath | 4.5 ft x 4.92 ft | |
| Bedroom | 8.75 ft x 11.67 ft | |
| Bedroom | 10.58 ft x 8.83 ft | |
| Bedroom | 8.17 ft x 11.5 ft | |
| Basement | Laundry Room | 12.42 ft x 10.75 ft |
| Recreation Room | 11.58 ft x 22.17 ft | |
| Recreation Room | 23.25 ft x 12.58 ft | |
| Workshop | 15.08 ft x 19 ft |


