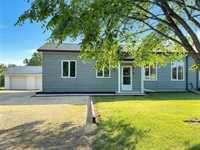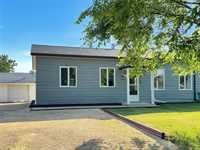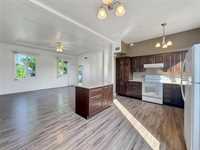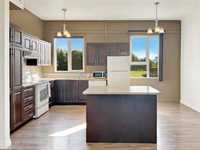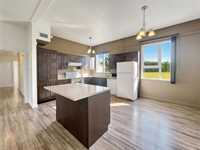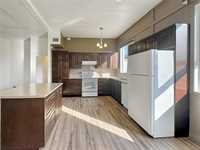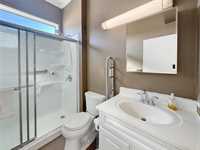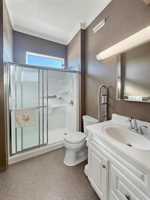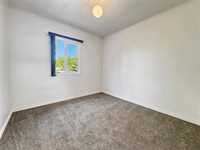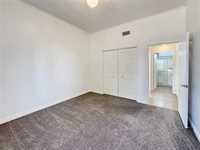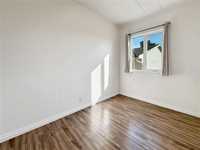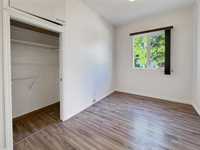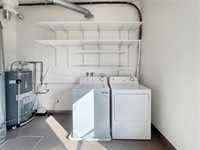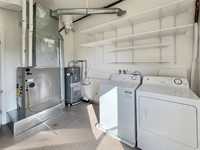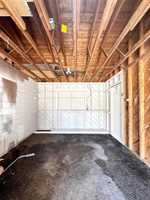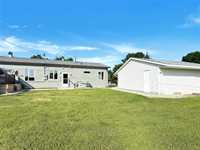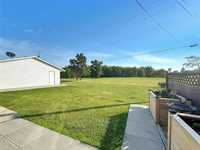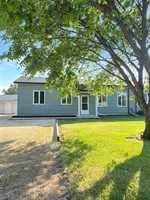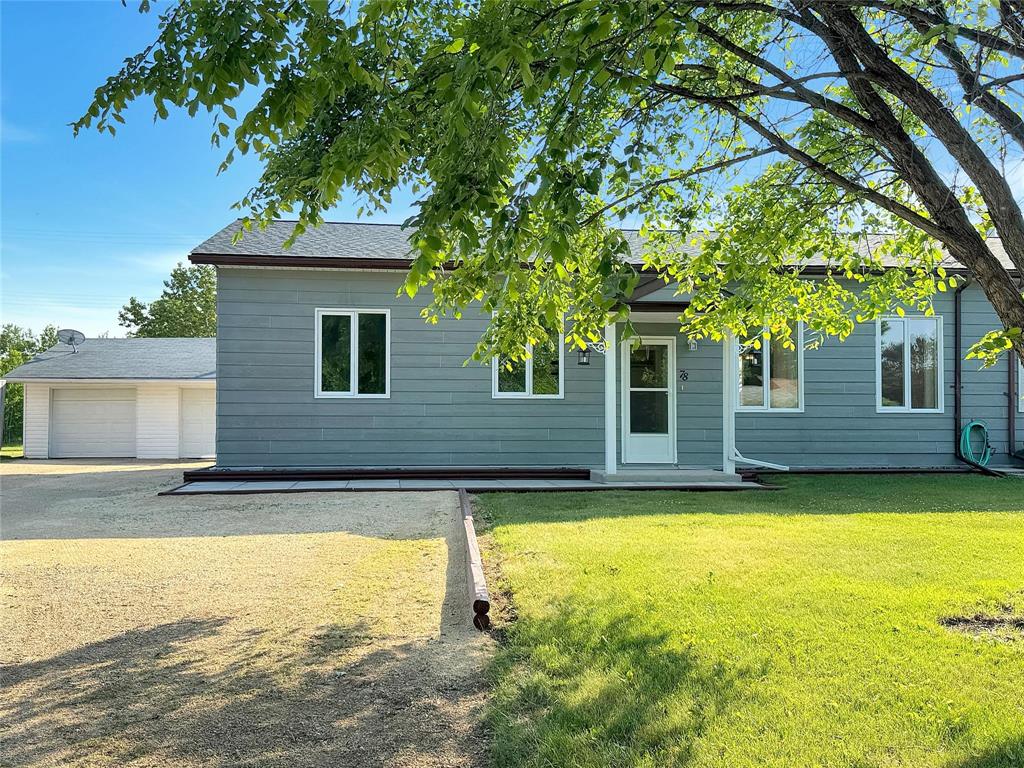
This 3 bedroom condo will make a wonderful new home for retires and families alike. Bright and fresh, it is absolutely move-in ready. It has been renovated with open kitchen/dining/living space...what most buyers are looking for. Many other improvements including windows, expanded bathroom, flooring and lovely backyard patio space. It is in a great location with backyard facing west, overlooking open green field. Incredible sunsets, wildlife...even magical fairy fireflies right out of a storybook! The garage is in back of the unit allowing for larger drive, as well as an expanded parking area in the front. The clubhouse offers great gathering space with common room, library, kitchen, games room, exercise room & outdoor swimming pool. If you like to putter in your yard, you can do that...or if you are too busy or just don't want to...exterior maintenance included with your condo fees. Gimli is a vibrant lakeside community with much to offer. K-12 schools, summer & winter recreation, good shopping, vibrant art community, and healthcare. Just 45 min to Winnipeg when you need to make that trip. If you've been thinking about Aspen Park, this could be the one. Come see, great location, wonderful condition!
- Bathrooms 1
- Bathrooms (Full) 1
- Bedrooms 3
- Building Type Bungalow
- Condo Fee $476.75 Monthly
- Exterior Composite
- Floor Space 1176 sqft
- Gross Taxes $1,650.73
- Neighbourhood Aspen Park
- Property Type Condominium, Single Family Attached
- Remodelled Bathroom, Flooring, Kitchen, Windows
- Rental Equipment None
- School Division Evergreen
- Tax Year 2024
- Amenities
- Fitness workout facility
- Garage Door Opener
- Party Room
- Playground
- Pool Outdoor
- Rec Room/Centre
- Satellite TV Connection
- Condo Fee Includes
- Contribution to Reserve Fund
- Caretaker
- Insurance-Common Area
- Landscaping/Snow Removal
- Management
- Parking
- Recreation Facility
- Satellite TV
- Water
- Features
- Air Conditioning-Central
- Laundry - Main Floor
- Main floor full bathroom
- Main Floor Unit
- No Smoking Home
- Pool, inground
- Pet Friendly
- Goods Included
- Blinds
- Dryer
- Refrigerator
- Stove
- Window Coverings
- Washer
- Parking Type
- Single Detached
- Site Influences
- Golf Nearby
- Landscaped patio
- Park/reserve
- Paved Street
- Playground Nearby
- Private Yard
- Shopping Nearby
Rooms
| Level | Type | Dimensions |
|---|---|---|
| Main | Great Room | 27.25 ft x 16.75 ft |
| Primary Bedroom | 11.92 ft x 11.58 ft | |
| Bedroom | 12.42 ft x 8 ft | |
| Bedroom | 11.92 ft x 7.92 ft | |
| Three Piece Bath | 8.17 ft x 5.58 ft | |
| Utility Room | 11.17 ft x 9.25 ft |


