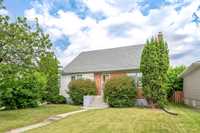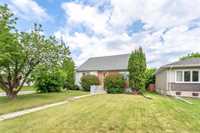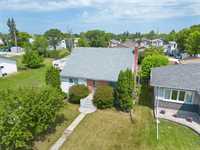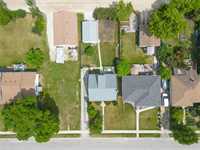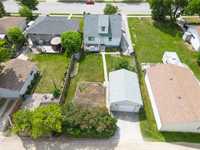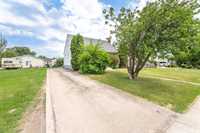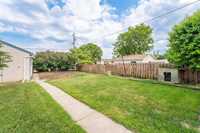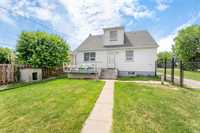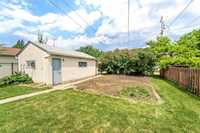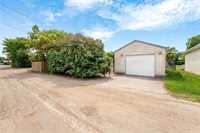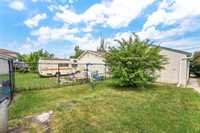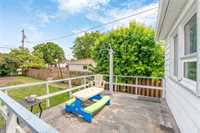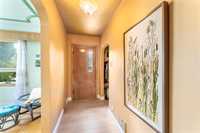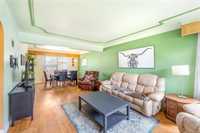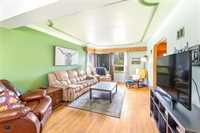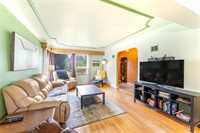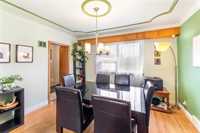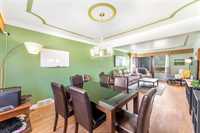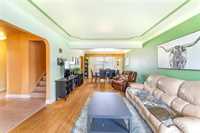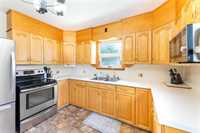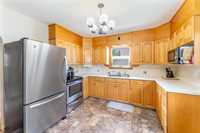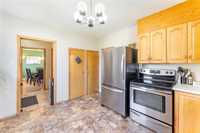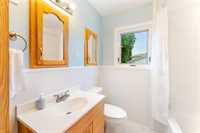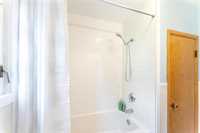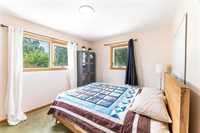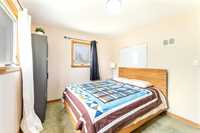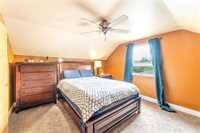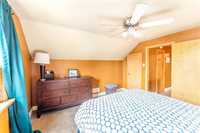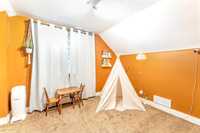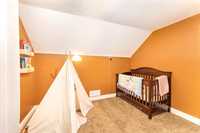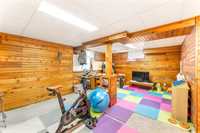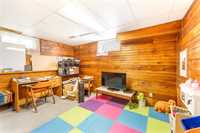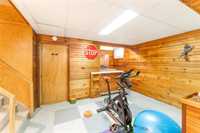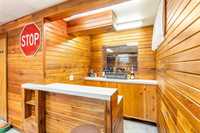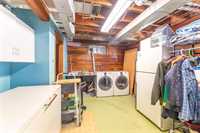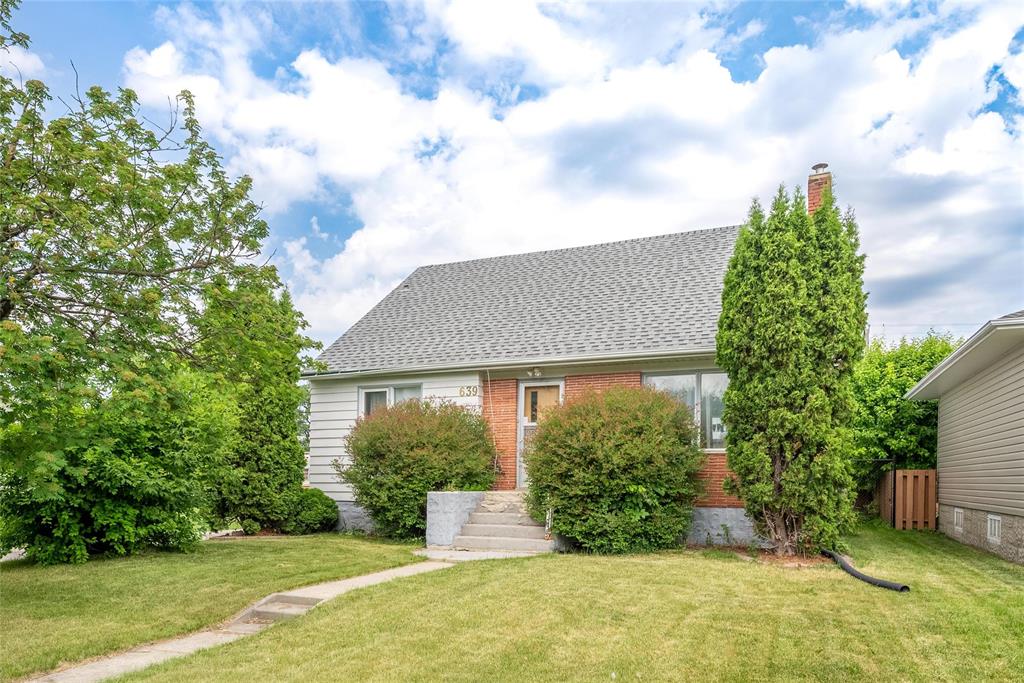
Showing Start Sunday, June 22 - offers anytime after. Imagine life in this beautiful 1.5-storey character home, perfectly situated in one of our small town's most desirable neighborhoods. With a spacious main floor bedroom plus 2 more upstairs, there's plenty of space for everyone. You'll especially appreciate the generously sized living, dining, and kitchen, creating an ideal hub for everyday life and hosting memorable get-togethers. Major updates like shingles, furnace, and hot water tank and a brand-new, beautiful 4-piece main bathroom mean you can move right in and enjoy! The convenience of being walking distance to both shopping and schools means more time for family fun! The kids (and pets!) will love the secure, fenced yard, while the single detached garage keeps your vehicle safe and sound. A full basement with rec area, dry bar, office & laundry provides extra room for hobbies, play and storage. This home offers the idyllic small-town lifestyle you've been dreaming of. Call for your private tour today!
- Basement Development Fully Finished
- Bathrooms 2
- Bathrooms (Full) 1
- Bathrooms (Partial) 1
- Bedrooms 3
- Building Type One and a Half
- Depth 150.00 ft
- Exterior Brick, Wood Siding
- Floor Space 1295 sqft
- Frontage 50.00 ft
- Gross Taxes $2,444.57
- Neighbourhood R03
- Property Type Residential, Single Family Detached
- Remodelled Bathroom, Furnace, Roof Coverings
- Rental Equipment None
- School Division Sunrise
- Tax Year 24
- Features
- Air Conditioning-Central
- Bar dry
- Deck
- High-Efficiency Furnace
- Main floor full bathroom
- No Smoking Home
- Smoke Detectors
- Goods Included
- Dryer
- Refrigerator
- Garage door opener
- Microwave
- Stove
- TV Wall Mount
- Window Coverings
- Washer
- Parking Type
- Single Detached
- Front & Rear Drive Access
- Garage door opener
- Parking Pad
- Paved Driveway
- Site Influences
- Fenced
- Vegetable Garden
- Back Lane
- Landscaped deck
- Playground Nearby
- Private Yard
- Shopping Nearby
- Treed Lot
Rooms
| Level | Type | Dimensions |
|---|---|---|
| Main | Four Piece Bath | - |
| Primary Bedroom | 12.17 ft x 10.17 ft | |
| Living Room | 15.83 ft x 12.17 ft | |
| Dining Room | 12.25 ft x 11.5 ft | |
| Kitchen | 12.42 ft x 11.5 ft | |
| Basement | Two Piece Bath | - |
| Recreation Room | 19.5 ft x 13.83 ft | |
| Office | 14 ft x 10.33 ft | |
| Cold Room | 9.08 ft x 4.17 ft | |
| Storage Room | 20.83 ft x 9.75 ft | |
| Upper | Bedroom | 13.25 ft x 12.25 ft |
| Bedroom | 13.25 ft x 10.92 ft |


