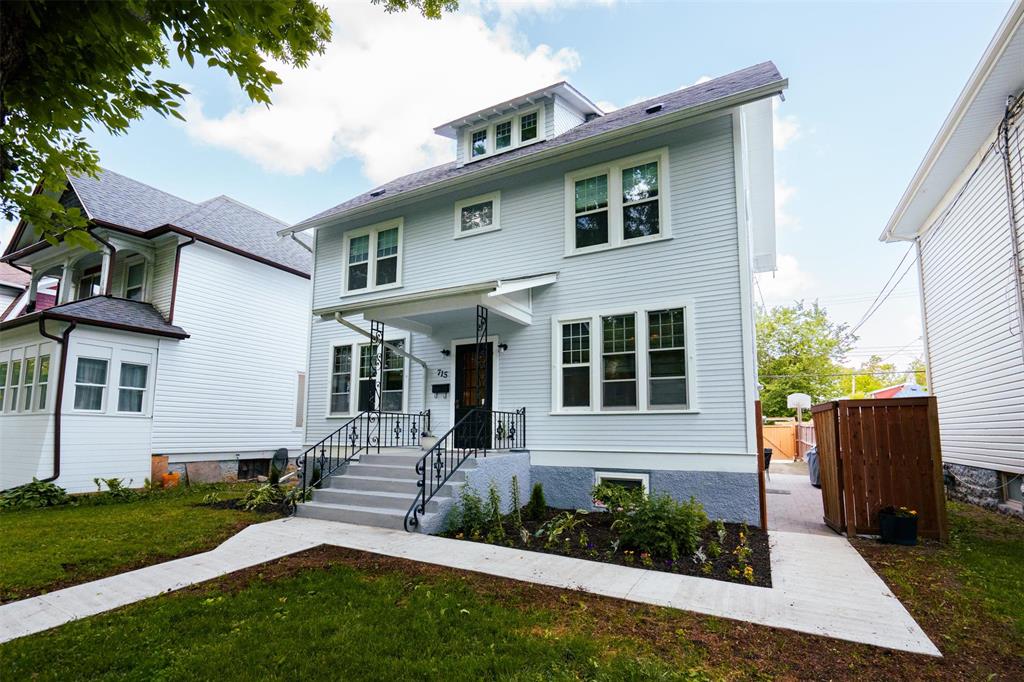Zappia Group Realty Ltd.
1-816 Sargent Avenue, Winnipeg, MB, R3E 0B8

S/S now, Offers Wed June 25 at 4pm. Wolseley-Style Character Home in the Heart of the West End! This stunning, oversized home sits proudly on a large lot in one of Winnipeg’s most charming neighborhoods. Step inside to hardwood floors and a spacious living and dining room combo, separated by original solid wood pocket doors. Main floor continues with a cozy family room, kitchen with breakfast nook, and bright eating area. Upstairs, you'll find generously sized bedrooms, a convenient laundry rm, and a delightful 3-season sunroom. The showstopper? A dreamy third-floor loft-style primary bedroom offering a serene retreat with its own private bathrm, a clothes closet and two storage closets. The finished basement adds more living space with a welcoming rec rm, wet bar, office, and a 3-pc bathroom. Upgrades include: Shingles (2019), Exterior paint (2025), Front sidewalk (2025), Backyard landscaping with stone patio (2020), Most windows within last 10 years, Renovated kitchen and all 3 bathrooms. Also features HE furnace, 100 amp electrical panel, c-air, and appliances. Full basement except under back addition. Addition has no heat source and is being drawn from other rooms, crawl space has been insulated.
| Level | Type | Dimensions |
|---|---|---|
| Main | Living Room | 11.83 ft x 12.25 ft |
| Dining Room | 10.17 ft x 15 ft | |
| Kitchen | 9.17 ft x 10.17 ft | |
| Kitchen | 9.5 ft x 11.08 ft | |
| Family Room | 12.17 ft x 12.42 ft | |
| Bedroom | 8.67 ft x 12.67 ft | |
| Bedroom | 12.33 ft x 13.33 ft | |
| Bedroom | 10.08 ft x 12.17 ft | |
| Upper | Laundry Room | 6.83 ft x 9.25 ft |
| Four Piece Bath | - | |
| Third | Primary Bedroom | 15.83 ft x 21.67 ft |
| Four Piece Ensuite Bath | - | |
| Basement | Recreation Room | 13.83 ft x 17.58 ft |
| Office | 7.92 ft x 11.25 ft | |
| Three Piece Bath | - |