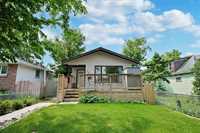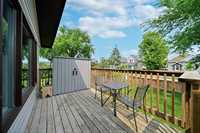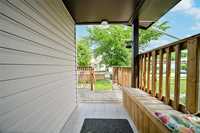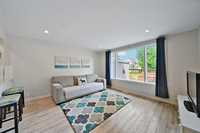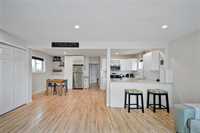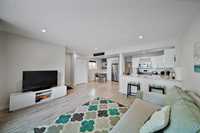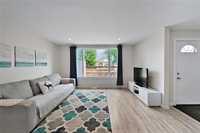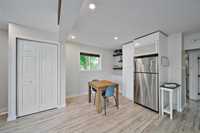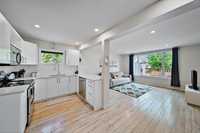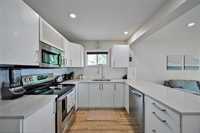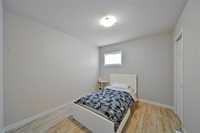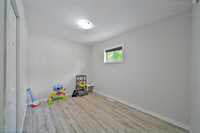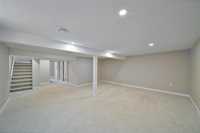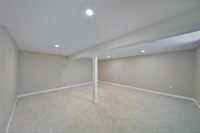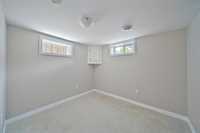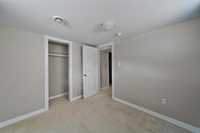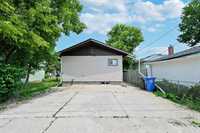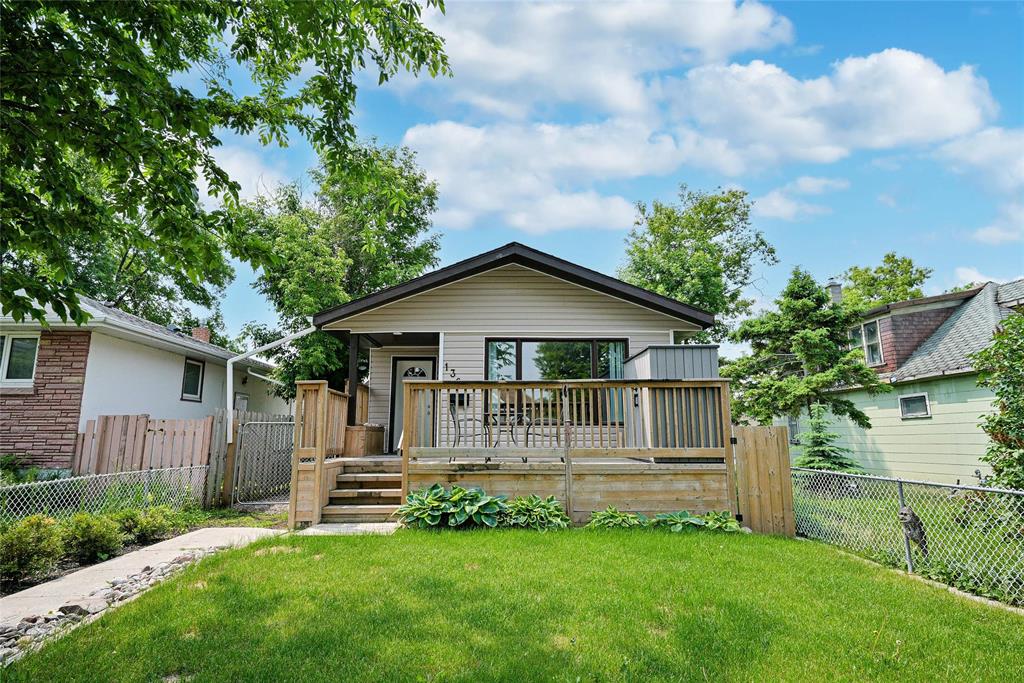
S/S Sat. June 21st. Offers presented the evening they are received. Welcome to 136 Perth Avenue, located in the heart of beautiful Scotia Heights! Step into this charming home and enjoy a bright, open-concept floor plan that's perfect for modern living. The stylish kitchen features quartz countertops, stainless steel appliances, and seamlessly connects to the living and dining areas—ideal for entertaining family and friends. Toward the back of the main floor, you'll find a 4-piece bathroom and two comfortable bedrooms. Head downstairs to discover a generous rec room with endless potential, a versatile den perfect for a home office or hobby room, and a convenient laundry/storage area.
Outside, the home offers parking for two vehicles at the rear, plus a welcoming front deck and a large yard—perfect for soaking up the sun or enjoying outdoor activities. Situated close to parks, schools, golf course, restaurants, and public transportation, this home offers both comfort and convenience. Don’t miss your chance—book your private showing today before it’s gone!
- Basement Development Fully Finished
- Bathrooms 1
- Bathrooms (Full) 1
- Bedrooms 2
- Building Type Bungalow
- Built In 1917
- Exterior Stucco, Vinyl
- Floor Space 849 sqft
- Frontage 30.00 ft
- Gross Taxes $3,967.42
- Neighbourhood Scotia Heights
- Property Type Residential, Single Family Detached
- Rental Equipment None
- School Division Seven Oaks (WPG 10)
- Tax Year 2025
- Features
- Air Conditioning-Central
- Deck
- Microwave built in
- Goods Included
- Blinds
- Dryer
- Dishwasher
- Refrigerator
- Freezer
- Microwave
- Storage Shed
- Stove
- Window Coverings
- Washer
- Parking Type
- Parking Pad
- Rear Drive Access
- Site Influences
- Golf Nearby
- Back Lane
- Playground Nearby
- Public Transportation
Rooms
| Level | Type | Dimensions |
|---|---|---|
| Main | Living Room | 13.83 ft x 13.25 ft |
| Dining Room | 8.67 ft x 8.75 ft | |
| Kitchen | 7.67 ft x 7.92 ft | |
| Primary Bedroom | 10.17 ft x 9.12 ft | |
| Bedroom | 10.92 ft x 7.92 ft | |
| Four Piece Bath | - | |
| Basement | Recreation Room | 17.83 ft x 16.5 ft |
| Den | 8.75 ft x 8.5 ft | |
| Laundry Room | 22.4 ft x 6.2 ft |


