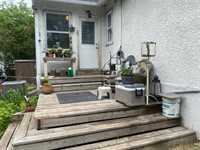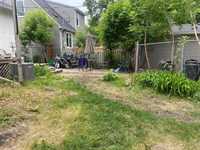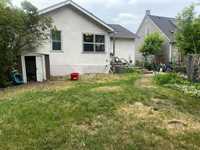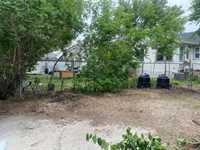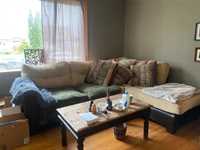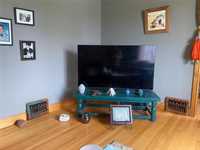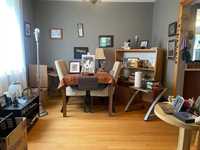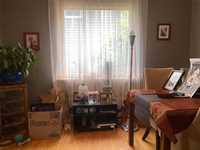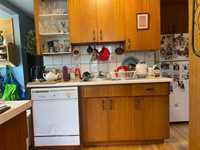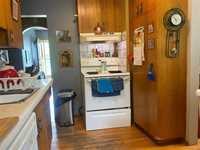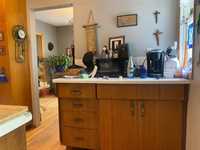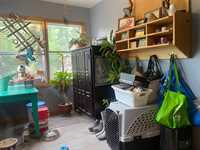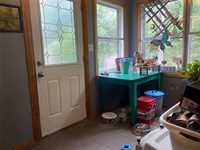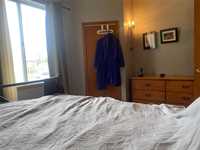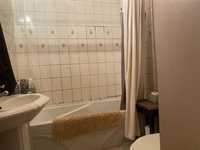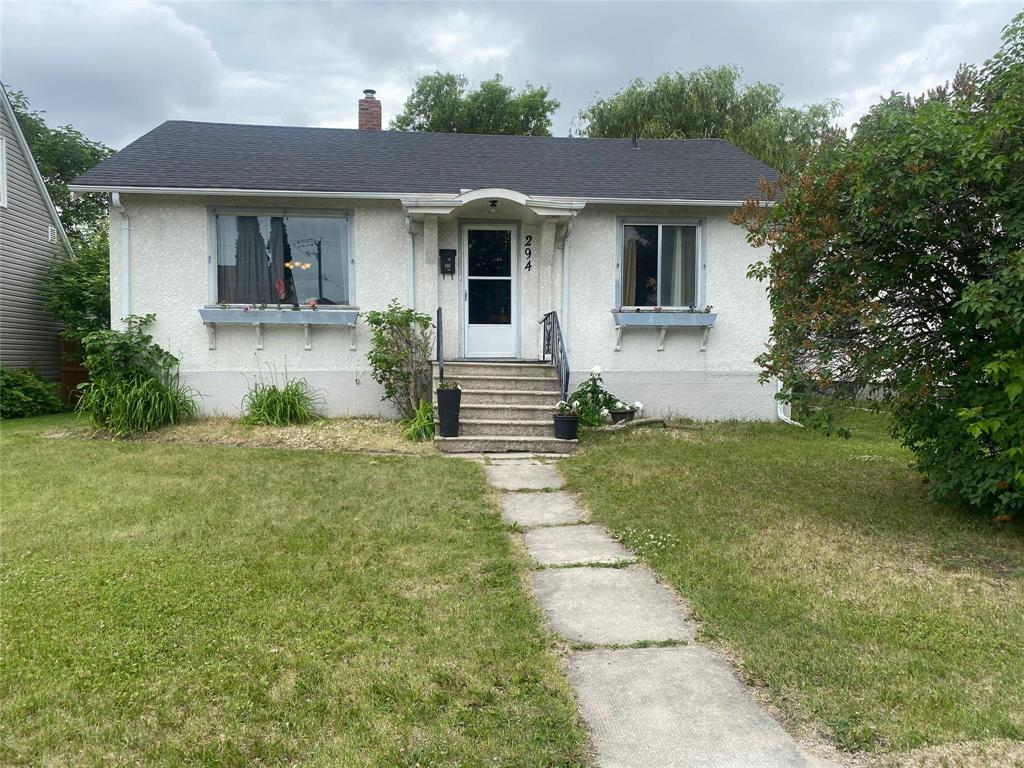
Offers considered June 22nd 3pm |The Deer Lodge neighbourhood features a lot of green spaces to enjoy by all ages and are very easy to access since there are around 10 of them close by for residents to unwind in | Travelling on foot or by bicycle is quite practical since many daily needs are convenient to meet without the use of a car | Linwood Elementary K-5 and Daycare are only 3 doors south, George Waters Middle School and St. James Collegiate are in the same catchment area | The paved walking/bike path along Silver Ave bordering the Assiniboine Golf Course is one of the area's favourites for dog walkers, joggers, runners and cyclists | Rent a garden plot nearby and grow your own vegetables and flowers ! This long timer owner home is straight and solid and in need of further upgrades | The home is situated on a 50' x 115' lot | Fully fenced backyard with two gates | multi-level deck and patio | Parking for two cars off back lane with room to build a garage | Recent updates include: HEEF gas furnace and central air conditioning 2011, electric hot water tank 2016, re-shingled roof 2022 | Call your Realtor for a private viewing today ||
- Basement Development Partially Finished
- Bathrooms 1
- Bathrooms (Full) 1
- Bedrooms 3
- Building Type Bungalow
- Built In 1928
- Depth 115.00 ft
- Exterior Stucco
- Floor Space 1080 sqft
- Frontage 50.00 ft
- Gross Taxes $3,297.19
- Neighbourhood Deer Lodge
- Property Type Residential, Single Family Detached
- Remodelled Furnace, Other remarks, Roof Coverings
- Rental Equipment None
- School Division St James-Assiniboia (WPG 2)
- Tax Year 2024
- Total Parking Spaces 2
- Features
- Air Conditioning-Central
- Deck
- Hood Fan
- High-Efficiency Furnace
- Main floor full bathroom
- No Smoking Home
- Workshop
- Goods Included
- Dishwasher
- Refrigerator
- Storage Shed
- Stove
- Window Coverings
- Parking Type
- Rear Drive Access
- Site Influences
- Fenced
- Back Lane
- Landscaped deck
- Landscaped patio
- Playground Nearby
- Public Swimming Pool
- Public Transportation
- Treed Lot
Rooms
| Level | Type | Dimensions |
|---|---|---|
| Main | Living Room | 13 ft x 15.25 ft |
| Dining Room | 10 ft x 12 ft | |
| Kitchen | 7.6 ft x 12 ft | |
| Mudroom | 7.5 ft x 8 ft | |
| Primary Bedroom | 9.5 ft x 13.25 ft | |
| Bedroom | 9.25 ft x 11.8 ft | |
| Bedroom | 8 ft x 11.5 ft | |
| Four Piece Bath | 5.5 ft x 8 ft | |
| Lower | Recreation Room | - |
| Photography-dark room | - | |
| Workshop | - | |
| Storage Room | - | |
| Utility Room | - |




