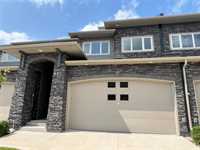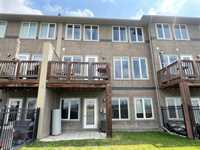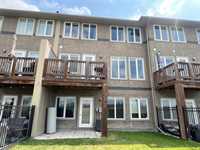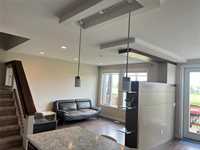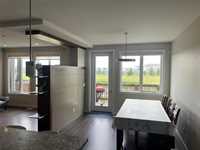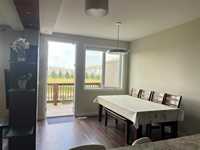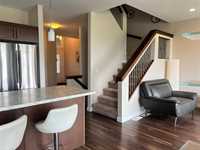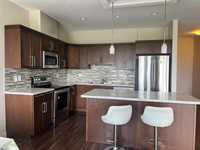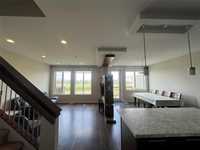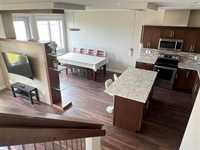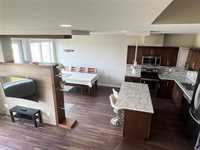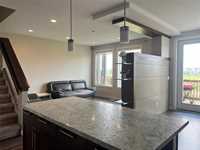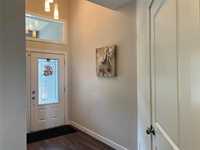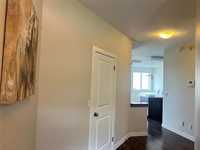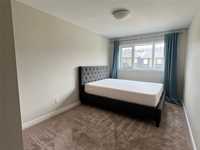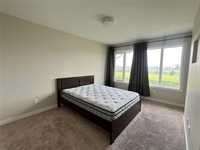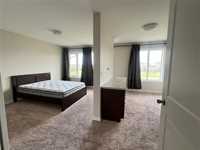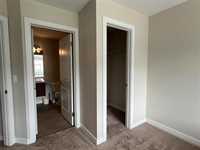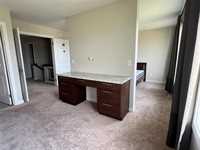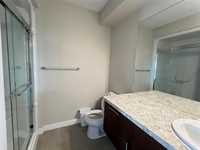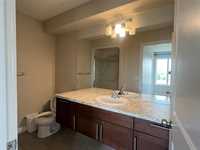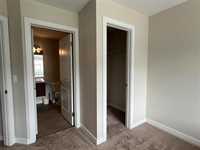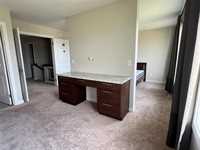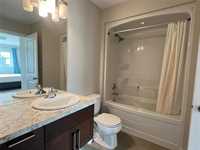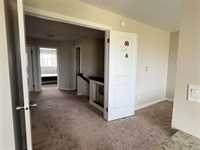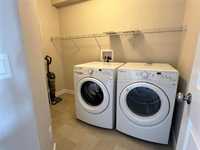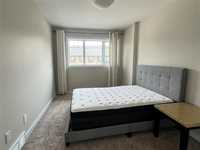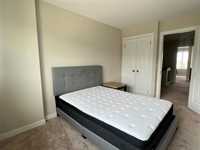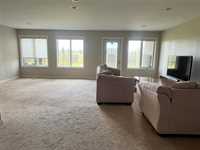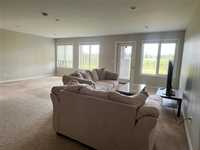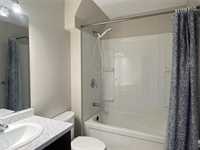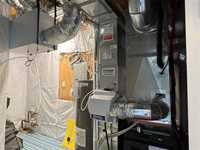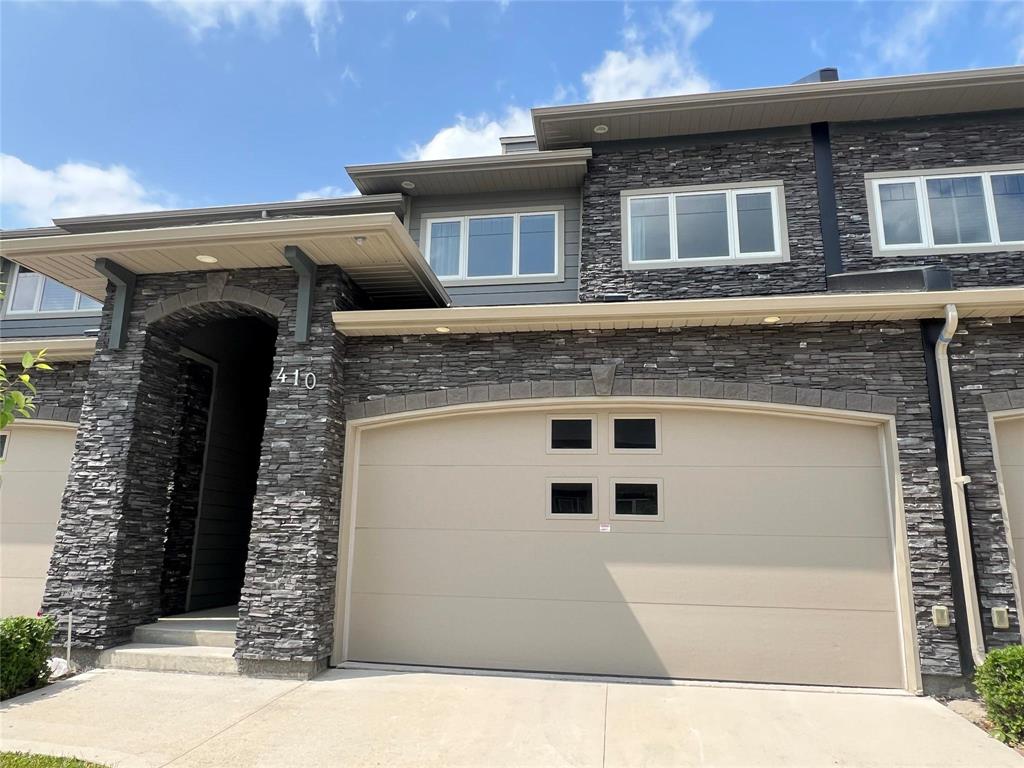
Start Showing Now – Offers as Received!
Welcome to this perfectly maintained two-storey townhouse in the heart of Bridgwater Centre, featuring a fully finished walkout basement with a private entrance and beautifully landscaped, fully private yard – perfect for both relaxation and entertainment.
The main floor boasts 9' ceilings and an open-concept layout, with quality laminate flooring throughout. The kitchen showcases elegant maple cabinets, a center island, and opens to the dining area. A modern feature wall with puck lights and glass shelving adds a stylish touch to both the dining and living areas, all with stunning views of the central lake.
Upstairs offers three spacious bedrooms, including a luxurious primary suite with a walk-in closet and private ensuite. Convenient second-floor laundry adds everyday ease.
The fully finished walkout basement includes a large rec room, full bathroom, and independent entrance, offering excellent privacy or potential for extended family use.
Close to shopping, playgrounds, gym, and all amenities. Quick possession available – don’t miss this amazing opportunity in a prime location!
- Bathrooms 4
- Bathrooms (Full) 3
- Bathrooms (Partial) 1
- Bedrooms 3
- Building Type Two Storey
- Built In 2015
- Condo Fee $340.00 Monthly
- Exterior Stone, Stucco
- Floor Space 1712 sqft
- Gross Taxes $4,545.61
- Neighbourhood Bridgwater Centre
- Property Type Condominium, Townhouse
- Rental Equipment None
- School Division Pembina Trails (WPG 7)
- Tax Year 2024
- Total Parking Spaces 4
- Condo Fee Includes
- Contribution to Reserve Fund
- Insurance-Common Area
- Landscaping/Snow Removal
- Goods Included
- Alarm system
- Blinds
- Dryer
- Dishwasher
- Refrigerator
- Garage door opener
- Garage door opener remote(s)
- Stove
- Window Coverings
- Washer
- Parking Type
- Double Attached
- Site Influences
- Fenced
- Lake View
- Landscape
- Landscaped deck
- Landscaped patio
- Playground Nearby
Rooms
| Level | Type | Dimensions |
|---|---|---|
| Main | Living Room | 14.58 ft x 12.83 ft |
| Dining Room | 11.25 ft x 10.25 ft | |
| Kitchen | 11.25 ft x 10.75 ft | |
| Two Piece Bath | - | |
| Upper | Primary Bedroom | 18.67 ft x 14.75 ft |
| Bedroom | 13.67 ft x 9.08 ft | |
| Bedroom | 12.67 ft x 9.08 ft | |
| Four Piece Bath | - | |
| Four Piece Bath | - | |
| Laundry Room | - | |
| Basement | Great Room | 23.1 ft x 21 ft |
| Three Piece Bath | - |


