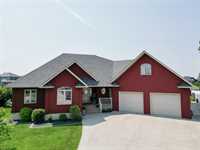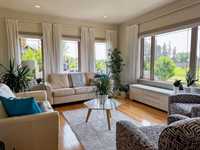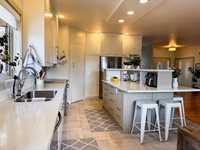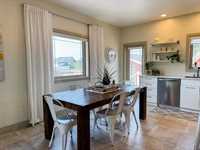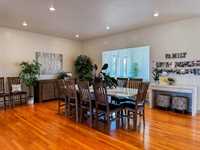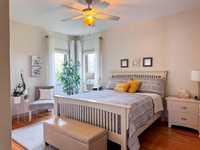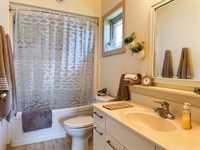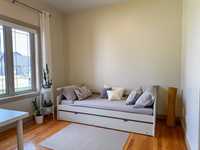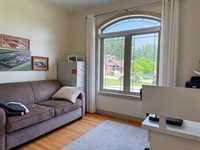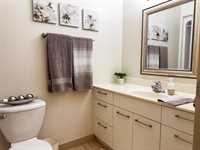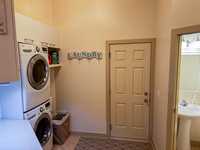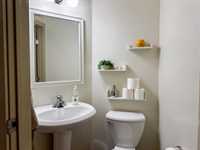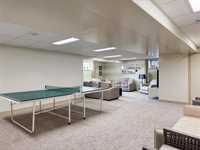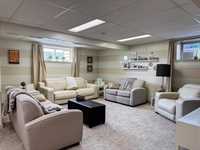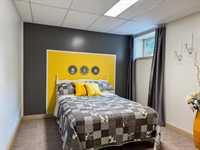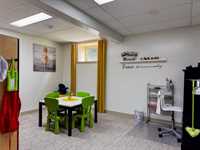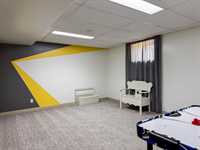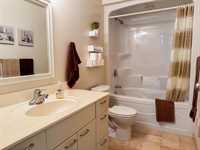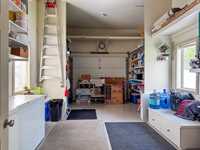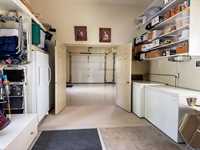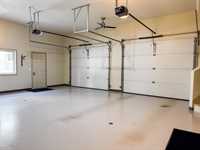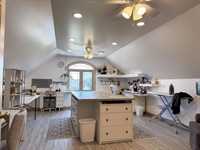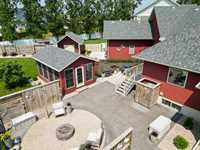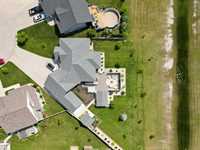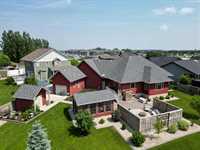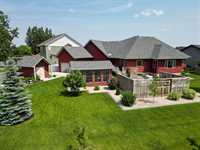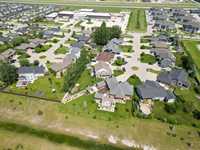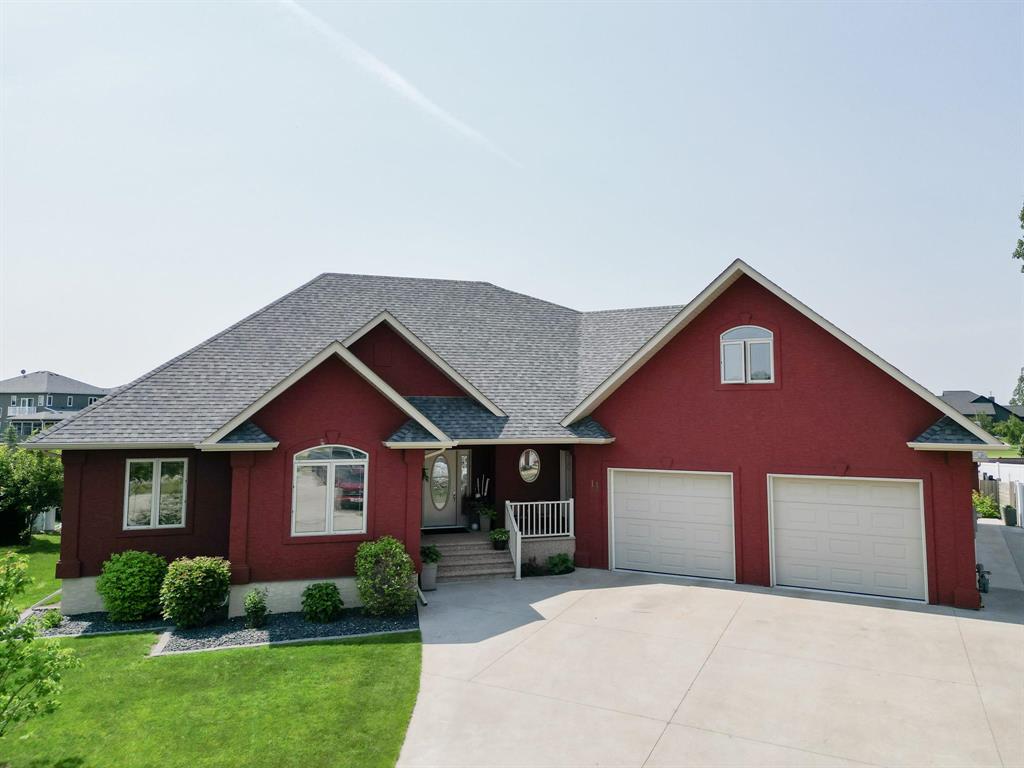
Well-built Custom Home in Winkler’s Pine Ridge Neighborhood!
Welcome to 1,950 sf of elegant living space. The main floor features 9’ ceilings throughout & a bright, open-concept layout. The spacious dining area flows into a stunning white kitchen, complete w/ a large island, corner pantry, & a cozy breakfast nook w/ large south-facing windows. The living room is filled w/ natural light & views of the meticulously landscaped backyard & open views to the green space to the south. The main floor also includes a spacious primary bedroom w/ a walk-in closet & 4-piece ensuite, 2 additional bedrooms, 4-piece bath & a convenient laundry/mudroom w/ a 2pc washroom and access to garage. The garage has 11.5’ ceilings, a workshop (14’x22’) w/ OH door access to the backyard, & a spacious fully finished bonus room above. The basement includes a large rec room, three additional bedrooms, & a 4-piece bath - perfect for family or guests. Step outside to a stunning backyard oasis featuring a 23’x34’ stamped concrete patio w/a firepit, 12’x18’ gazebo, 12’x9’ shed, & beautifully manicured lawn w/ concrete edging and pathways. This home offers comfort, style, & functionality in one of the most sought-after neighborhoods.
- Basement Development Fully Finished, Insulated
- Bathrooms 4
- Bathrooms (Full) 3
- Bathrooms (Partial) 1
- Bedrooms 5
- Building Type Bungalow
- Built In 2007
- Exterior Stucco
- Floor Space 1950 sqft
- Gross Taxes $5,178.00
- Neighbourhood R35
- Property Type Residential, Single Family Detached
- Rental Equipment None
- School Division Garden Valley
- Tax Year 2024
- Features
- Exterior walls, 2x6"
- Garburator
- High-Efficiency Furnace
- Laundry - Main Floor
- Microwave built in
- No Pet Home
- No Smoking Home
- Sunroom
- Goods Included
- Blinds
- Dryer
- Dishwasher
- Refrigerator
- Garage door opener
- Garage door opener remote(s)
- Storage Shed
- Stove
- Vacuum built-in
- Window Coverings
- Washer
- Parking Type
- Double Attached
- Front & Rear Drive Access
- Heated
- Paved Driveway
- Workshop
- Site Influences
- Cul-De-Sac
- Landscape
- Park/reserve
- Paved Street
Rooms
| Level | Type | Dimensions |
|---|---|---|
| Main | Living Room | 13.5 ft x 15.5 ft |
| Dining Room | 17.75 ft x 13.5 ft | |
| Kitchen | 12.33 ft x 23.08 ft | |
| Primary Bedroom | 15.42 ft x 11.83 ft | |
| Four Piece Ensuite Bath | - | |
| Bedroom | 10.08 ft x 10.58 ft | |
| Bedroom | 9.75 ft x 11 ft | |
| Four Piece Bath | - | |
| Two Piece Bath | - | |
| Basement | Recreation Room | 17.58 ft x 32 ft |
| Bedroom | 13.08 ft x 15.75 ft | |
| Bedroom | 10.42 ft x 13.75 ft | |
| Four Piece Bath | - |


