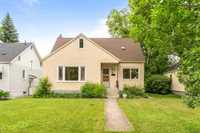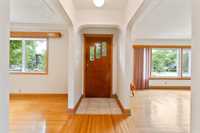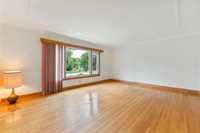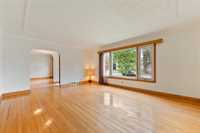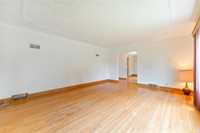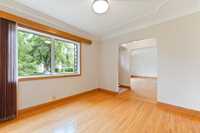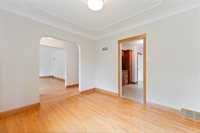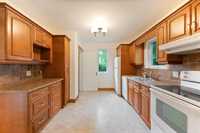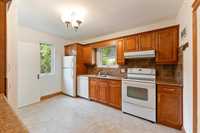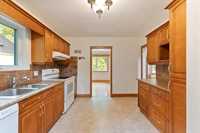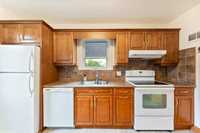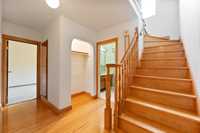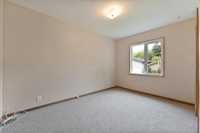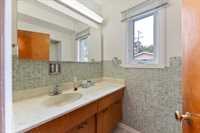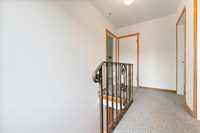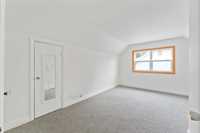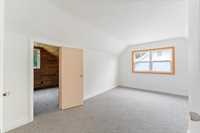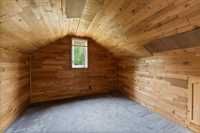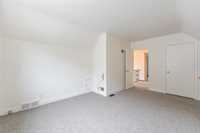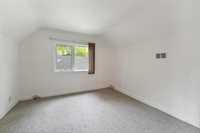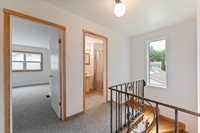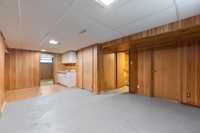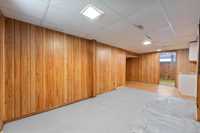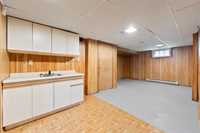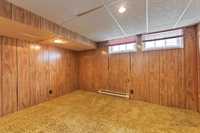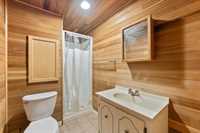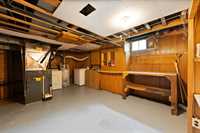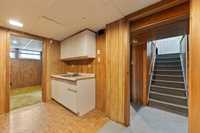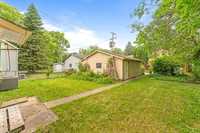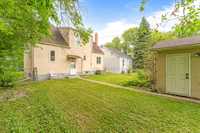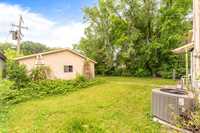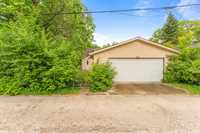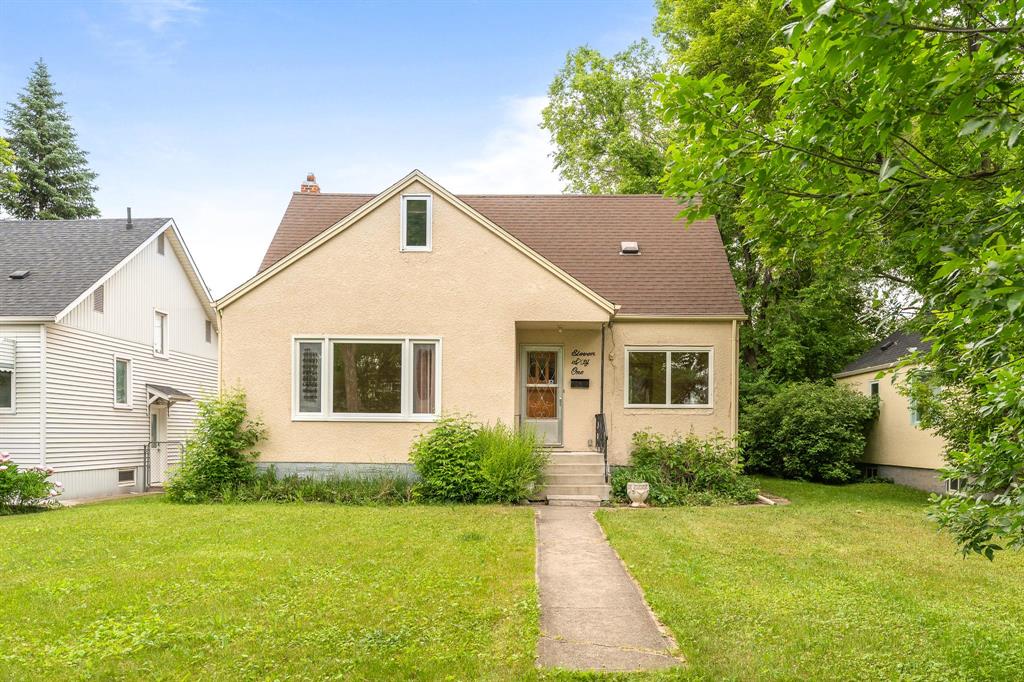
Showings Start Wednesday June 18, Offers Presented Monday June 23 | Very Sought after Crescentwood location, spacious & bright this Charmer offers nearly 1400sqft, 3+1 beds, 2.5 baths, main level w/ hardwood floors throughout, huge living room, updated kitchen w/ formal dining area, mainfloor bedroom/home office, 2pc bath, upstairs offers 2 more bedrooms, primary bedroom w/ huge walk-in closet/storage area, full bathroom, lower level recroom w/ games area and 4th bed/den, laundry, fenced good size rear yard w/ double detached garage, 50'x121' lot, updates thru the years, steps from Corydon Community Centre, short walk to Little Italy and all that Corydon has to offer. don't miss out - call to book your appointment today!
- Basement Development Fully Finished
- Bathrooms 3
- Bathrooms (Full) 2
- Bathrooms (Partial) 1
- Bedrooms 4
- Building Type One and a Half
- Built In 1950
- Depth 121.00 ft
- Exterior Stucco
- Floor Space 1389 sqft
- Frontage 50.00 ft
- Gross Taxes $5,094.63
- Neighbourhood Crescentwood
- Property Type Residential, Single Family Detached
- Rental Equipment None
- Tax Year 24
- Features
- Air Conditioning-Central
- High-Efficiency Furnace
- Goods Included
- Blinds
- Dryer
- Dishwasher
- Refrigerator
- Garage door opener
- Garage door opener remote(s)
- Stove
- Window Coverings
- Washer
- Parking Type
- Double Detached
- Site Influences
- Fenced
- Back Lane
- Paved Lane
- Playground Nearby
Rooms
| Level | Type | Dimensions |
|---|---|---|
| Main | Living Room | 17.58 ft x 14.17 ft |
| Dining Room | 12.67 ft x 10.75 ft | |
| Kitchen | 10.25 ft x 10.75 ft | |
| Bedroom | 12.58 ft x 8.67 ft | |
| Two Piece Bath | - | |
| Upper | Primary Bedroom | 15.33 ft x 9.75 ft |
| Bedroom | 11.17 ft x 10.75 ft | |
| Four Piece Bath | - | |
| Basement | Recreation Room | 13 ft x 10.5 ft |
| Game Room | 11 ft x 9.75 ft | |
| Bedroom | 13.25 ft x 9.75 ft | |
| Three Piece Bath | - |


