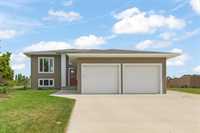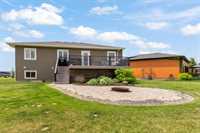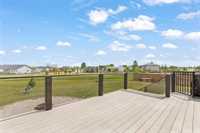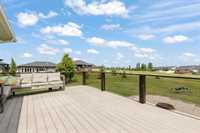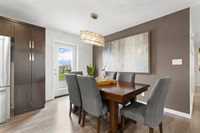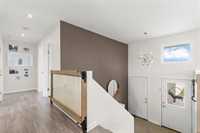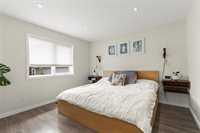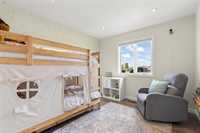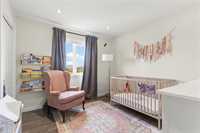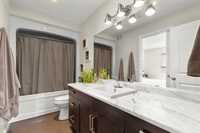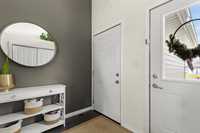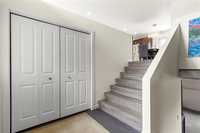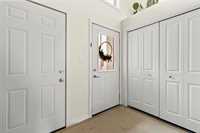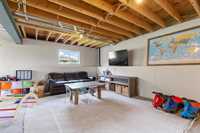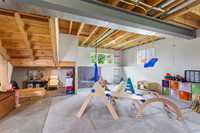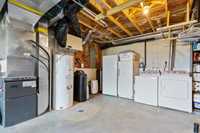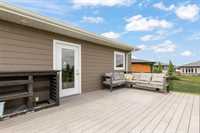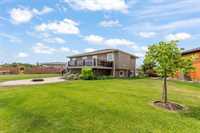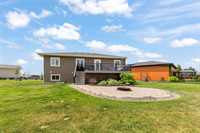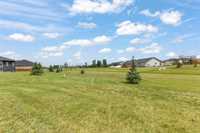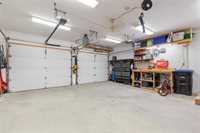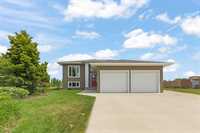
OPEN HOUSE Saturday June 21st 1-3pm-Offers presented June 25 5:30pm- Charming 3-Bedroom Home in One of Steinbach’s Most Sought-After Neighbourhoods! Welcome to this well-maintained and thoughtfully cared-for family home offering 3 bedrooms and 1 bathroom, located in a highly desirable area of Steinbach. The open-concept floor plan creates a bright and inviting living space, perfect for everyday living and entertaining. Enjoy the convenience of a fully finished and heated garage, ideal for year-round use. The spacious basement provides a blank canvas—ready for you to develop and customize to suit your lifestyle and needs. Step outside to a beautifully landscaped yard featuring a composite deck with elegant glass railing, a cozy stone fire pit area, and enclosed storage space under the deck—perfect for keeping your outdoor items organized. Don’t miss your chance to own this fantastic property in a prime location. Book your showing today!
- Basement Development Insulated
- Bathrooms 1
- Bathrooms (Full) 1
- Bedrooms 3
- Building Type Bi-Level
- Built In 2015
- Exterior Composite
- Floor Space 1200 sqft
- Frontage 35.00 ft
- Gross Taxes $4,008.34
- Neighbourhood R16
- Property Type Residential, Single Family Detached
- Rental Equipment None
- School Division Hanover
- Tax Year 2024
- Features
- Air Conditioning-Central
- Deck
- Exterior walls, 2x6"
- Heat recovery ventilator
- Main floor full bathroom
- Microwave built in
- No Smoking Home
- Smoke Detectors
- Sump Pump
- Goods Included
- Blinds
- Dryer
- Dishwasher
- Refrigerator
- Garage door opener
- Garage door opener remote(s)
- Microwave
- Stove
- Window Coverings
- Washer
- Water Softener
- Parking Type
- Double Attached
- Site Influences
- Park/reserve
- Playground Nearby
- Private Setting
- Shopping Nearby
Rooms
| Level | Type | Dimensions |
|---|---|---|
| Main | Living Room | 13 ft x 14.42 ft |
| Kitchen | 12.17 ft x 10.58 ft | |
| Dining Room | 7.33 ft x 11.33 ft | |
| Four Piece Bath | - | |
| Primary Bedroom | 11.67 ft x 11.42 ft | |
| Bedroom | 10.67 ft x 10 ft | |
| Bedroom | 10.67 ft x 10 ft | |
| Eat-In Kitchen | - |



