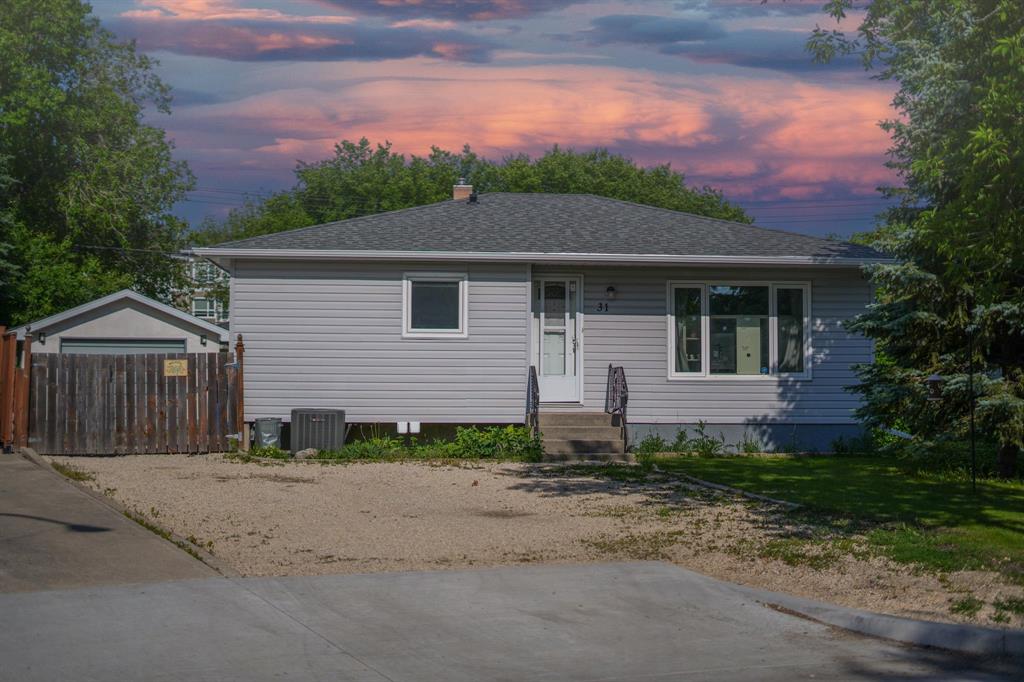Harjit Tatjur
Harjit Singh Tatjur Personal Real Estate Corporation
Office: (204) 989-9000 Mobile: (204) 230-4130homes@harjitsingh.ca
RE/MAX Associates
1060 McPhillips Street, Winnipeg, MB, R2X 2K9

Saturday, June 21, 2025 2:00 p.m. to 4:00 p.m.
Perfect starter home with finished basement. Come and visit this open house 2-4 PM. Thanks
Sunday, June 22, 2025 2:00 p.m. to 4:00 p.m.
Perfect starter home with finished basement. Come and visit this open house 2-4 PM. Thanks
S/S now & offer will be presented on 24 Jun. Open house Sat- Sun 2-4pm.
Situated on a peaceful street, this sturdy bungalow sits on a generous lot & has been extensively updated throughout. Upon entering, you're welcomed into a bright, eat-in kitchen featuring crisp white shaker-style cabinets and ample room for a dining set. Just off the kitchen is a spacious living room, complete w/refinished oak hardwood floors & a large front-facing window that brings in loads of natural light.
Those beautiful hardwood floors continue down the hall, leading to three well-sized bedrooms—each offering a view of the backyard. A renovated four-piece bathroom rounds out the main floor.The lower level is fully finished and offers a comfortable rec room, a modern, spa-inspired bathroom, a fourth bedroom or office space (Window may not meet current egress standards), plus plenty of storage, another eat in area & utility space. The front driveway allows for multiple vehicles, & there's also an older single-car garage, perfect for extra storage. The backyard is fully fenced and exceptionally private—ideal for enjoying quiet time or entertaining guests. Conveniently located near schools, public transit, shopping, & parks!
| Level | Type | Dimensions |
|---|---|---|
| Main | Living Room | 18 ft x 12 ft |
| Eat-In Kitchen | 12 ft x 10 ft | |
| Primary Bedroom | 12.7 ft x 11.7 ft | |
| Bedroom | 10.5 ft x 9.7 ft | |
| Bedroom | 9.5 ft x 8.7 ft | |
| Four Piece Bath | - | |
| Lower | Bedroom | 10.5 ft x 8 ft |
| Four Piece Ensuite Bath | - | |
| Recreation Room | 15.1 ft x 11.2 ft |