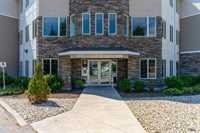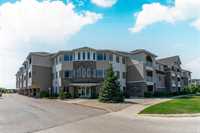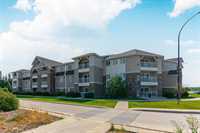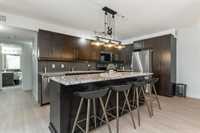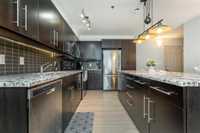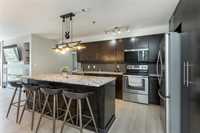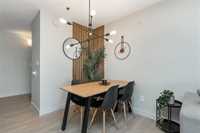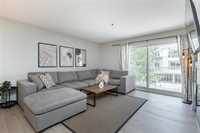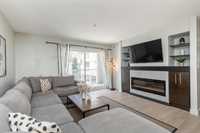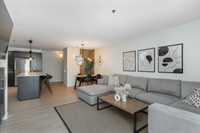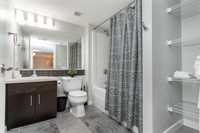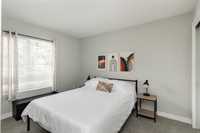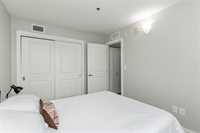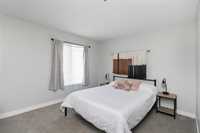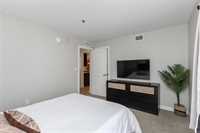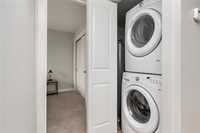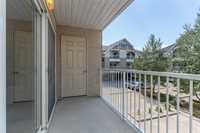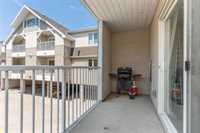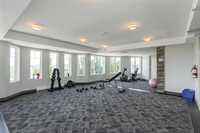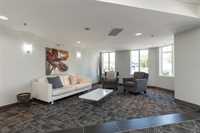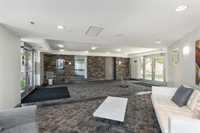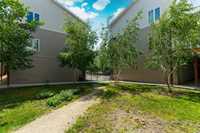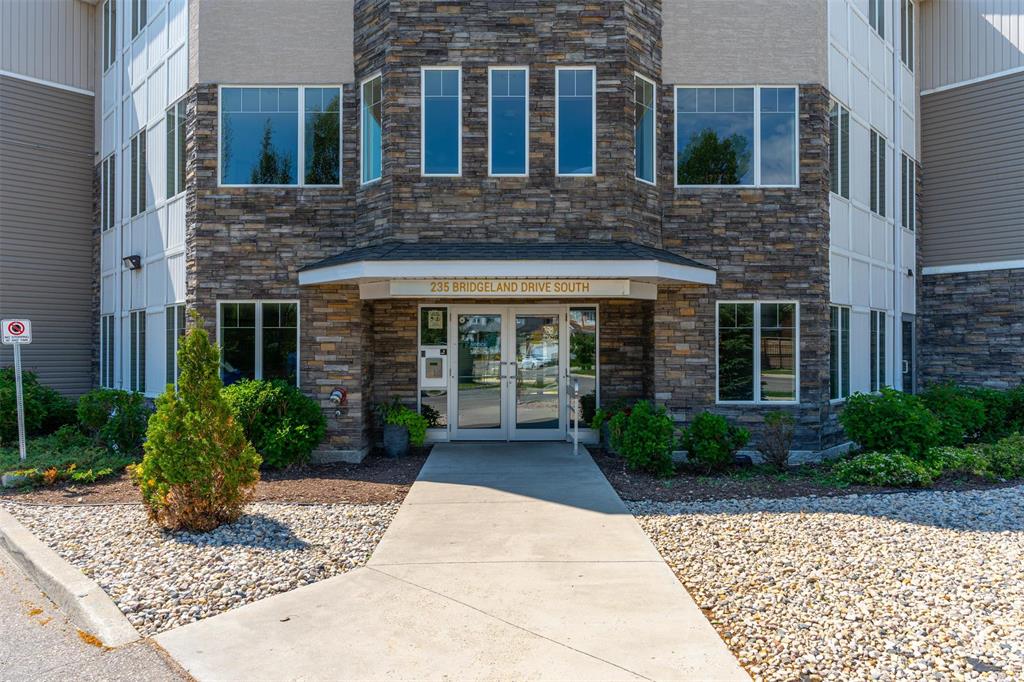
Welcome to elevated living in one of Winnipeg’s most desirable neighbourhoods—Bridgewater Forest. This beautiful 2-bedroom, 1-bathroom condo offers the perfect blend of comfort, style, and convenience. Step inside to discover brand new luxury vinyl plank flooring throughout and a spacious, open-concept layout featuring a massive kitchen complete with an oversized island, loads of cabinetry, and breakfast bar seating—ideal for entertaining or relaxed everyday living. Unwind in the oversized spa-style bathroom, while the generous balcony offers the perfect outdoor space for morning coffee or evening relaxation and the sleek electric fireplace adds comfort and charm to the living space. This move-in ready home also includes in-suite laundry, a new hot water tank (2024), and your own furnace and central air conditioning, allowing full control of your comfort year-round. Enjoy all the perks of a premium lifestyle with a covered parking stall, pet-friendly policies, an on-site fitness facility, extra storage, and easy access to beautiful walking trails right outside your door. Book your showing today!
- Bathrooms 1
- Bathrooms (Full) 1
- Bedrooms 2
- Building Type One Level
- Built In 2015
- Condo Fee $341.81 Monthly
- Exterior Brick & Siding, Stucco
- Fireplace Insert
- Fireplace Fuel Electric
- Floor Space 1016 sqft
- Gross Taxes $2,471.21
- Neighbourhood Bridgwater Forest
- Property Type Condominium, Apartment
- Remodelled Flooring
- Rental Equipment None
- Tax Year 2024
- Total Parking Spaces 1
- Amenities
- Elevator
- Fitness workout facility
- In-Suite Laundry
- Visitor Parking
- Party Room
- Condo Fee Includes
- Contribution to Reserve Fund
- Insurance-Common Area
- Landscaping/Snow Removal
- Management
- Parking
- Recreation Facility
- Water
- Features
- Air Conditioning-Central
- Balcony - One
- Laundry - Main Floor
- Pet Friendly
- Goods Included
- Blinds
- Dryer
- Dishwasher
- Refrigerator
- Microwave
- Stove
- Window Coverings
- Washer
- Parking Type
- Carport
- Site Influences
- Shopping Nearby
- Public Transportation
Rooms
| Level | Type | Dimensions |
|---|---|---|
| Main | Living/Dining room | 20.33 ft x 12.58 ft |
| Kitchen | 16.75 ft x 12.58 ft | |
| Bedroom | 10.58 ft x 12.42 ft | |
| Bedroom | 9 ft x 11.42 ft | |
| Four Piece Bath | 7.58 ft x 7.67 ft |



