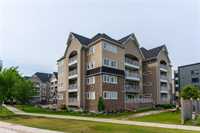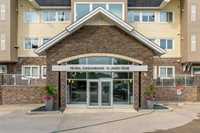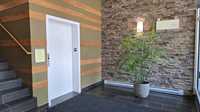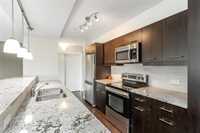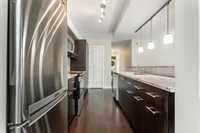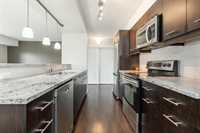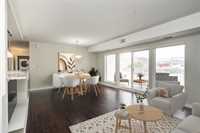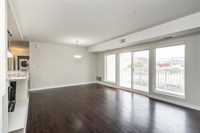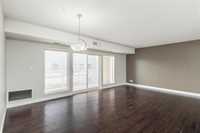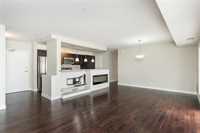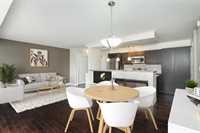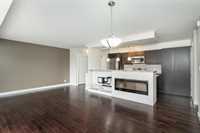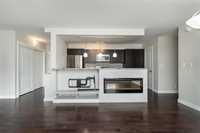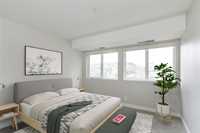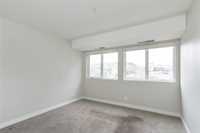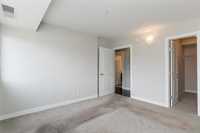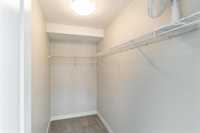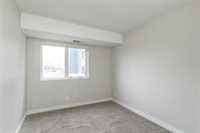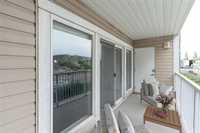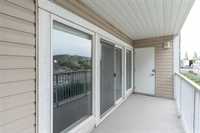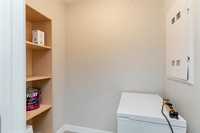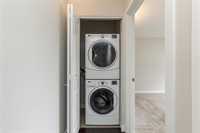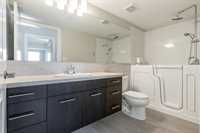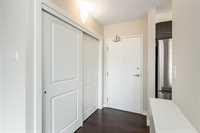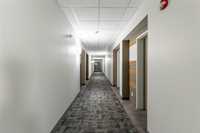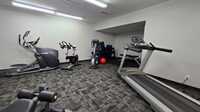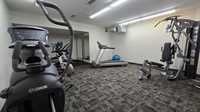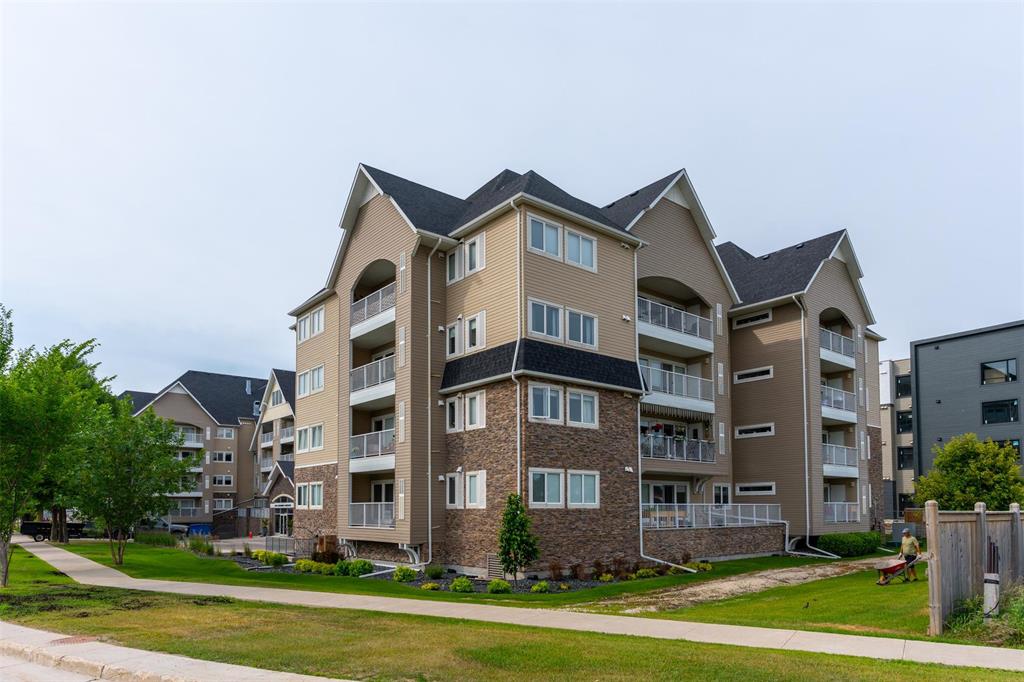
Welcome to elevated condo living in this beautifully designed 2-bedroom suite on the main floor of this sought-after Linden Ridge building. The open-concept layout blends comfort and style, creating a space that feels both welcoming and refined.
The kitchen features granite countertops and stainless steel appliances, all connected to a bright and airy living and dining area. An electric fireplace adds warmth and character, and patio doors open to a spacious balcony, perfect for relaxing or entertaining.
The primary bedroom is generously sized and includes a large walk-in closet. The second bedroom offers flexible space for guests, a home office, or both. A well-appointed 4-piece bathroom is located just down the hall. Your in-suite washer and dryer are tucked into a separate hallway closet for added convenience.
Additional highlights include two parking spots, 1 heated underground parking stall and 1 above ground, central air, access to an onsite fitness room, and one private storage locker. Located close to shopping, dining, and transit, this is the low-maintenance, high-comfort lifestyle you've been looking for in a quiet and well-maintained condo complex.
- Bathrooms 1
- Bathrooms (Full) 1
- Bedrooms 2
- Building Type One Level
- Built In 2013
- Condo Fee $446.73 Monthly
- Exterior Stone, Stucco, Vinyl
- Fireplace Other - See remarks
- Fireplace Fuel Electric
- Floor Space 1002 sqft
- Gross Taxes $2,806.30
- Neighbourhood Linden Ridge
- Property Type Condominium, Apartment
- Rental Equipment None
- School Division Pembina Trails (WPG 7)
- Tax Year 24
- Total Parking Spaces 2
- Amenities
- Elevator
- Fitness workout facility
- Garage Door Opener
- In-Suite Laundry
- Visitor Parking
- Professional Management
- Security Entry
- Condo Fee Includes
- Contribution to Reserve Fund
- Insurance-Common Area
- Landscaping/Snow Removal
- Recreation Facility
- Water
- Features
- Air Conditioning-Central
- Balcony - One
- High-Efficiency Furnace
- Microwave built in
- Main Floor Unit
- No Smoking Home
- Pet Friendly
- Goods Included
- Dryer
- Dishwasher
- Refrigerator
- Freezer
- Garage door opener remote(s)
- Microwave
- Stove
- TV Wall Mount
- Window Coverings
- Washer
- Parking Type
- Extra Stall(s)
- Heated
- Plug-In
- Parkade
- Outdoor Stall
- Underground
- Site Influences
- Shopping Nearby
- Public Transportation
Rooms
| Level | Type | Dimensions |
|---|---|---|
| Main | Living Room | 12.33 ft x 12 ft |
| Dining Room | 8.42 ft x 12.83 ft | |
| Kitchen | 9.17 ft x 13.08 ft | |
| Primary Bedroom | 12.33 ft x 11.17 ft | |
| Walk-in Closet | 9.25 ft x 4.33 ft | |
| Bedroom | 12.33 ft x 8.33 ft | |
| Four Piece Bath | - |


