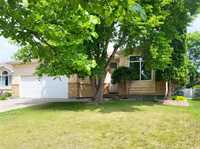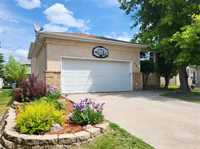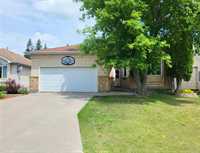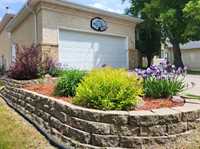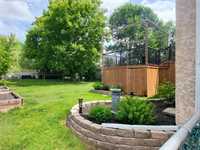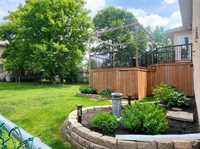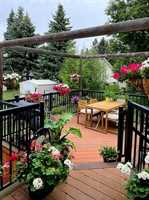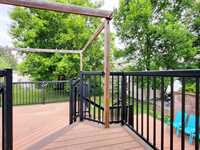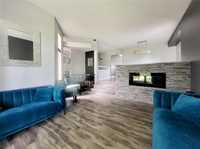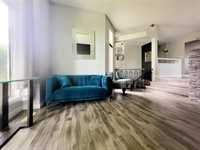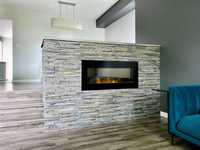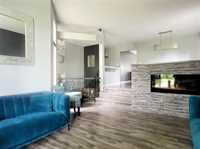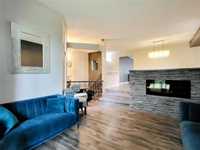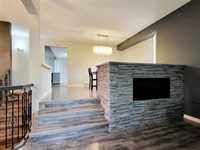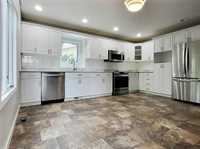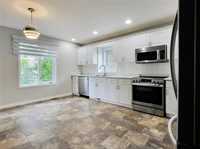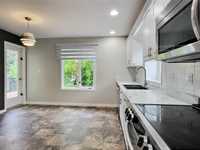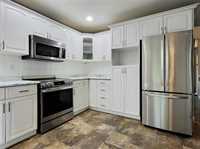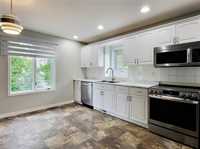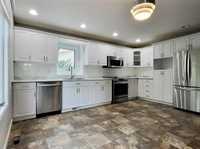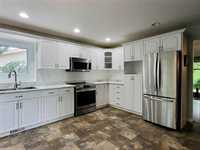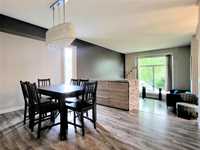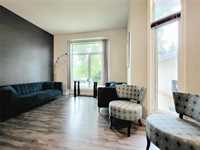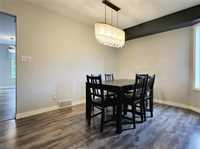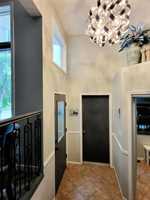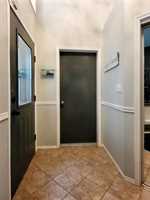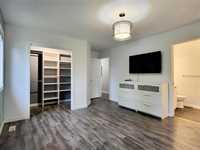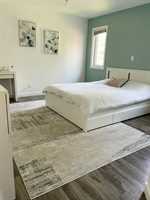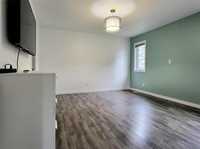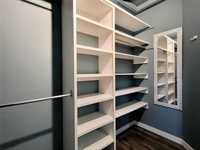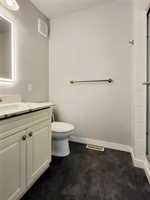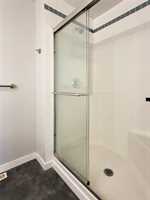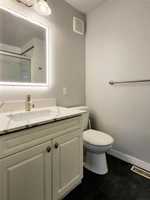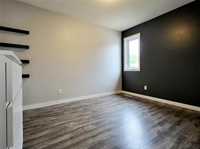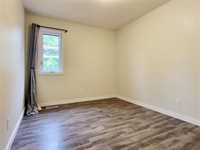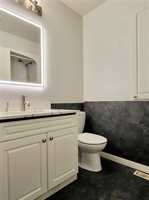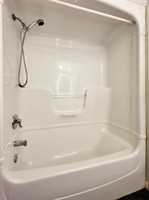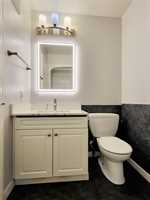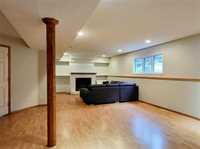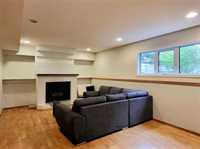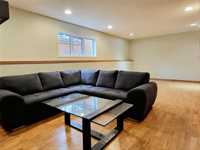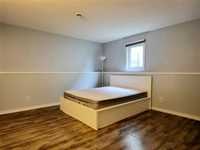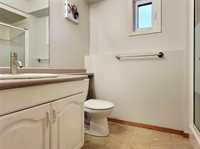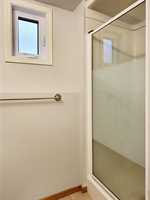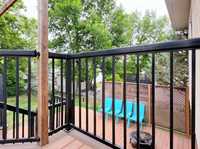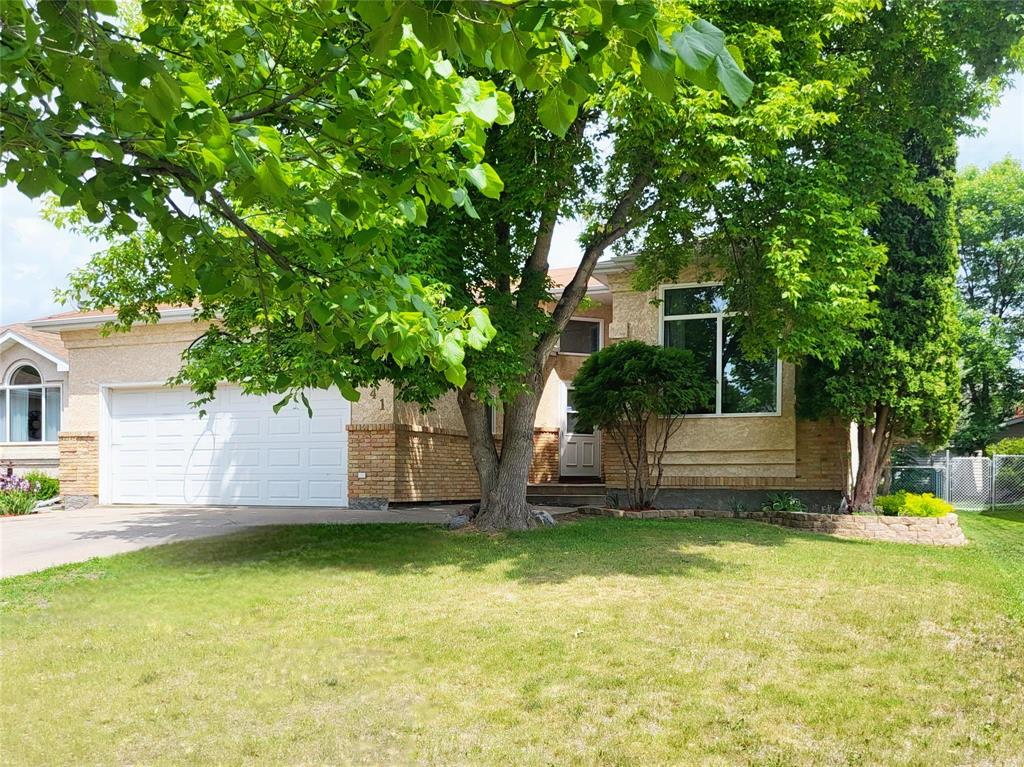
JUST LISTED with OFFERS ANYTIME! NO Bidding Wars!!! HIGHLY desired and RARELY offered, WELCOME to Selkirk's Premier Luxury Home Development; Daerwood Village! You will immediately be taken in with the beautiful curb appeal of the Home. Enter inside and be welcomed to a beautiful bright Open Concept living/dining room with fireplace. Prepare your meals in the dream kitchen with a multitude of cabinetry and counterspace. Even room to add in an Island or another dining table if you wish! Exit right from here out your garden door to your 3 tier composite deck with plenty of room for your family BBQ's or just lounging and overlooking your Fully fenced beautiful backyard! 3 Main floor bedrooms (primary with en-suite) and 2 main floor full baths. Head down to the lower level and be amazed by the amount of space, including a Grand sized rec room with additional fireplace. BONUS FEATURE: a separate entrance from the garage making this perfect for the in-laws, extended guests or multi-families! An additional Bedroom, full bath, laundry, and loads of space! This is ready for a quick possession so add this to your MUST SEE list and don't miss out!
- Basement Development Fully Finished
- Bathrooms 3
- Bathrooms (Full) 3
- Bedrooms 4
- Building Type Bi-Level
- Built In 1995
- Exterior Brick, Stucco
- Fireplace Brick Facing, Insert, Stone
- Fireplace Fuel Electric
- Floor Space 1380 sqft
- Frontage 56.00 ft
- Gross Taxes $5,692.97
- Neighbourhood Daerwood Village
- Property Type Residential, Single Family Detached
- Remodelled Bathroom, Furnace
- Rental Equipment None
- School Division Lord Selkirk
- Tax Year 2024
- Features
- Air Conditioning-Central
- Deck
- Exterior walls, 2x6"
- High-Efficiency Furnace
- Main floor full bathroom
- Microwave built in
- No Pet Home
- No Smoking Home
- Sump Pump
- Goods Included
- Dryer
- Dishwasher
- Refrigerator
- Garage door opener
- Microwave
- Stove
- Window Coverings
- Washer
- Parking Type
- Double Attached
- Garage door opener
- Parking Pad
- Paved Driveway
- Site Influences
- Fenced
- Landscape
- Landscaped deck
- No Back Lane
- Paved Street
Rooms
| Level | Type | Dimensions |
|---|---|---|
| Other | Living Room | 13.17 ft x 11.67 ft |
| Foyer | 7.92 ft x 4.92 ft | |
| Main | Dining Room | 12.75 ft x 8.75 ft |
| Kitchen | 13 ft x 16 ft | |
| Bedroom | 12.42 ft x 9 ft | |
| Bedroom | 11.75 ft x 8.83 ft | |
| Primary Bedroom | 12.92 ft x 12.5 ft | |
| Three Piece Ensuite Bath | 8 ft x 4.83 ft | |
| Four Piece Bath | 7.75 ft x 5 ft | |
| Lower | Recreation Room | 26.33 ft x 20.5 ft |
| Laundry Room | 17.42 ft x 8.25 ft | |
| Utility Room | 9.83 ft x 5.33 ft | |
| Bedroom | 12.33 ft x 12.08 ft | |
| Three Piece Bath | 7.5 ft x 5.92 ft | |
| Storage Room | 14.25 ft x 11.33 ft |


