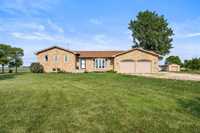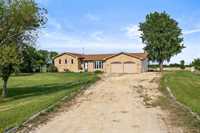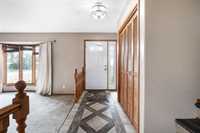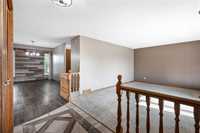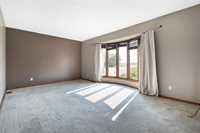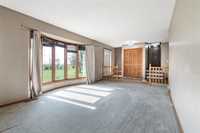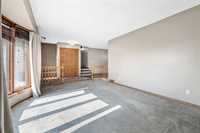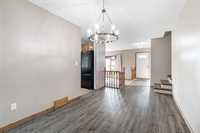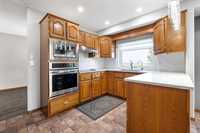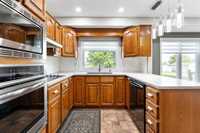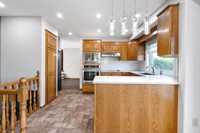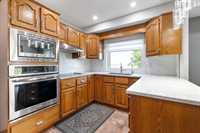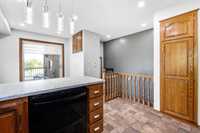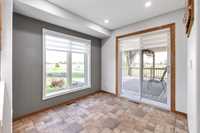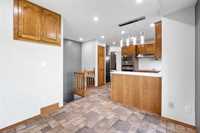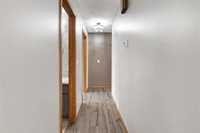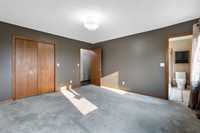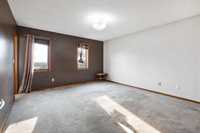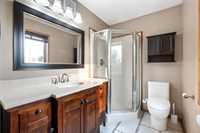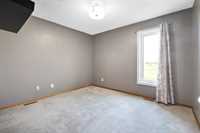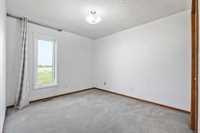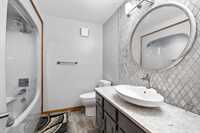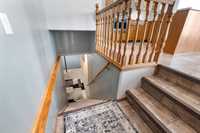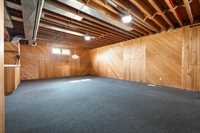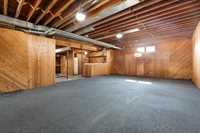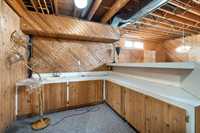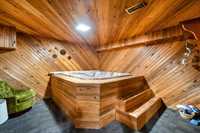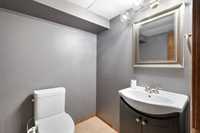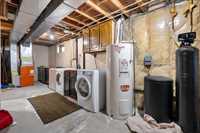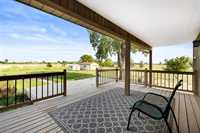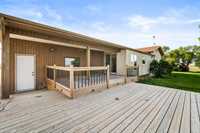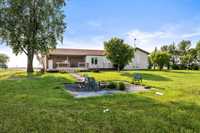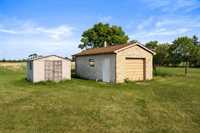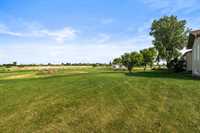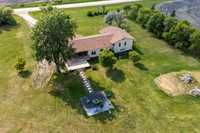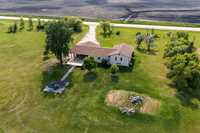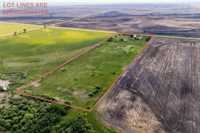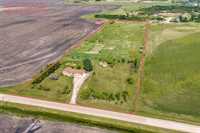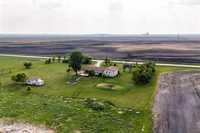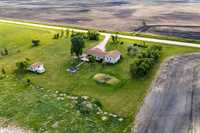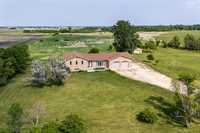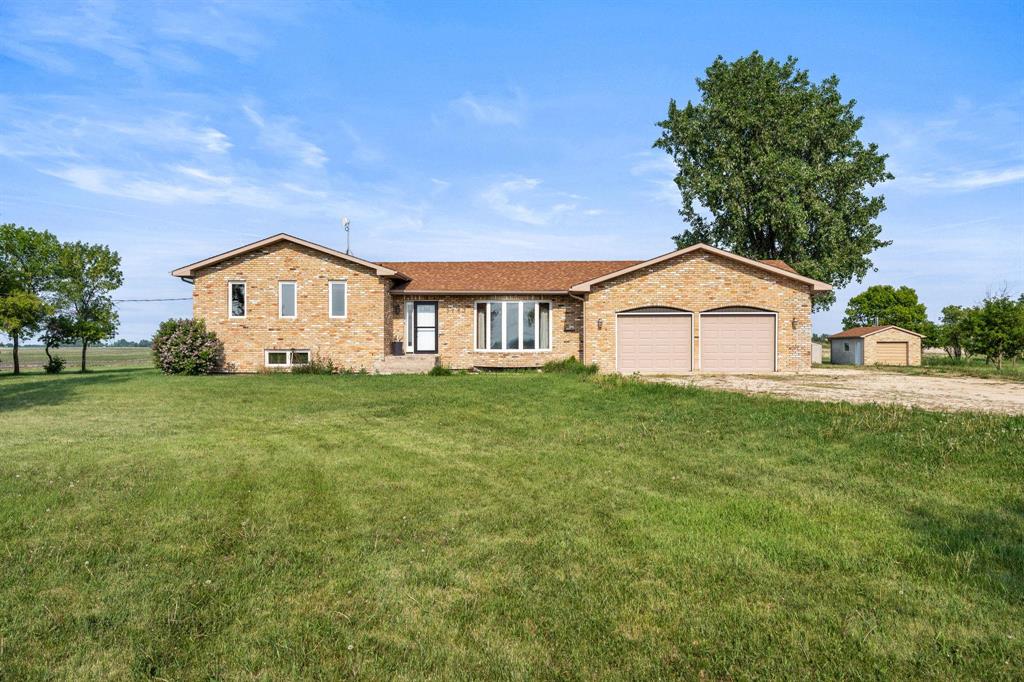
S/S Now - Welcome to 3767 Pipeline Rd – a unique opportunity to own a beautifully maintained bungalow on a prime 20-acre parcel just minutes from the Perimeter. This expansive property boasts 338 feet of frontage and stretches 2,580 feet deep, offering incredible potential for future development. Zoned and approved for greenhouse use, it’s ideal for those looking to invest, expand, or create a rural lifestyle with business potential. The home features 3 spacious bedrooms and 2.5 bathrooms, providing plenty of room for a growing family or guests. The bright, open living space offers a comfortable place to unwind, while the kitchen comes equipped with modern appliances and ample cabinetry. A standout feature is the fully finished basement with soaring 10-foot ceilings, a wet bar, and an indoor hot tub. Additional highlights include a large backyard with endless possibilities, a double garage, and abundant storage throughout. Whether you're dreaming of a hobby farm, a greenhouse operation, or simply a peaceful home with room to breathe, this property offers the flexibility and space to make it happen. Rarely does a property with this much land and this much potential come available so close to the city.
- Basement Development Fully Finished
- Bathrooms 3
- Bathrooms (Full) 2
- Bathrooms (Partial) 1
- Bedrooms 3
- Building Type Bungalow
- Built In 1986
- Depth 2,580.00 ft
- Exterior Brick, Stucco
- Floor Space 1437 sqft
- Frontage 338.00 ft
- Gross Taxes $4,379.08
- Neighbourhood West St Paul
- Property Type Residential, Single Family Detached
- Rental Equipment None
- School Division Seven Oaks (WPG 10)
- Tax Year 24
- Features
- Air Conditioning-Central
- Bar wet
- Deck
- Exterior walls, 2x6"
- Hot Tub
- Microwave built in
- Oven built in
- Sump Pump
- Workshop
- Goods Included
- Alarm system
- Blinds
- Dishwasher
- Fridges - Two
- Freezer
- Garage door opener
- Garage door opener remote(s)
- Microwave
- Storage Shed
- Stove
- Window Coverings
- Washer
- Water Softener
- Parking Type
- Double Attached
- Front Drive Access
- Garage door opener
- Workshop
- Site Influences
- Country Residence
- Flat Site
- Landscape
- Private Yard
- View City
- View
Rooms
| Level | Type | Dimensions |
|---|---|---|
| Main | Living Room | 18.5 ft x 12 ft |
| Eat-In Kitchen | 17.5 ft x 10.75 ft | |
| Dining Room | 14.5 ft x 9 ft | |
| Primary Bedroom | 14 ft x 13 ft | |
| Bedroom | 11 ft x 10 ft | |
| Bedroom | 11 ft x 9.75 ft | |
| Three Piece Ensuite Bath | - | |
| Four Piece Bath | - | |
| Basement | Recreation Room | 29.5 ft x 25.5 ft |
| Two Piece Bath | - |


