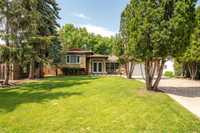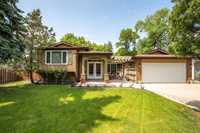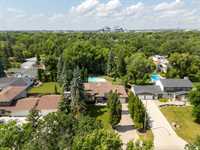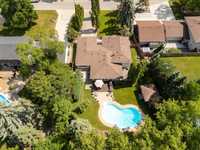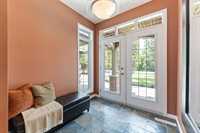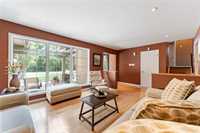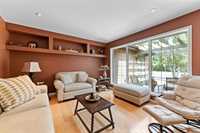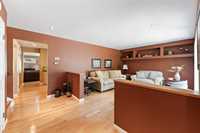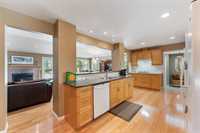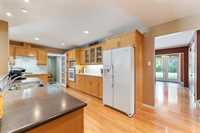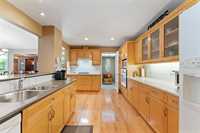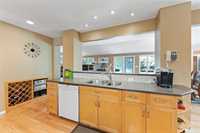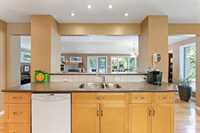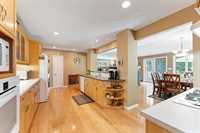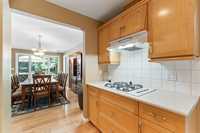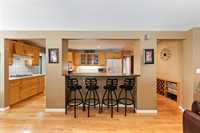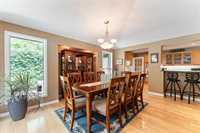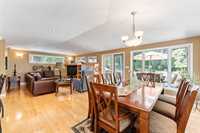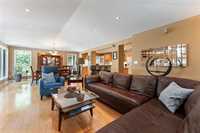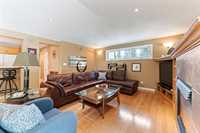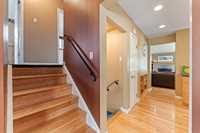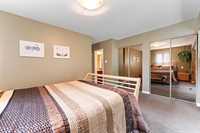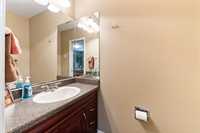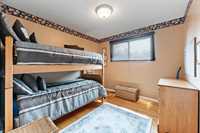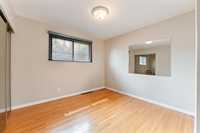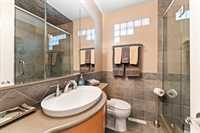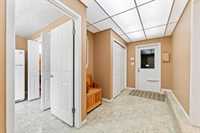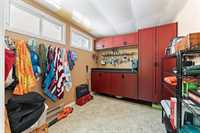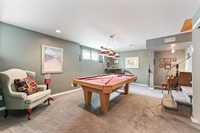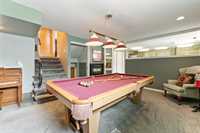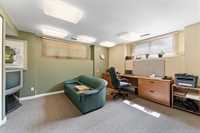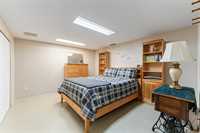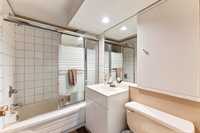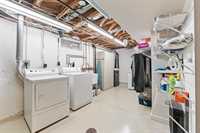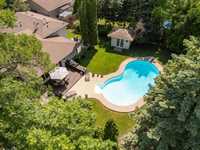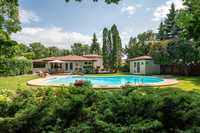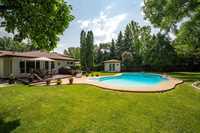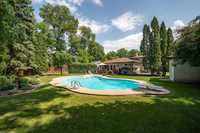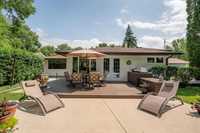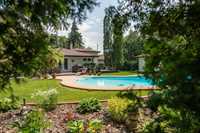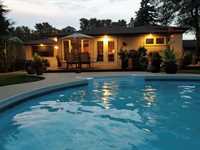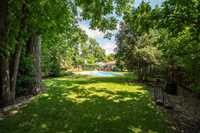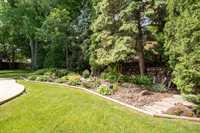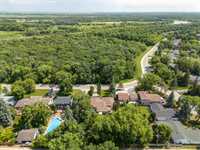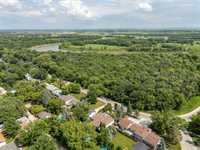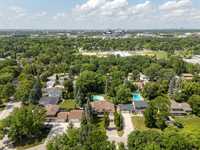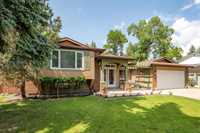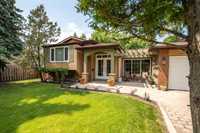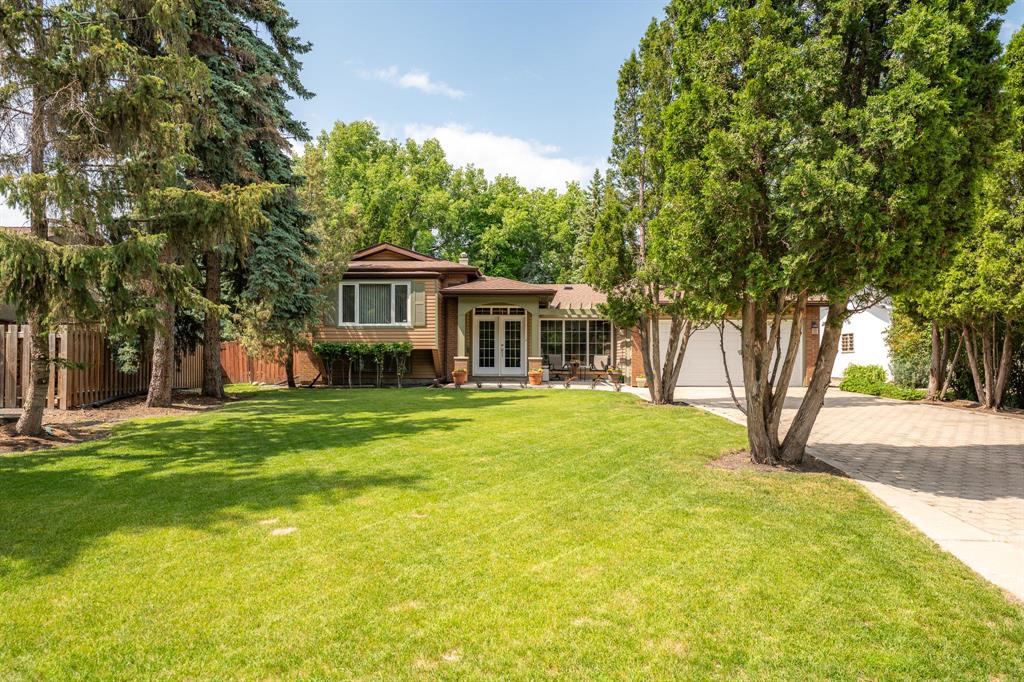
Showings start Friday June 20, offers presented Thursday June 26 10am. Rare find on very sought after Kilkenny Drive just south of UofM. Spectacular setting situated on private treed over 15,000 SF lot. Spacious bright and redesigned, extensively renovated approx. 2800 SF to offer a beautiful space for family or entertaining. Welcoming front foyer, HWF’s mostly thru-out, living room, built-in and loads of natural light, Great Room, built-ins, gas fireplace, dining room, garden doors to private spectacular park-like oasis, tree lined fence, in-ground pool, approx. 10'x12' out building, plenty of green space. Raised breakfast bar in kitchen, appliances included, French door to breezeway access to garage and rear yard, plus 4 season shop/storage, change area, double attached garage, 3 good sized bedrooms up, ensuite off primary bedroom, beautifully renovated main bath, lower level family room, 4th BR/den, 4pc. bathroom and extra room. Updated shingles, furnace, HWT. Inground sprinkler system, interlocking brick drive and front patio. A must see! By appointment only.
- Basement Development Fully Finished
- Bathrooms 3
- Bathrooms (Full) 2
- Bathrooms (Partial) 1
- Bedrooms 4
- Building Type Split-4 Level
- Built In 1965
- Exterior Brick & Siding, Stucco
- Fireplace Glass Door
- Fireplace Fuel Gas
- Floor Space 2770 sqft
- Gross Taxes $6,573.96
- Neighbourhood Fort Richmond
- Property Type Residential, Single Family Detached
- Remodelled Addition, Bathroom, Furnace, Kitchen, Other remarks, Roof Coverings
- Rental Equipment None
- Tax Year 2025
- Features
- Air Conditioning-Central
- Cook Top
- Deck
- No Smoking Home
- Oven built in
- Patio
- Pool, inground
- Sprinkler System-Underground
- Wall unit built-in
- Goods Included
- Blinds
- Dryer
- Dishwasher
- Refrigerator
- Garage door opener
- Microwave
- Storage Shed
- Stove
- Washer
- Parking Type
- Double Attached
- Front & Rear Drive Access
- Garage door opener
- Paved Driveway
- Site Influences
- Fenced
- Back Lane
- Landscaped deck
- Landscaped patio
- Paved Street
- Playground Nearby
- Private Yard
- Treed Lot
Rooms
| Level | Type | Dimensions |
|---|---|---|
| Main | Living Room | 13.6 ft x 12.25 ft |
| Dining Room | 13 ft x 9 ft | |
| Eat-In Kitchen | 19 ft x 11.5 ft | |
| Great Room | 16 ft x 15 ft | |
| Hobby Room | 9.58 ft x 8 ft | |
| Upper | Primary Bedroom | 15 ft x 13.5 ft |
| Bedroom | 10.5 ft x 9.83 ft | |
| Bedroom | 10.17 ft x 9.83 ft | |
| Three Piece Bath | - | |
| Two Piece Ensuite Bath | - | |
| Lower | Family Room | 19 ft x 12.58 ft |
| Bedroom | 13.58 ft x 12.42 ft | |
| Four Piece Bath | - | |
| Basement | Other | 13.25 ft x 11.42 ft |
| Utility Room | - |


