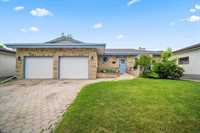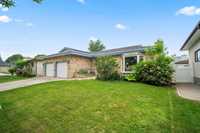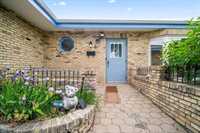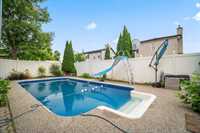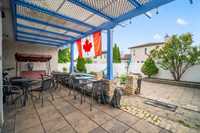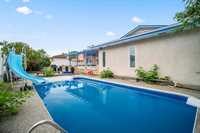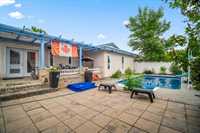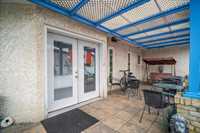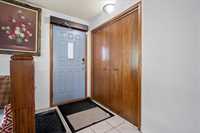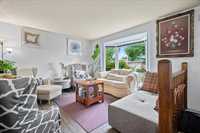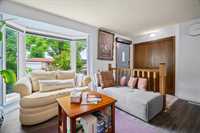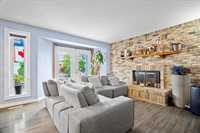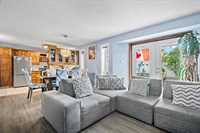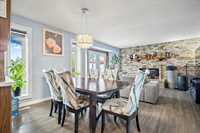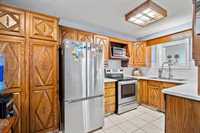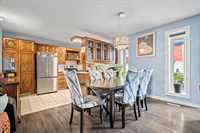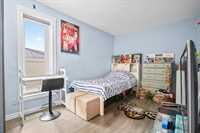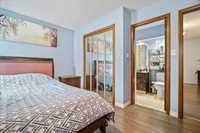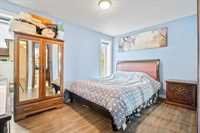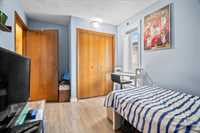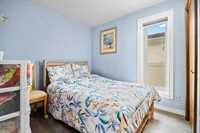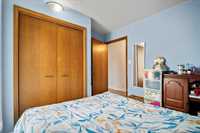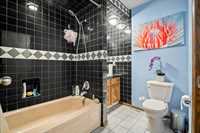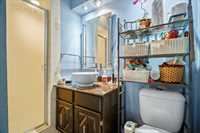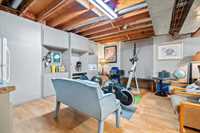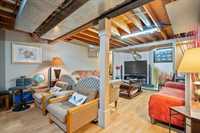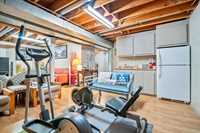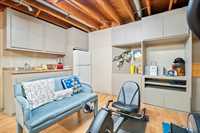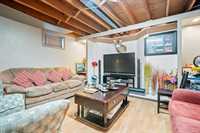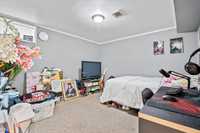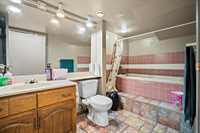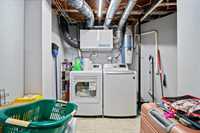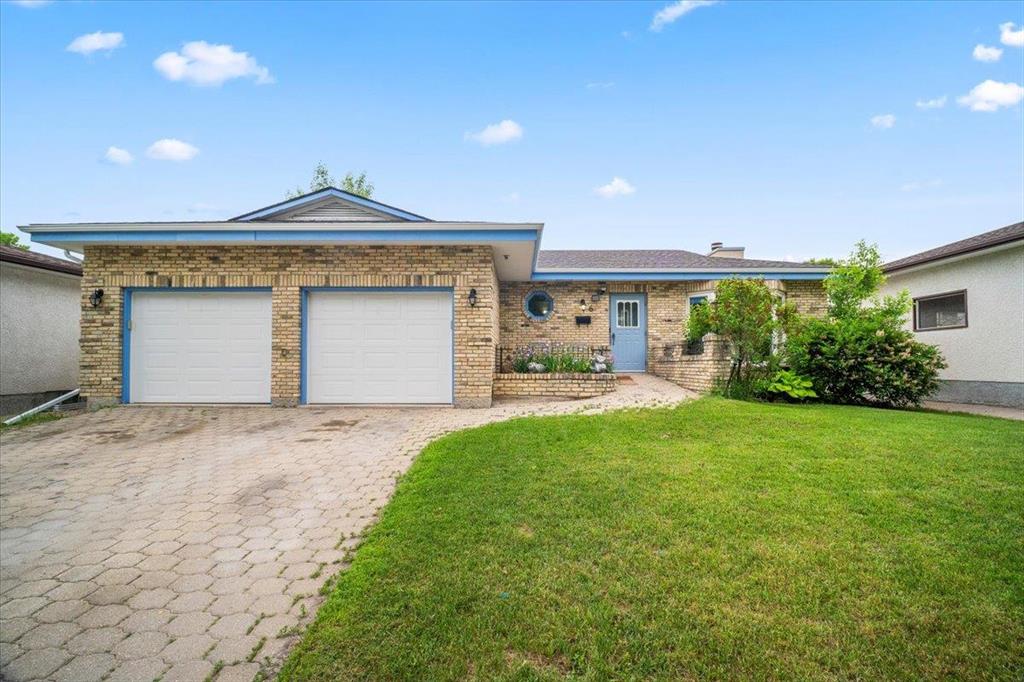
SS Now, Offers on June 26th in Eve. Open House Sat & Sun from 2-4pm.
Welcome to 6 Baker Bay – located in the heart of the highly sought-after, family-friendly Mandalay West neighborhood, this beautifully updated bungalow offers over 1,500 sq ft of comfortable, modern living space with 4 spacious bedrooms and 3 full bathrooms. Step inside and you’ll immediately appreciate the warm, functional layout designed for everyday living and effortless entertaining. The generously sized bedrooms provide the perfect space for a growing family, guests, or a home office, while the large basement boasts a large rec room perfect for entertaining, lots of storage, and extra room to make your own. Outside, you’ll fall in love with the backyard oasis — a private retreat featuring a stunning inground pool with a newer liner (2024) and pool filter (2024), perfect for summer fun. Recent upgrades offer added value and peace of mind, including new shingles with Trex Leaf Pro system (2025), a high-efficiency furnace (2025), and a fully insulated garage (2025). This move-in-ready home delivers comfort, style, and the ultimate outdoor lifestyle — all in one of Winnipeg’s most desirable communities. Dont miss out on this one!
- Basement Development Partially Finished
- Bathrooms 3
- Bathrooms (Full) 3
- Bedrooms 4
- Building Type Bungalow
- Built In 1981
- Depth 100.00 ft
- Exterior Brick, Stucco
- Fireplace Brick Facing
- Fireplace Fuel Wood
- Floor Space 1509 sqft
- Frontage 62.00 ft
- Gross Taxes $5,180.75
- Neighbourhood Mandalay West
- Property Type Residential, Single Family Detached
- Remodelled Garage, Roof Coverings
- Rental Equipment None
- School Division Winnipeg (WPG 1)
- Tax Year 24
- Features
- Air Conditioning-Central
- High-Efficiency Furnace
- No Pet Home
- No Smoking Home
- Pool, inground
- Smoke Detectors
- Goods Included
- Blinds
- Dryer
- Dishwasher
- Refrigerator
- Microwave
- Stove
- Window Coverings
- Washer
- Parking Type
- Double Attached
- Insulated
- Site Influences
- Fenced
- Low maintenance landscaped
- No Back Lane
- Playground Nearby
- Shopping Nearby
- Public Transportation
Rooms
| Level | Type | Dimensions |
|---|---|---|
| Main | Living Room | 12.75 ft x 11.83 ft |
| Family Room | 13.58 ft x 11.5 ft | |
| Primary Bedroom | 13.58 ft x 10.5 ft | |
| Three Piece Ensuite Bath | - | |
| Kitchen | 12.83 ft x 8.17 ft | |
| Dining Room | 12.82 ft x 8.67 ft | |
| Bedroom | 12.08 ft x 9 ft | |
| Four Piece Bath | - | |
| Bedroom | 9 ft x 8.75 ft | |
| Basement | Recreation Room | 25.42 ft x 14.75 ft |
| Four Piece Bath | - | |
| Bedroom | 11.5 ft x 11 ft | |
| Storage Room | 11.7 ft x 11 ft | |
| Laundry Room | - |


