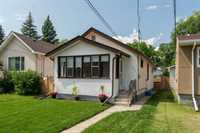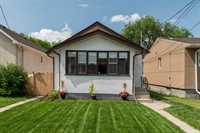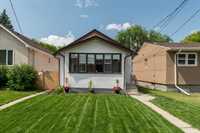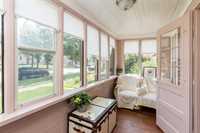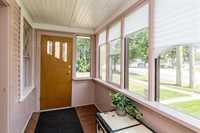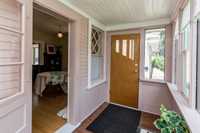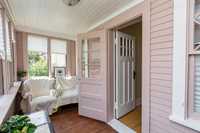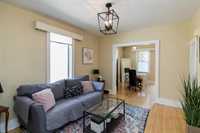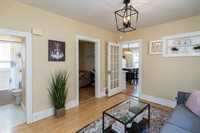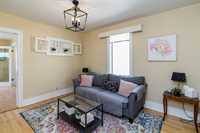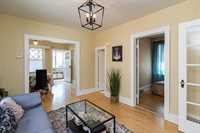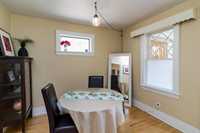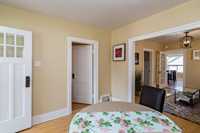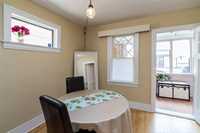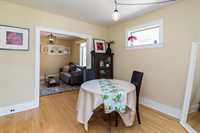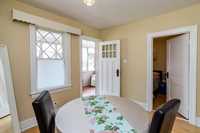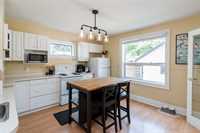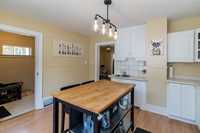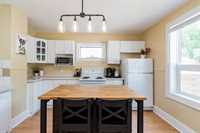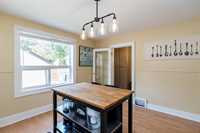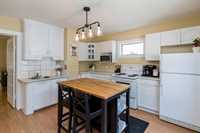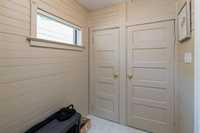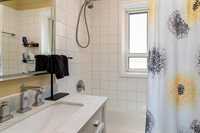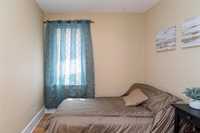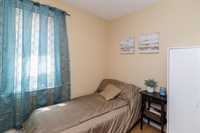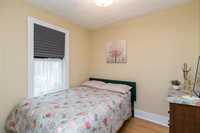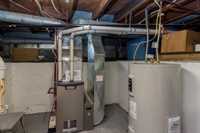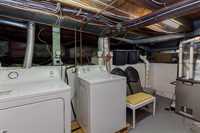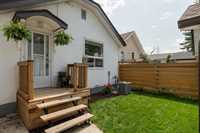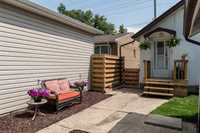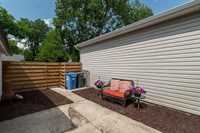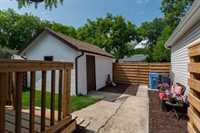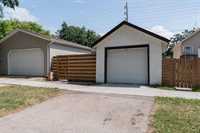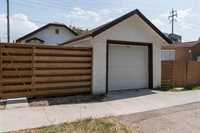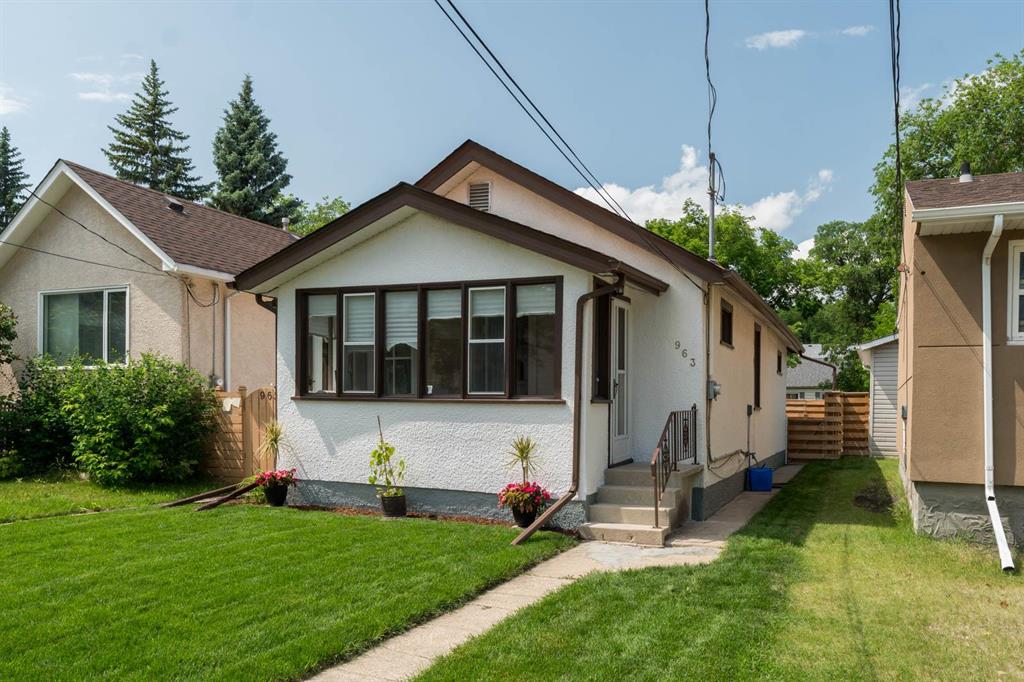
Offers dealt with the evening they're received. Great value on this charming starter in the heart of Crescentwood! Boasts a spacious kitchen with appliances to remain, lots of cupboard space and large updated window, open concept living and dining room with original hardwood flooring, 2 bedrooms, 4 piece main bath with updated vanity, charming front porch, and partial basement with laundry and more storage. Other features include; great fenced yard with new sod and updated fence ((2023), High Efficiency Furnace, Central Air (2023), Interior and Exterior Paint (2025), house shingles (2025), aluminum eaves/soffits and fascia, 100 amp panel and so much more. Located in fabulous Crescentwood, close to Osborne Village, Corydon Village, Minutes to downtown, public transit, great parks, top Winnipeg restaurants and so much more!
- Basement Development Unfinished
- Bathrooms 1
- Bathrooms (Full) 1
- Bedrooms 2
- Building Type Bungalow
- Built In 1920
- Exterior Stucco
- Floor Space 785 sqft
- Frontage 25.00 ft
- Gross Taxes $2,410.79
- Neighbourhood Crescentwood
- Property Type Residential, Single Family Detached
- Remodelled Roof Coverings
- Rental Equipment None
- School Division Winnipeg (WPG 1)
- Tax Year 24
- Features
- Air Conditioning-Central
- High-Efficiency Furnace
- Main floor full bathroom
- No Smoking Home
- Goods Included
- Blinds
- Dryer
- Refrigerator
- Garage door opener
- Garage door opener remote(s)
- Stove
- Washer
- Parking Type
- Single Detached
- Garage door opener
- Rear Drive Access
- Site Influences
- Fenced
- Back Lane
- Landscaped patio
- Paved Street
- Playground Nearby
- Shopping Nearby
- Public Transportation
Rooms
| Level | Type | Dimensions |
|---|---|---|
| Main | Living Room | 12.33 ft x 10.33 ft |
| Dining Room | 10.42 ft x 10.25 ft | |
| Kitchen | 13.18 ft x 12.5 ft | |
| Primary Bedroom | 8.58 ft x 8.18 ft | |
| Bedroom | 8.18 ft x 8.08 ft | |
| Four Piece Bath | - |


