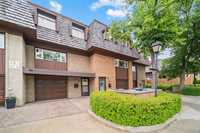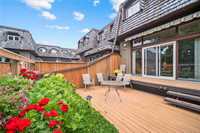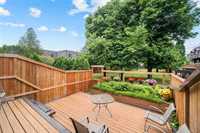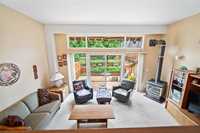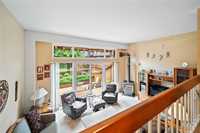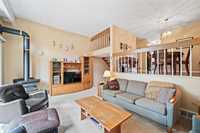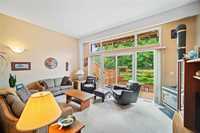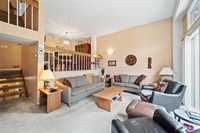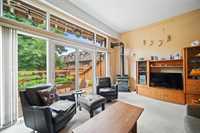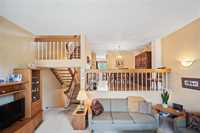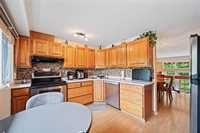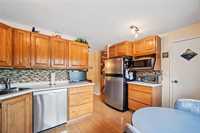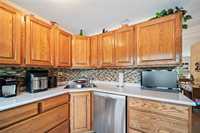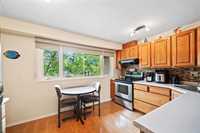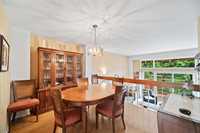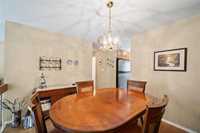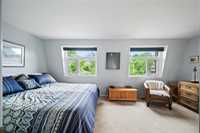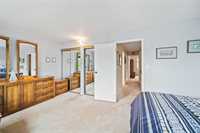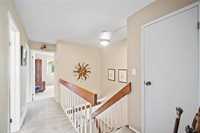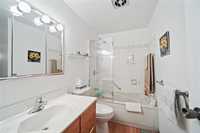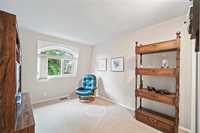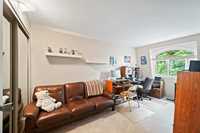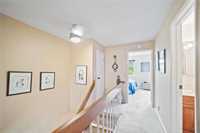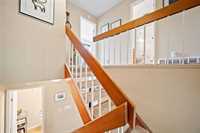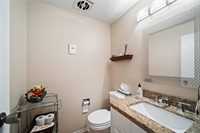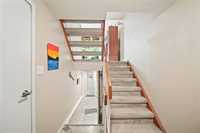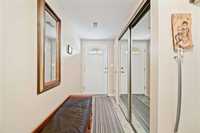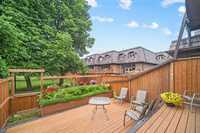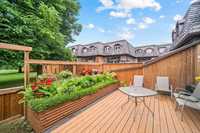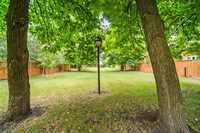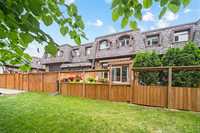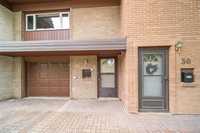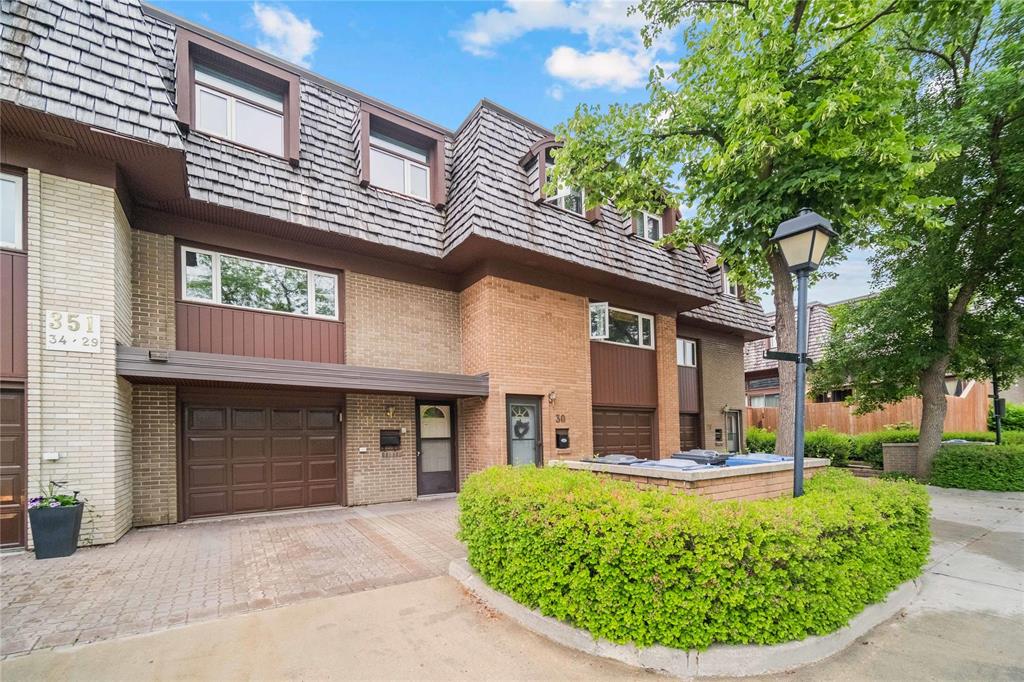
Welcome to this beautifully maintained 3 bedroom, 3 bathroom townhouse condo, nestled in a quiet, pet-friendly complex and backing directly onto peaceful green space. Owned & lovingly cared for by the same owner for an impressive 31 years, this home radiates pride of ownership from top to bottom. Bright & functional layout w/ generous living room featuring floor to ceiling windows & patio door to 2 tiered deck as well as a gas fireplace. The eat in kitchen offers ample storage & workspace with walk in pantry. Upstairs you’ll find three spacious bedrooms including a comfortable primary suite with double closets.
The fully fenced low maintenance backyard is ideal for relaxing summer evenings, & the private deck offers a perfect spot for BBQs or your morning coffee. The single attached garage provides convenience year-round, & there’s plenty of visitor parking nearby.
Other notable mentions include hi efficiency gas furnace, PVC windows throughout & partial basement with laundry & tons of room for storage.
With its unbeatable location backing onto nature, long-term care, & a pet-friendly atmosphere, this is a rare opportunity to own a home that’s been truly cherished.
- Basement Development Partially Finished
- Bathrooms 3
- Bathrooms (Full) 1
- Bathrooms (Partial) 2
- Bedrooms 3
- Building Type Multi-level
- Built In 1964
- Condo Fee $521.38 Monthly
- Exterior Brick, Wood Siding
- Fireplace Corner
- Fireplace Fuel Gas
- Floor Space 1388 sqft
- Gross Taxes $3,041.94
- Neighbourhood Westwood
- Property Type Condominium, Townhouse
- Rental Equipment None
- School Division St James-Assiniboia (WPG 2)
- Tax Year 24
- Total Parking Spaces 2
- Amenities
- Garage Door Opener
- In-Suite Laundry
- Visitor Parking
- Professional Management
- Condo Fee Includes
- Contribution to Reserve Fund
- Caretaker
- Insurance-Common Area
- Landscaping/Snow Removal
- Management
- Parking
- Features
- Air Conditioning-Central
- Deck
- High-Efficiency Furnace
- No Smoking Home
- Pet Friendly
- Goods Included
- Blinds
- Dryer
- Dishwasher
- Refrigerator
- Garage door opener
- Garage door opener remote(s)
- Hood fan
- Stove
- Window Coverings
- Washer
- Parking Type
- Single Attached
- Front Drive Access
- Garage door opener
- Insulated
- Site Influences
- Fenced
- Vegetable Garden
- Landscaped deck
- Paved Street
- Playground Nearby
- Shopping Nearby
- Public Transportation
Rooms
| Level | Type | Dimensions |
|---|---|---|
| Main | Living Room | 18.08 ft x 12.42 ft |
| Upper | Dining Room | 11.25 ft x 9.83 ft |
| Eat-In Kitchen | 12.5 ft x 9.5 ft | |
| Two Piece Bath | - | |
| Basement | Laundry Room | 11.33 ft x 18.33 ft |
| One Piece Bath | - | |
| Third | Four Piece Bath | - |
| Primary Bedroom | 18.25 ft x 10.17 ft | |
| Bedroom | 8.33 ft x 15.17 ft | |
| Bedroom | 11.83 ft x 9.25 ft | |
| Other | Foyer | - |


