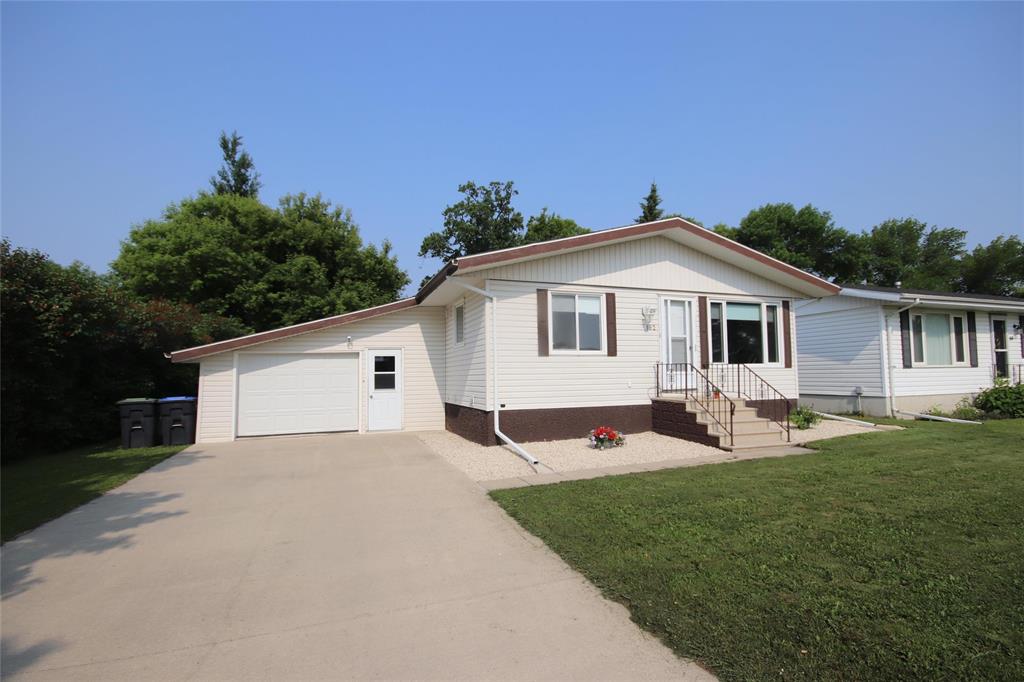Klos Realty Ltd.
P.O. Box 429, Carman, MB, R0G 0J0

Move-In Ready 3 Bdrm plus Den in Basement,2 Bath Home with Numerous Recent Updates! Stunning Kitchen Renovation in 2021 Featuring High-End Cabinetry,Marble Countertop,Undermount Sink,Subway Tile Backsplash,Commercial Hoodvent(Vented outside),Blt. In Dishwasher,Upgraded Appliances(Fridge New in 2025),Polights and Vinyl Plank Flooring! This Beautiful Kitchen is nice and bright from the South facing Window while complimenting the Details in the Design and Modern Tones! A Spacious Living Room can accomodate many family members and ample furniture! Relax in the Jetted Tub in the Main Bathroom! 3 Nice Size Bedrooms grouped together at the end of the Hall are perfect for a growing family! Vinyl Plank Flooring,Fresh Paint and Updated Light Fixtures round out the Main Floor! A Convenient mudroom at the Backdoor Entrance is a Great Size! A Full Basement doubles the size of this House! Huge Rec. Room for Entertaining! An Excellent Den can double as an Office! New Washer and Dryer are only 2 Years old in the Laundry/Storage Room! New Shingles in 2021! HRV & Central Air! A Fenced in Backyard & patio to Enjoy! Super Central Location,walking distance to Playgrounds,Shopping,Schools,Restaurants and More! Call Today!
| Level | Type | Dimensions |
|---|---|---|
| Main | Four Piece Bath | - |
| Primary Bedroom | 10.7 ft x 11.1 ft | |
| Bedroom | 9.7 ft x 9.11 ft | |
| Bedroom | 9.7 ft x 9.5 ft | |
| Eat-In Kitchen | 13.11 ft x 11.7 ft | |
| Living Room | 13 ft x 17 ft | |
| Mudroom | 6 ft x 6.5 ft | |
| Basement | Three Piece Bath | - |
| Den | 11.8 ft x 11.1 ft | |
| Laundry Room | 12 ft x 17 ft | |
| Utility Room | 12 ft x 5.9 ft | |
| Recreation Room | 28 ft x 11.3 ft |