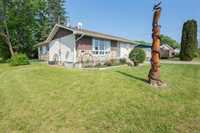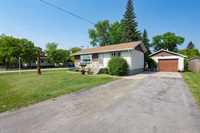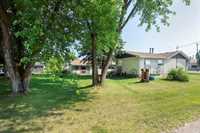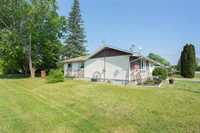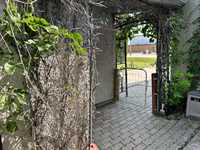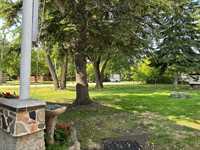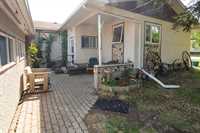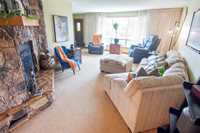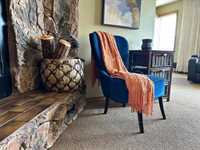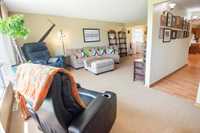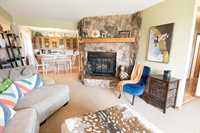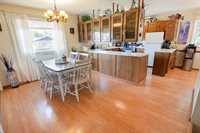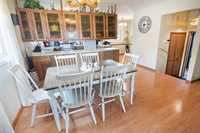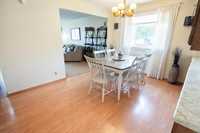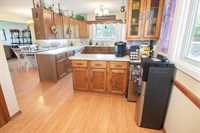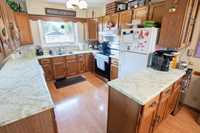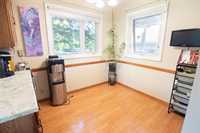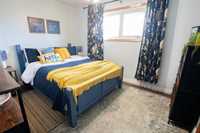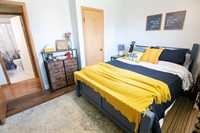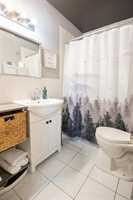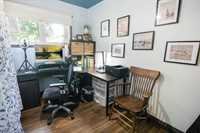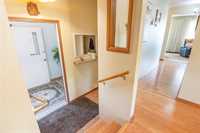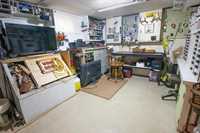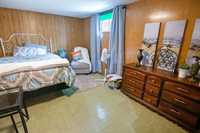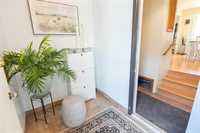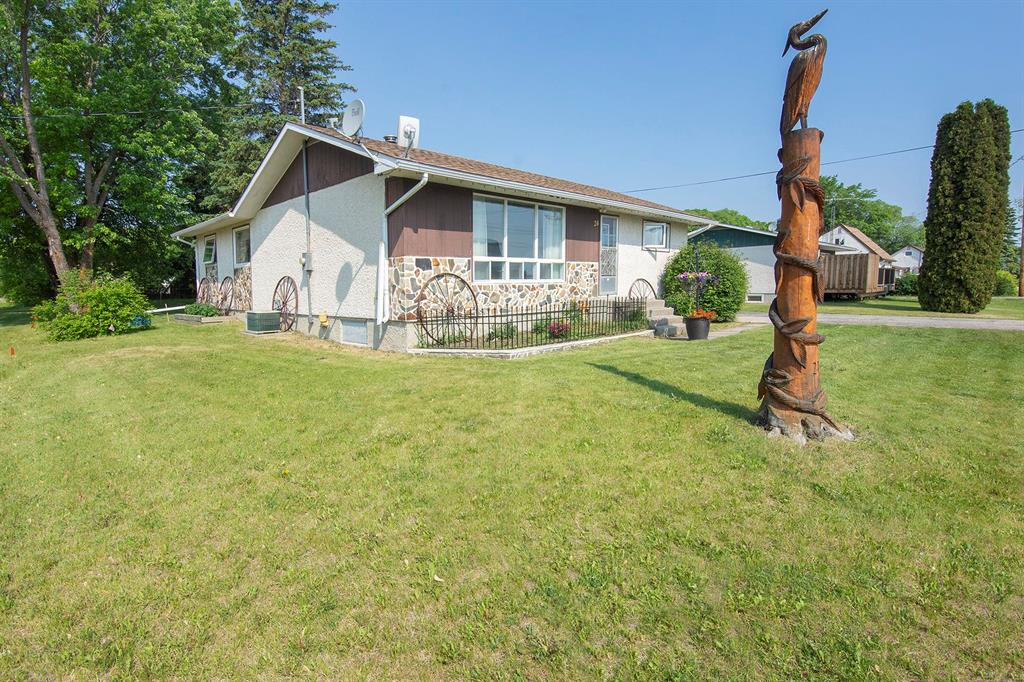
SS Fri Jun 20 | OPEN HOUSE Sat Jul 5, 12-2pm. Offers anytime! Welcome to 24 Vincent Ave – a well-cared-for 1230SF home on a beautiful, park-like corner lot with mature trees, located in the vibrant community of Powerview. Set directly across from the school & close to all the essentials, including shopping, restaurants, golf, fishing, hospital, boat launch & more, this property offers the perfect blend of comfort & convenience. Inside, you'll find a bright, functional layout with an eat-in kitchen featuring ample cabinetry & 2 pantries, a separate dining space & an inviting L-shaped living room with a cozy stone-faced wood-burning fireplace & built-in log storage. Main floor also includes a spacious foyer, 2 remodeled bdrms, a 4pc bathroom, generous closet space & updated PVC windows. Full basement offers a large workshop, laundry/mechanical area, cold room, and an additional finished room—perfect for a guest space, home office, or extra storage. Outside, enjoy a private side patio, 18x26 garage with attic storage & 2 sheds (6x18 & 10x18). Add’l updates include shingles, refreshed kitchen cabinetry & recently painted throughout. A warm, move-in ready home filled with charm in a welcoming community.
- Basement Development Partially Finished
- Bathrooms 1
- Bathrooms (Full) 1
- Bedrooms 2
- Building Type Bungalow
- Built In 1956
- Exterior Stone, Stucco, Wood Siding
- Fireplace Glass Door, Stone
- Fireplace Fuel Wood
- Floor Space 1230 sqft
- Frontage 60.00 ft
- Gross Taxes $2,354.03
- Neighbourhood R28
- Property Type Residential, Single Family Detached
- Remodelled Flooring, Furnace, Roof Coverings, Windows
- Rental Equipment None
- School Division Sunrise
- Tax Year 2024
- Features
- Air Conditioning-Central
- Hood Fan
- Main floor full bathroom
- No Smoking Home
- Patio
- Smoke Detectors
- Workshop
- Goods Included
- Blinds
- Dryer
- Dishwasher
- Refrigerator
- Garage door opener
- Garage door opener remote(s)
- Storage Shed
- Stove
- Window Coverings
- Washer
- Parking Type
- Single Detached
- Front Drive Access
- Garage door opener
- Paved Driveway
- Workshop
- Site Influences
- Corner
- Golf Nearby
- Landscape
- Landscaped patio
- Paved Street
- Playground Nearby
- Shopping Nearby
Rooms
| Level | Type | Dimensions |
|---|---|---|
| Main | Living Room | 20.58 ft x 11.92 ft |
| Dining Room | 9.5 ft x 9.83 ft | |
| Eat-In Kitchen | 19 ft x 10 ft | |
| Mudroom | 5.42 ft x 9.58 ft | |
| Primary Bedroom | 9.67 ft x 12.17 ft | |
| Bedroom | 8.5 ft x 9.58 ft | |
| Four Piece Bath | - | |
| Basement | Workshop | 12.75 ft x 10.67 ft |
| Utility Room | 15.58 ft x 10 ft | |
| Office | 16 ft x 9.5 ft | |
| Cold Room | - |



