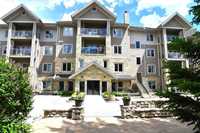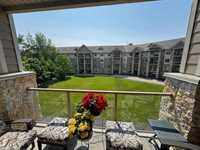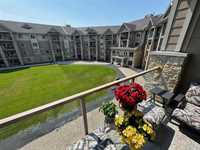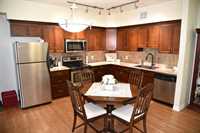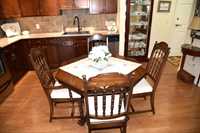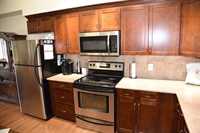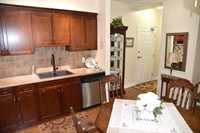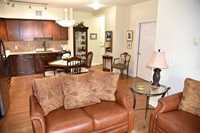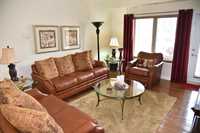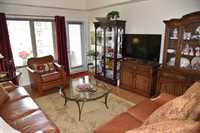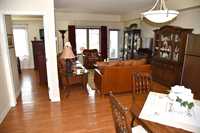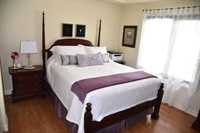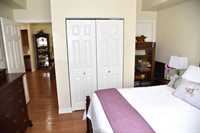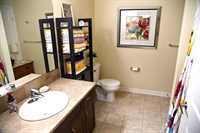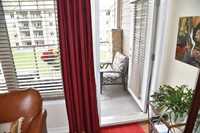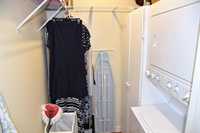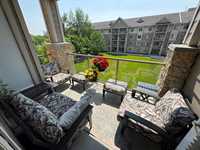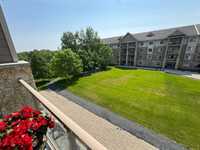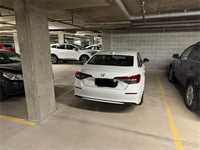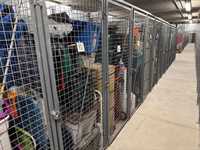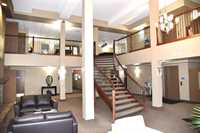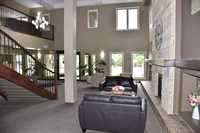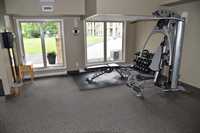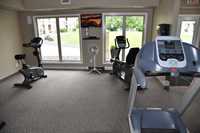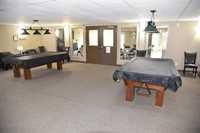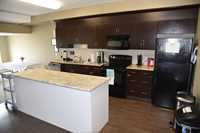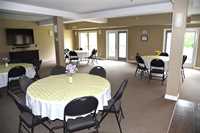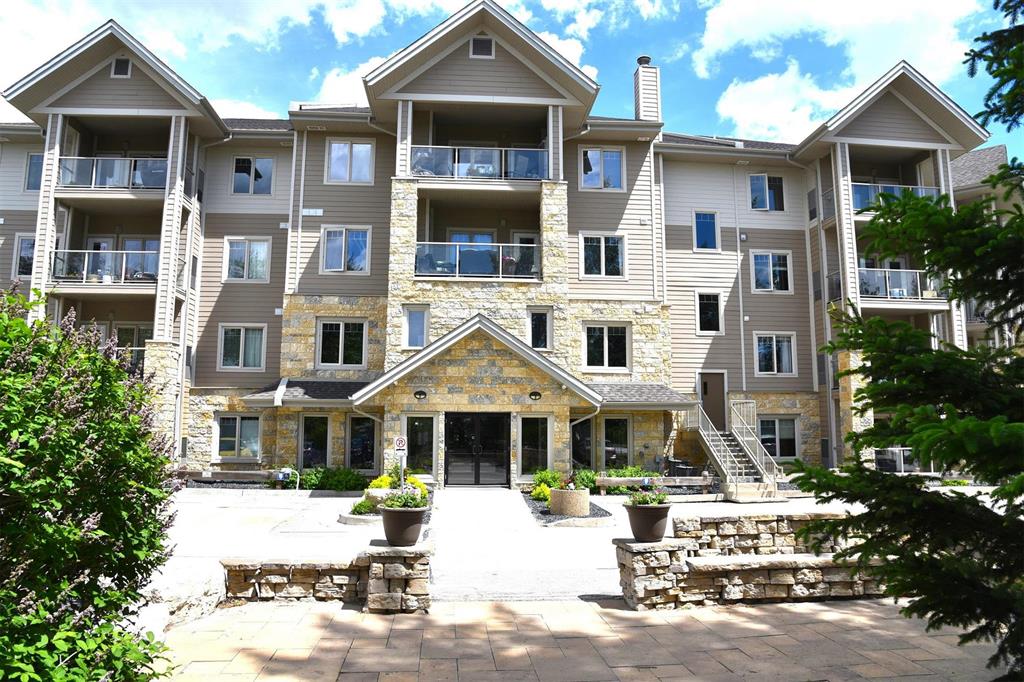
Offers Tuesday June 24th eve. Great location in The Legend at Creek Bend. South exposure suite on the 3rd floor and facing into the courtyard and green space. Good sized covered balcony. Open floor plan. Maple kitchen cabinetry, stainless steel appliances, tile back splash, newer counters, eat in area, vinyl plank flooring, some newer lighting. Bedroom with separate access to the 4piece bathroom. In-suite laundry with cabinetry. Garden door to the deck with retractable screen. Comes with cage locker F2 in the parking garage area plus a good parking spot adjacent. 3 elevators in the building. Excellent common rooms including party room, billiards room, guest suites on each floor, fitness room and lots of visitor parking. The walking trails along the Seine River are right out the door. Grocery, gas station and restaurants close by. Pet up to 28.5 lbs allowed.
- Bathrooms 1
- Bathrooms (Full) 1
- Bedrooms 1
- Building Type One Level
- Built In 2006
- Condo Fee $346.29 Monthly
- Exterior Composite
- Floor Space 760 sqft
- Gross Taxes $2,416.76
- Neighbourhood River Park South
- Property Type Condominium, Apartment
- Rental Equipment None
- School Division Louis Riel (WPG 51)
- Tax Year 2025
- Total Parking Spaces 1
- Amenities
- Elevator
- Fitness workout facility
- Guest Suite
- In-Suite Laundry
- Visitor Parking
- Party Room
- Private Park Access
- Professional Management
- Rec Room/Centre
- Sauna
- Security Entry
- Condo Fee Includes
- Contribution to Reserve Fund
- Insurance-Common Area
- Landscaping/Snow Removal
- Management
- Parking
- Recreation Facility
- Water
- Features
- Air Conditioning-Central
- Balcony - One
- Microwave built in
- Pet Friendly
- Goods Included
- Blinds
- Dryer
- Dishwasher
- Refrigerator
- Stove
- Window Coverings
- Washer
- Parking Type
- Heated
- Single Indoor
- Underground
- Site Influences
- Creek
- Landscape
Rooms
| Level | Type | Dimensions |
|---|---|---|
| Main | Living Room | 15 ft x 12.3 ft |
| Eat-In Kitchen | 13 ft x 11 ft | |
| Primary Bedroom | 12.4 ft x 10.7 ft | |
| Laundry Room | 6.2 ft x 5 ft | |
| Four Piece Bath | - |


