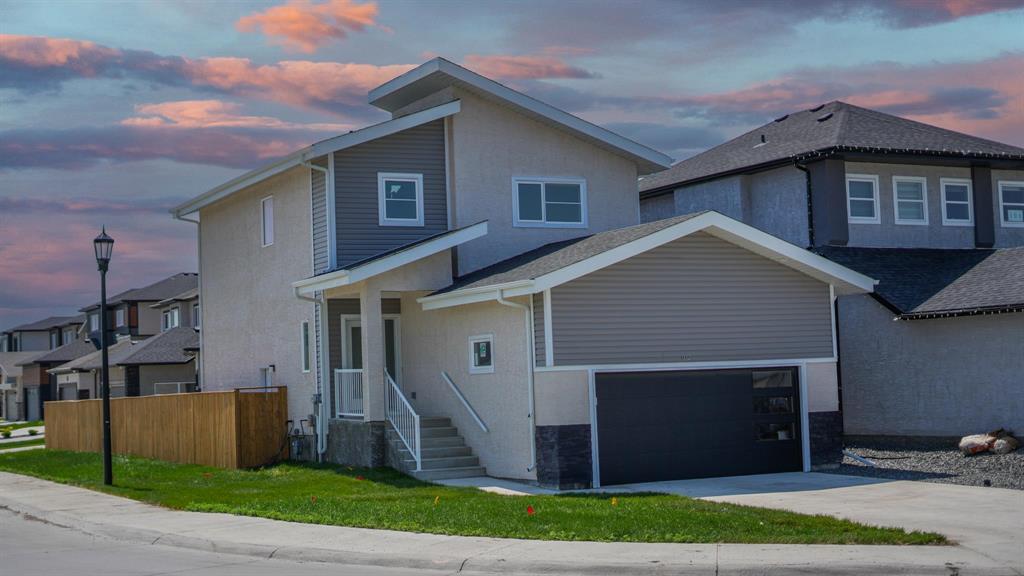Harjit Tatjur
Harjit Singh Tatjur Personal Real Estate Corporation
Office: (204) 989-9000 Mobile: (204) 230-4130homes@harjitsingh.ca
RE/MAX Associates
1060 McPhillips Street, Winnipeg, MB, R2X 2K9

S/S now & offer as received. Open house Sunday 2pm-4pm.
Welcome to 102 Summerscales pl. A beautiful brand new 2-storey home with 4 bedrooms in desirable Highland Pointe community is quite impressive with its many features, separate entrance to basement, 4 bedrooms, the stunning front foyer, living area with ceiling speakers and cozy dinning area. Whole house has huge windows creating a spacious feel. The luxury kitchen is equipped with quartz, gloss cabinetry, corner pantry & stainless steel appliances. Upper floor has a large master, Ensuite includes a shower and quartz vanity and WIC, Three additional bedrooms and another full bathroom with quartz vanity. The Lower level with separate entrance is ready for future development . Great location close to park, trails & upcoming brand new school. All there is left to do is move in and enjoy this beautifully 2-story home!
This development with equipped with park, walkway, lake and just steps to new school, and commercial plaza. This home blends comfort, space, & modern features in a prime family-friendly location!
| Level | Type | Dimensions |
|---|---|---|
| Main | Living Room | 15 ft x 15 ft |
| Dining Room | 11.7 ft x 9.1 ft | |
| Kitchen | 13.9 ft x 10 ft | |
| Two Piece Bath | - | |
| Upper | Primary Bedroom | 11.1 ft x 14.9 ft |
| Three Piece Ensuite Bath | - | |
| Bedroom | 10 ft x 10 ft | |
| Bedroom | 10 ft x 11.9 ft | |
| Bedroom | 10 ft x 9.2 ft | |
| Three Piece Bath | - | |
| Laundry Room | - |