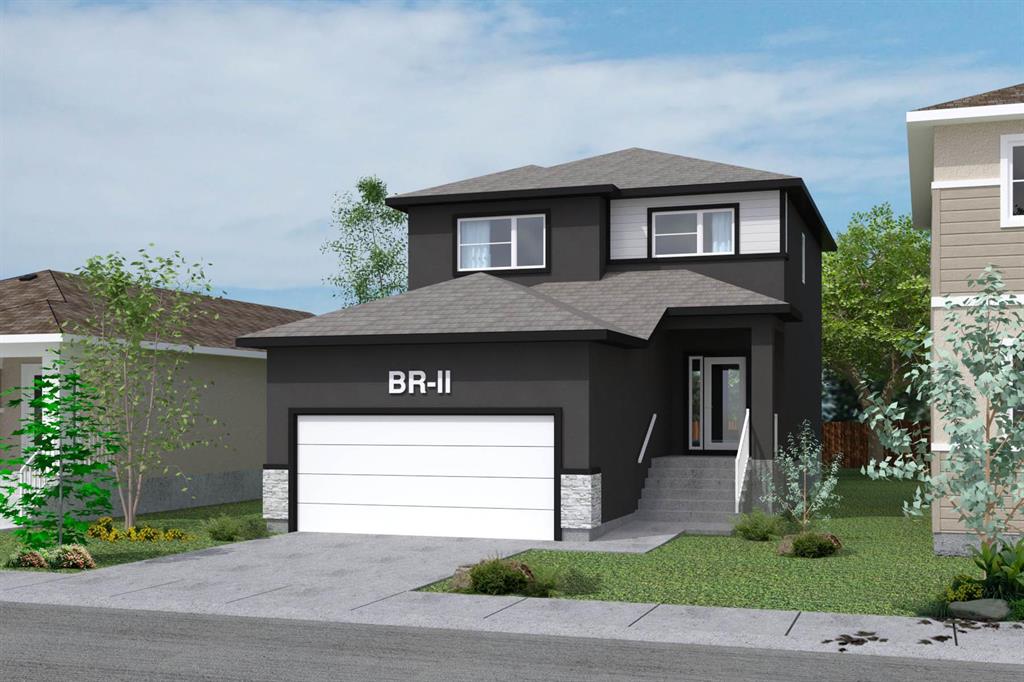Harjit Tatjur
Harjit Singh Tatjur Personal Real Estate Corporation
Office: (204) 989-9000 Mobile: (204) 230-4130homes@harjitsingh.ca
RE/MAX Associates
1060 McPhillips Street, Winnipeg, MB, R2X 2K9

****Eligible first-time home buyers could take advantage of a rebate on the purchase price and it will be around $31,995**Welcome to this beautifully designed 4-bedroom, 3-bathroom & Spice Kitchen, home located in the desirable Highland Pointe community. This thoughtfully laid-out home features a spacious main-floor bedroom with a full bathroom, a bright open-concept living & dining area with large windows, and a fully equipped spice kitchen. Upon entry, you're greeted by a generous foyer with a closet. Upstairs boasts an attractive layout with two large primary bedrooms—one with a glass-door standing shower and the other with a Jack & Jill bathroom—plus another well-sized bedroom. Highlights include 9-ft ceilings on the main floor, SPC flooring, & the option to add a separate basement entrance. The front elevation features a modern glass door with sidelight, a welcoming covered porch with a canopy supported by elegant pillar, and a front garage accented with stonework on both sides—adding great curb appeal. This development with equipped with park, walkway, lake and just steps to new school, and commercial plaza. This home blends comfort, space, & modern features in a prime family-friendly location!
| Level | Type | Dimensions |
|---|---|---|
| Main | Living Room | 14 ft x 13.6 ft |
| Dining Room | 13.5 ft x 9 ft | |
| Kitchen | 13.5 ft x 9 ft | |
| Second Kitchen | 8.4 ft x 5.5 ft | |
| Bedroom | 10.9 ft x 10 ft | |
| Four Piece Bath | 7.6 ft x 4.11 ft | |
| Foyer | 14 ft x 13.6 ft | |
| Upper | Primary Bedroom | 13 ft x 12 ft |
| Three Piece Ensuite Bath | 11 ft x 4.11 ft | |
| Primary Bedroom | 14.4 ft x 11.2 ft | |
| Four Piece Bath | 10 ft x 4.11 ft | |
| Bedroom | 11.11 ft x 10 ft | |
| Laundry Room | 7.3 ft x 3.5 ft |