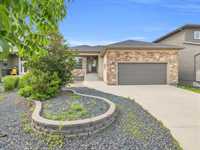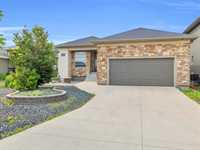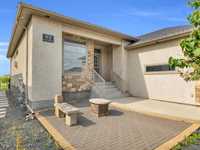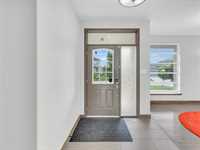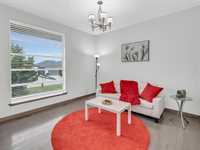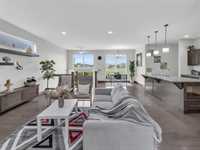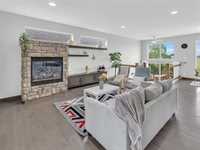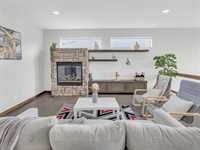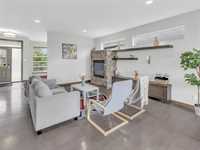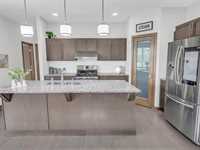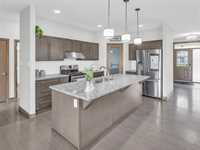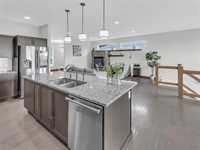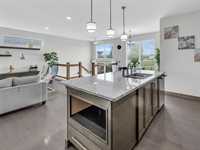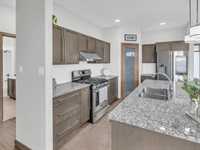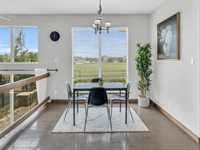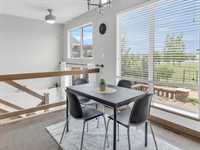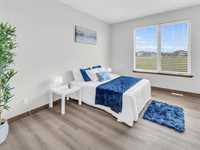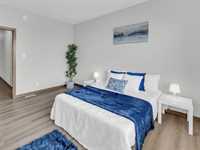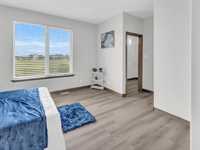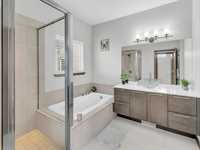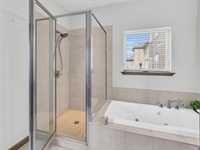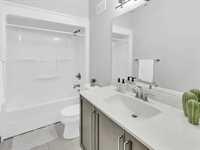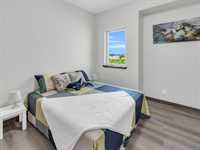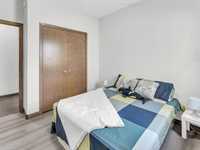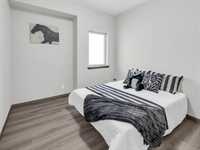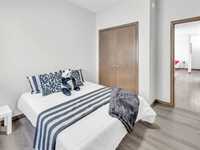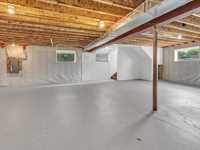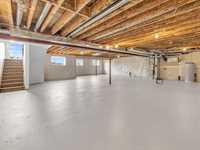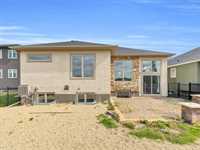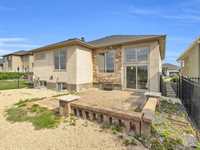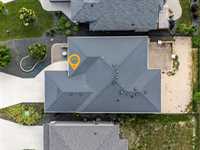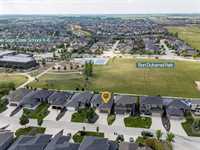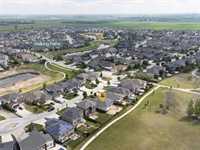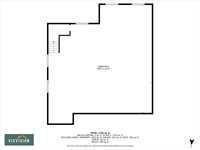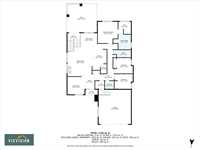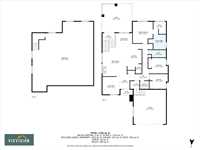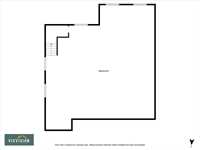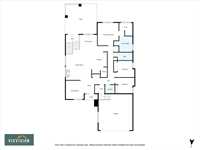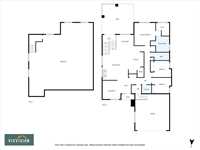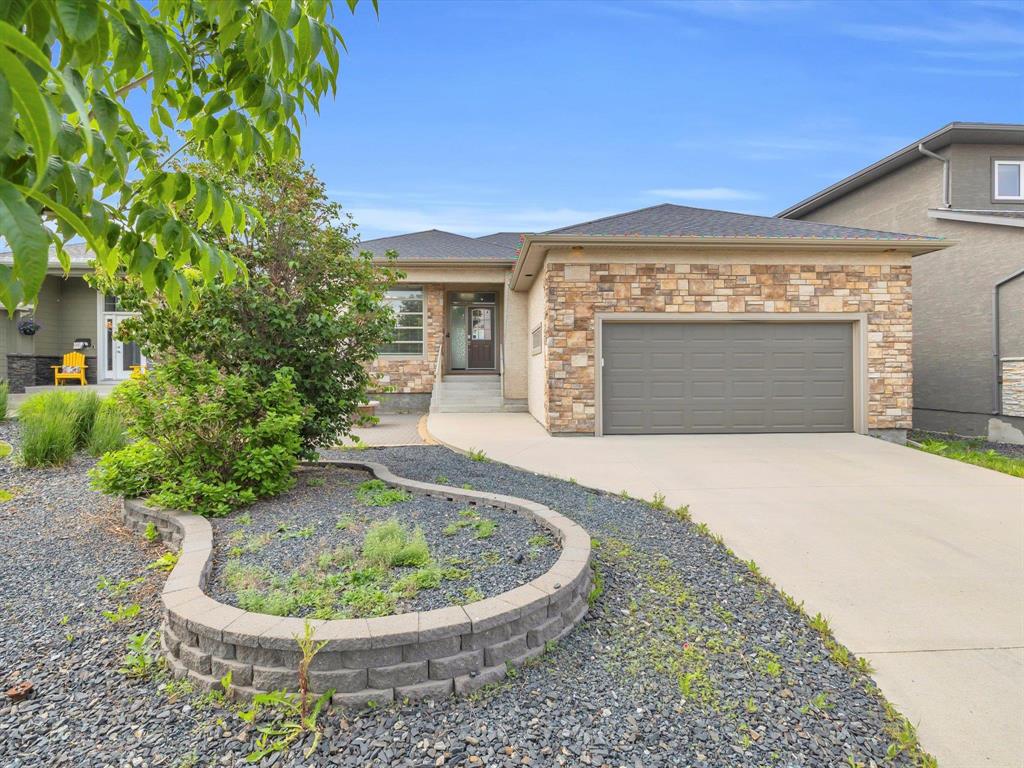
SS now! Offers as received. OH Sat & Sun 2-4pm.
Welcome to, 82 Prairie Smoke, this gorgeous 1,800 sq. ft. bungalow located in the highly desirable and family-friendly neighborhood of Sage Creek! Built in 2012, this home offers the perfect blend of comfort, style, and functionality. As you enter, you're welcomed by a unique loft-style entrance featuring a massive window that fills the space with natural light—an ideal spot to relax and unwind. The main floor boasts a spacious living area that flows seamlessly into a beautifully designed open-concept kitchen with ample cabinetry, a large island, and a dedicated dining area perfect for hosting family and friends. The huge primary bedroom is a true retreat, complete with a large window, walk-in closet, and a full ensuite bathroom. Two additional well-sized bedrooms, a second full bathroom, and a convenient main-floor laundry room complete the layout. The basement is unfinished, giving you the opportunity to design and customize it to fit your needs and lifestyle. Outside, you’ll find a double attached garage and a beautiful backyard—perfect for summer gatherings or quiet evenings. This is a home that truly has it all! All measurements (+/-) jogs.
- Basement Development Insulated
- Bathrooms 2
- Bathrooms (Full) 2
- Bedrooms 3
- Building Type Bungalow
- Built In 2012
- Exterior Brick, Stone, Stucco
- Floor Space 1800 sqft
- Frontage 50.00 ft
- Gross Taxes $6,156.66
- Neighbourhood Sage Creek
- Property Type Residential, Single Family Detached
- Rental Equipment None
- Tax Year 2024
- Features
- High-Efficiency Furnace
- Laundry - Main Floor
- Sump Pump
- Goods Included
- Blinds
- Dryer
- Dishwasher
- Refrigerator
- Garage door opener
- Garage door opener remote(s)
- Stove
- Washer
- Parking Type
- Double Attached
- Site Influences
- Landscaped patio
- Playground Nearby
- Shopping Nearby
- Public Transportation
Rooms
| Level | Type | Dimensions |
|---|---|---|
| Main | Living Room | 16.17 ft x 21 ft |
| Living Room | 11.17 ft x 12.08 ft | |
| Dining Room | 10.75 ft x 6.83 ft | |
| Kitchen | 9.67 ft x 17 ft | |
| Four Piece Bath | - | |
| Primary Bedroom | 16.5 ft x 13.92 ft | |
| Four Piece Ensuite Bath | - | |
| Bedroom | 11.92 ft x 10.17 ft | |
| Bedroom | 11.92 ft x 9.67 ft | |
| Laundry Room | 5.92 ft x 5.17 ft |



