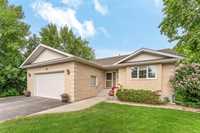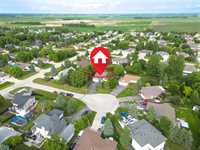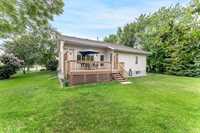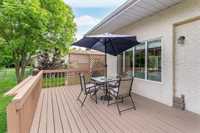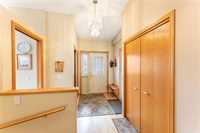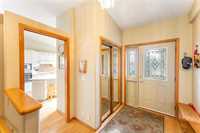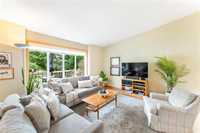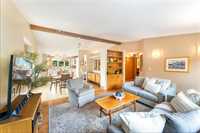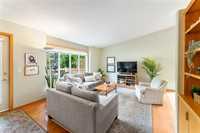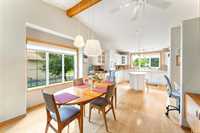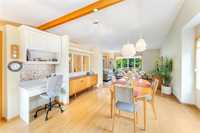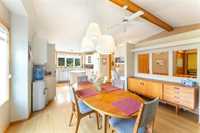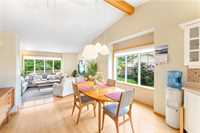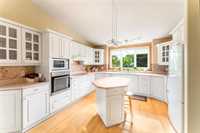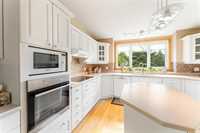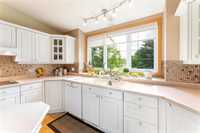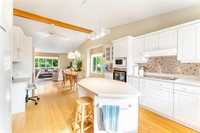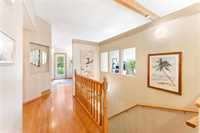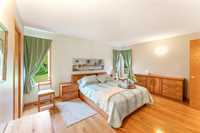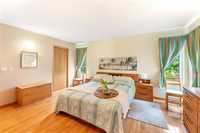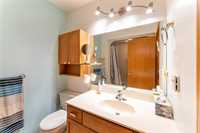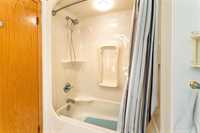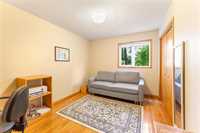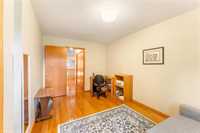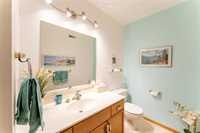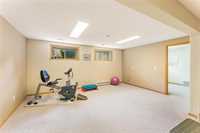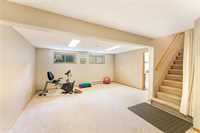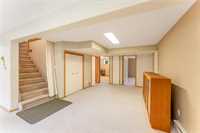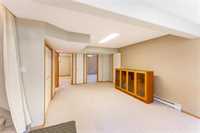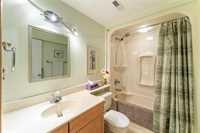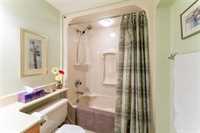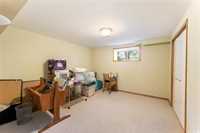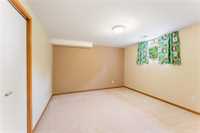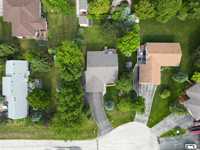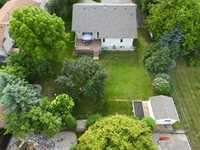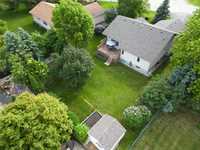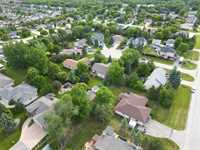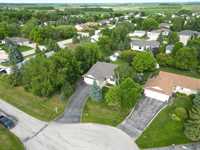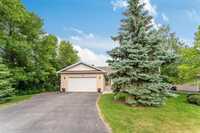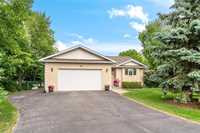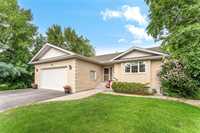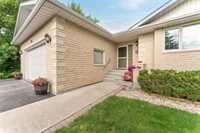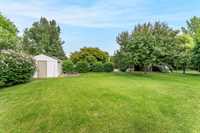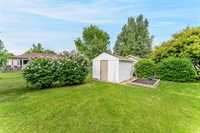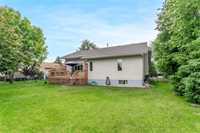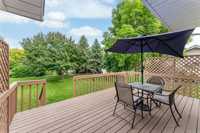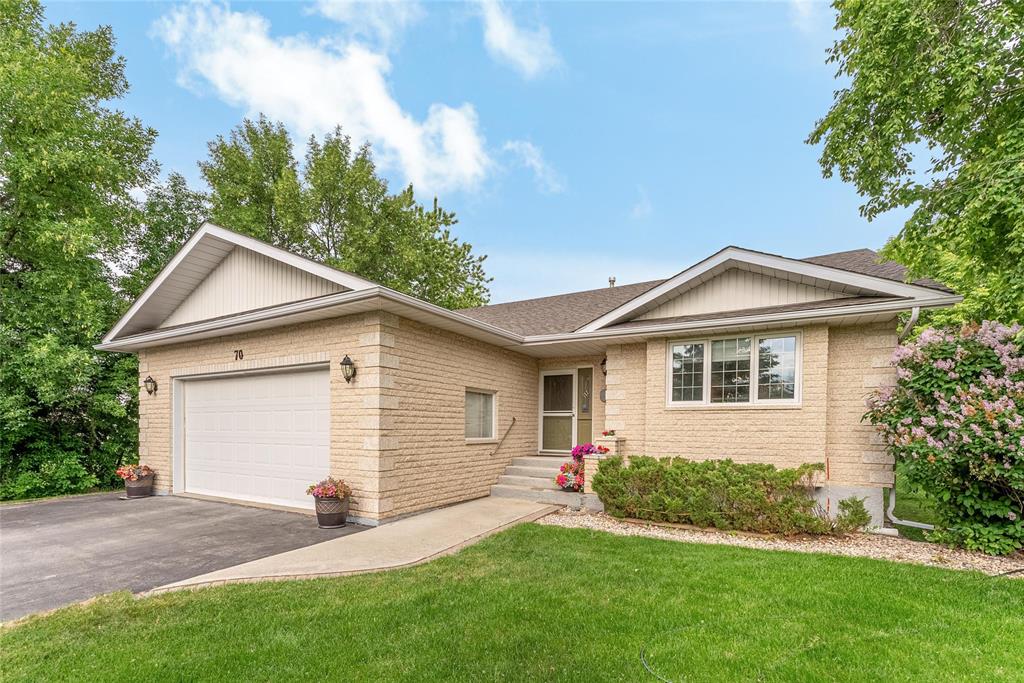
ss 06/18, offers 06/25 Tucked away on a quiet cul-de-sac in the heart of Oakbank, this standout family home is packed with WOW moments! From the Tyndall stone front to the oversized 28'x24' insulated & drywalled garage with built-in workshop—this one brings the space and the style. Step inside to soaring vaulted ceilings, hardwood floors, an exposed beam, and a bright white U-shaped kitchen with built-in wall oven, perfect for entertaining or everyday ease. The spacious primary suite offers a full ensuite bath and walk-in closet—your own private retreat! The fully finished lower level is a game-changer—bathed in natural light with 3 extra bedrooms, a rec room made for movie nights, and it’s even roughed-in for a wet bar! Outside? You’ve got a fully fenced yard, east-facing deck for sunny morning coffees, and a garden shed for all your extras. Lovingly maintained by its longtime owner, this home is the total package—and it shows. Quiet street. Great bones. Big potential. Don’t miss it!
- Basement Development Fully Finished
- Bathrooms 3
- Bathrooms (Full) 3
- Bedrooms 4
- Building Type Bi-Level
- Built In 1994
- Exterior Stone, Stucco
- Floor Space 1400 sqft
- Frontage 99.00 ft
- Gross Taxes $3,796.00
- Neighbourhood Oakbank
- Property Type Residential, Single Family Detached
- Remodelled Addition, Flooring, Furnace, Other remarks, Windows
- Rental Equipment None
- School Division Sunrise
- Tax Year 24
- Features
- Air Conditioning-Central
- Closet Organizers
- Deck
- Exterior walls, 2x6"
- High-Efficiency Furnace
- Laundry - Main Floor
- Main floor full bathroom
- Sump Pump
- Vacuum roughed-in
- Goods Included
- Blinds
- Dryer
- Dishwasher
- Garage door opener
- Garage door opener remote(s)
- Storage Shed
- Stove
- Vacuum built-in
- Window Coverings
- Washer
- Water Softener
- Parking Type
- Double Attached
- Site Influences
- Cul-De-Sac
- Fenced
- Low maintenance landscaped
- Landscaped deck
- No Through Road
- Private Setting
Rooms
| Level | Type | Dimensions |
|---|---|---|
| Main | Four Piece Ensuite Bath | - |
| Four Piece Bath | - | |
| Living Room | 12.17 ft x 18.83 ft | |
| Kitchen | 14.75 ft x 12.25 ft | |
| Primary Bedroom | 15.5 ft x 12.83 ft | |
| Bedroom | 13.5 ft x 9.33 ft | |
| Dining Room | 9.33 ft x 12.25 ft | |
| Basement | Four Piece Bath | - |
| Bedroom | 13 ft x 11.75 ft | |
| Bedroom | 13 ft x 12 ft | |
| Recreation Room | 26.42 ft x 16.42 ft | |
| Storage Room | 6.08 ft x 7.17 ft | |
| Workshop | 8.75 ft x 11.67 ft |


